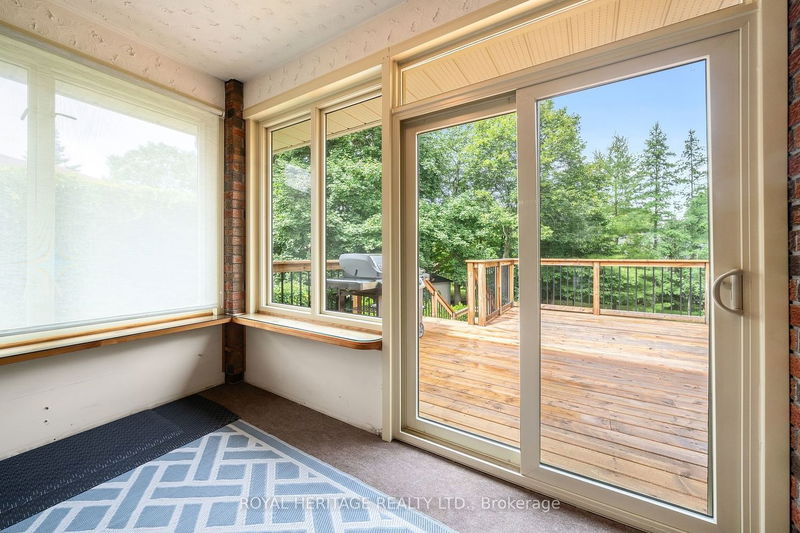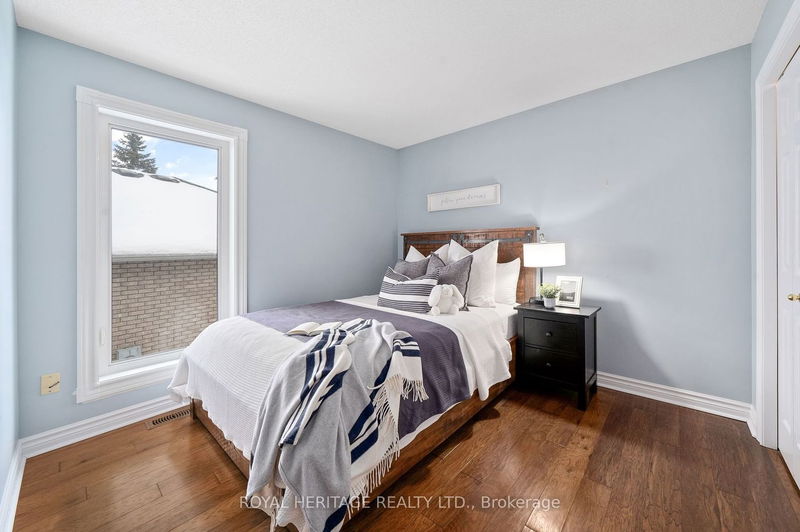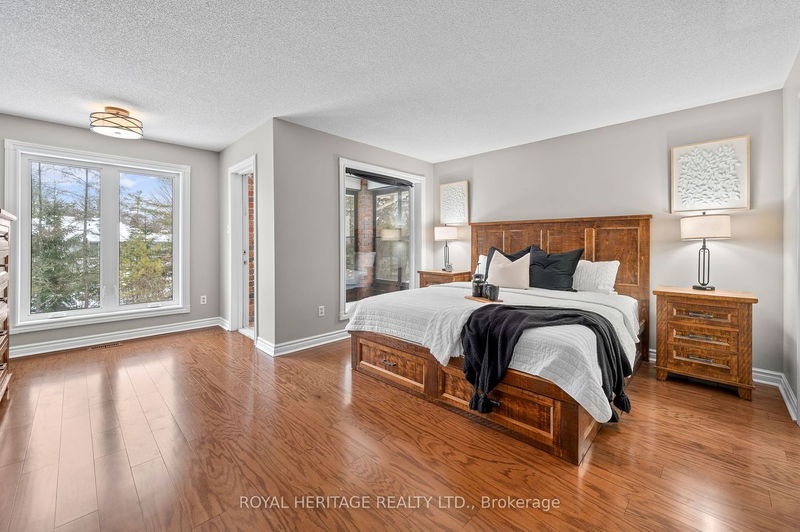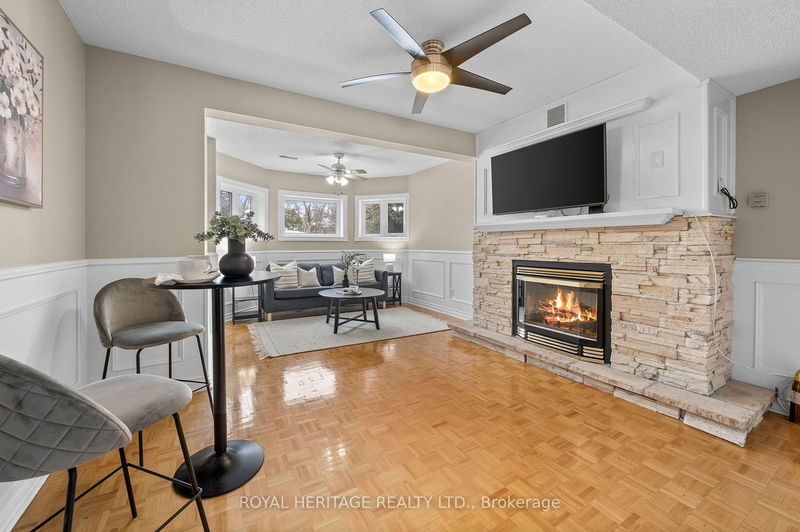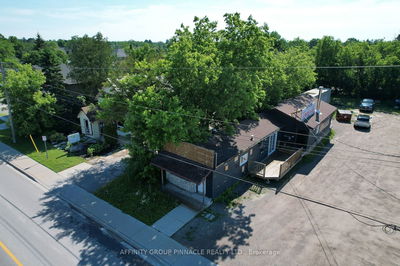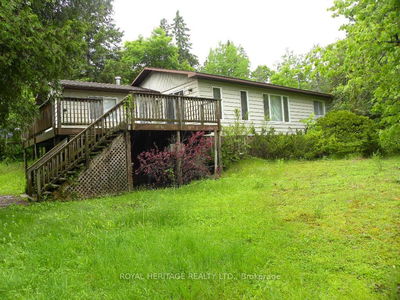R2000 Raised Bungalow with walk out lower level and upgrades that include HRV/Furnace/Heat pump / Roof/ Windows/doors and Rear Deck. Private rear yard backs onto neighborhood walking trails. Move in ready 3000 sqft raised bungalow w/dine-in Kitchen, family sized Livingroom, formal Diningroom (W/O to enclosed porch & rear deck), 4 pc. bath, large Primary suite incl. 3 pc. ens., W/I closet & private enclosed porch and second bedroom. Lower level provides an opportunity for multi-generational living featuring and O/C layout w/Familyroom (PP Fireplace), Rec Room (W/O to new patio) and 3rd bdrm w/3 pc. semi ens. This established waterfront community is located a few steps from sandy Beaches, the Shore Spa (fees ) with amenities for members such as the pool, gym, tennis, Bocce and so much more! Boutique shopping, service clubs and year round restaurants are just up the street. Only 90 minutes from the GTA. Come for a visit, stay for the lifestyle! Home inspection available. Hydro 2023-$2918/Water 2023-$2000
详情
- 上市时间: Tuesday, January 23, 2024
- 3D看房: View Virtual Tour for 40 OLDE FOREST Lane
- 城市: Kawartha Lakes
- 社区: Bobcaygeon
- 详细地址: 40 OLDE FOREST Lane, Kawartha Lakes, K0M 1A0, Ontario, Canada
- 厨房: Bay Window, Vinyl Floor, B/I Appliances
- 客厅: W/O To Deck, Hardwood Floor, French Doors
- 挂盘公司: Royal Heritage Realty Ltd. - Disclaimer: The information contained in this listing has not been verified by Royal Heritage Realty Ltd. and should be verified by the buyer.





