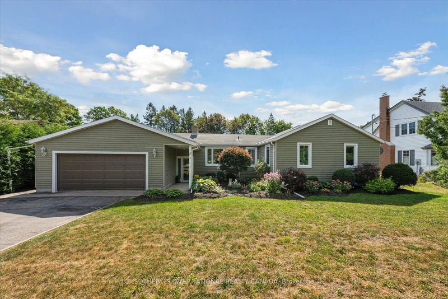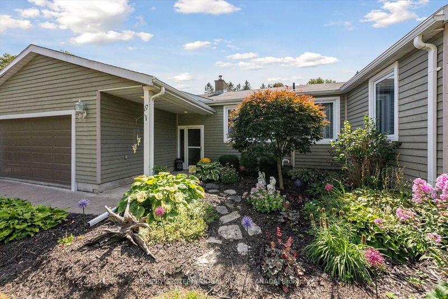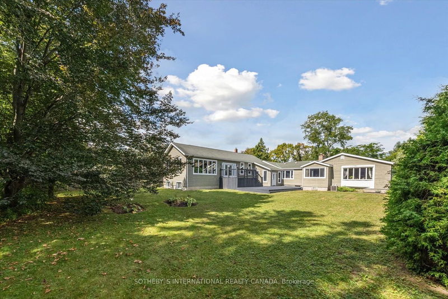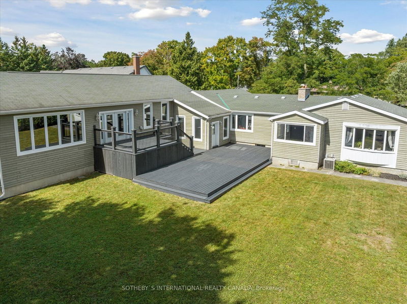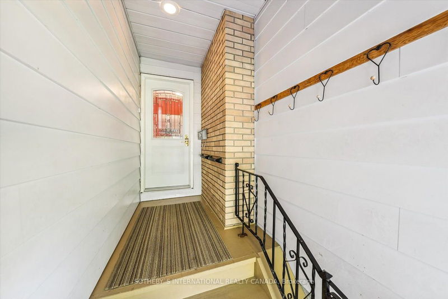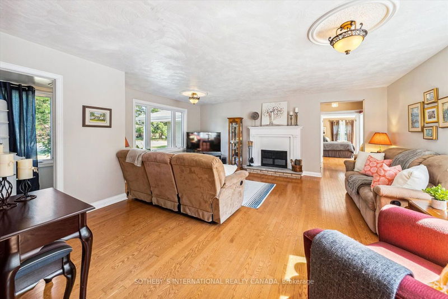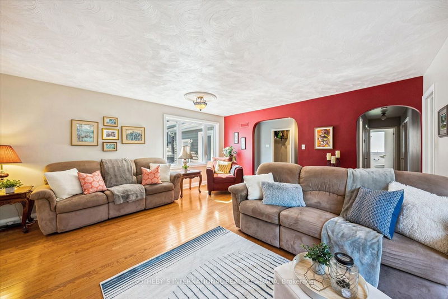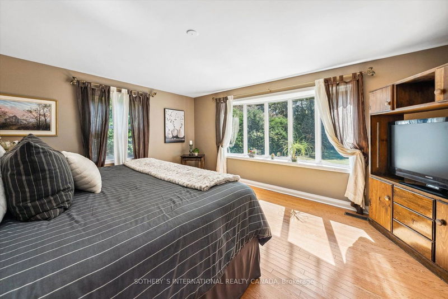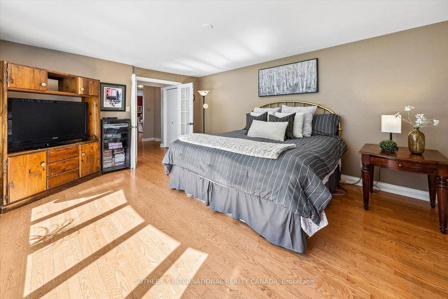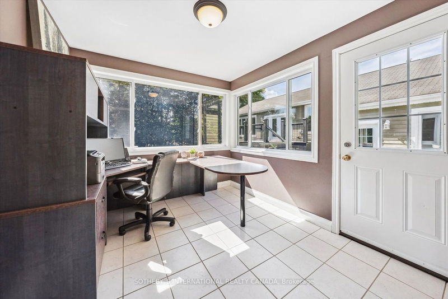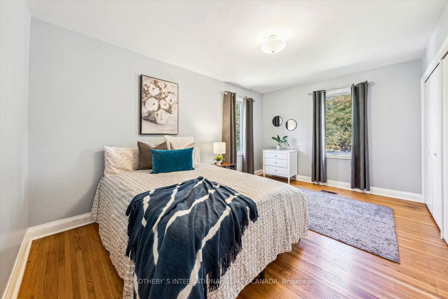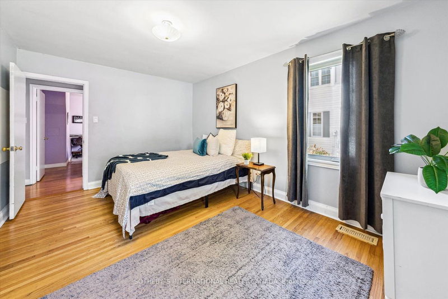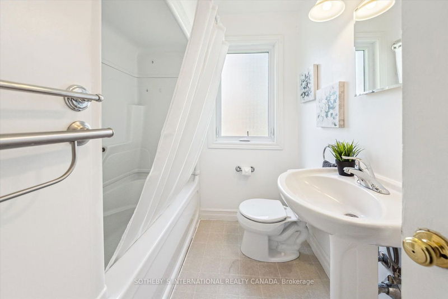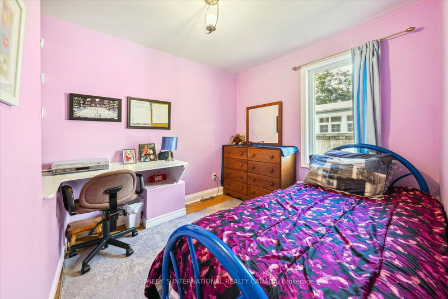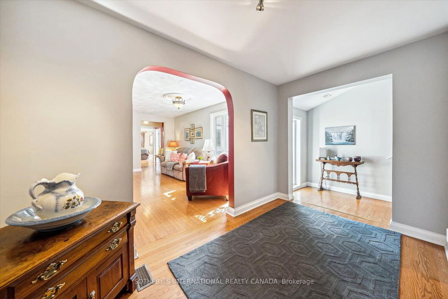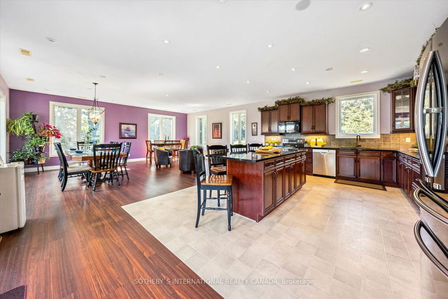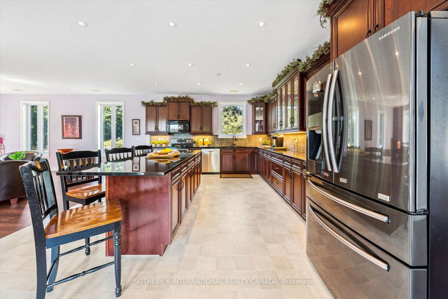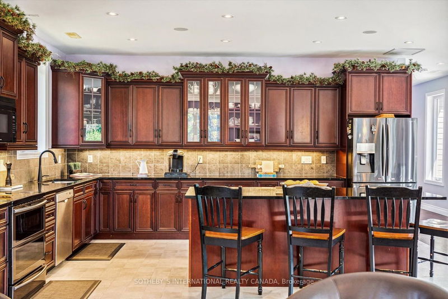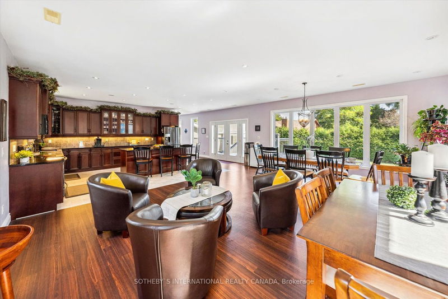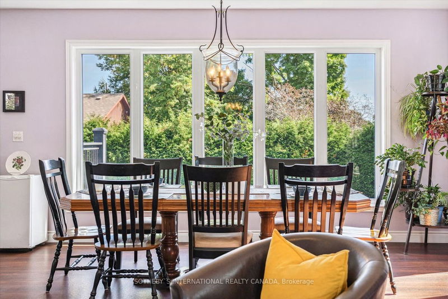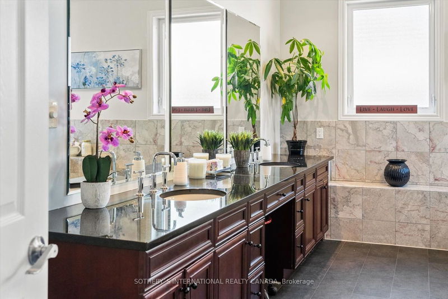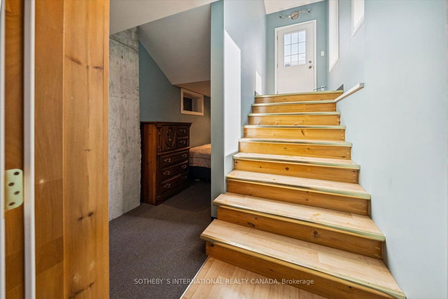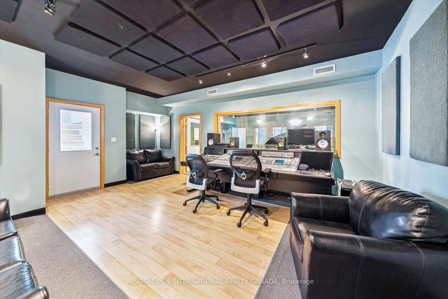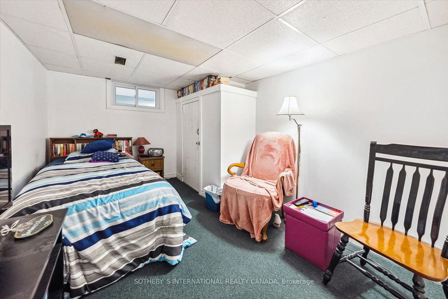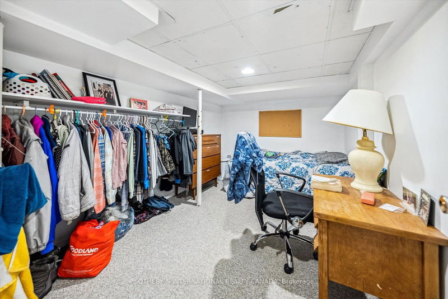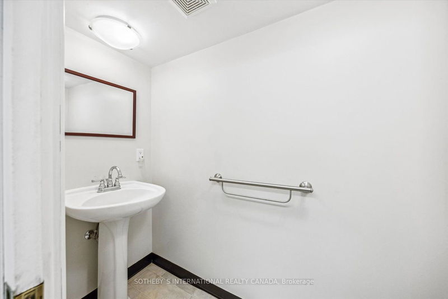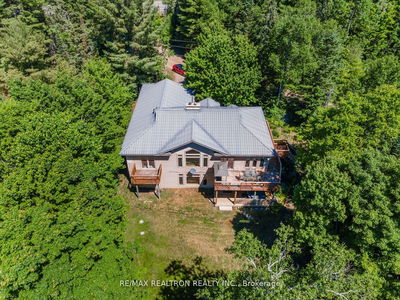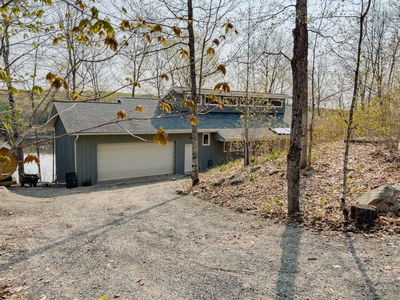Unique, Multi-Purpose Rarely Offered- Prestigious Westmount, Bungalow , 100 x 200 Ft. Treed Lot on Cul Du Sac. Over 5500 Square Feet of Total Living Space! 4 Bedrooms + Office on Main + 2 Additional Bedrooms +1 on the Lower Level. A 1500 Sq Ft. Addition with 9 Foot Ceilings & In Ceiling Speakers + Pot Lights Completed in '08 (Additional 3000 Sq Ft. of Total Living Space!) Includes a Extra Large Kitchen With Centre Island, Solid Wood Cabinets With Soft Close Drawers, Pot Drawers, A Few Glass Doors to Display Collectables, Granite Counters, Undermount Sink & Lights, Black Stainless Steel Appliances,, TONS of Natural Light With Extra Large Windows Overlooking A Serene Treed Rear Yard. Walk Out To Newly Refinished Deck & Lower Deck. Bright & Spacious Dining Room Overlooking Kitchen. Spacious Laundry & Pantry Lots of Shelves & Directly Beside The Kitchen Extra Large Spa Bathroom W/ Double Air Jet Soaker Tub, Separate Large Walk In Shower With Glass Enclosure & Double Vanity. Separate
详情
- 上市时间: Monday, January 22, 2024
- 3D看房: View Virtual Tour for 17 Cedarview Drive
- 城市: Peterborough
- 社区: Monaghan
- 详细地址: 17 Cedarview Drive, Peterborough, K9J 6K7, Ontario, Canada
- 客厅: Hardwood Floor, Fireplace, O/Looks Frontyard
- 厨房: Centre Island, Granite Counter, Stainless Steel Appl
- 挂盘公司: Sotheby`S International Realty Canada - Disclaimer: The information contained in this listing has not been verified by Sotheby`S International Realty Canada and should be verified by the buyer.


