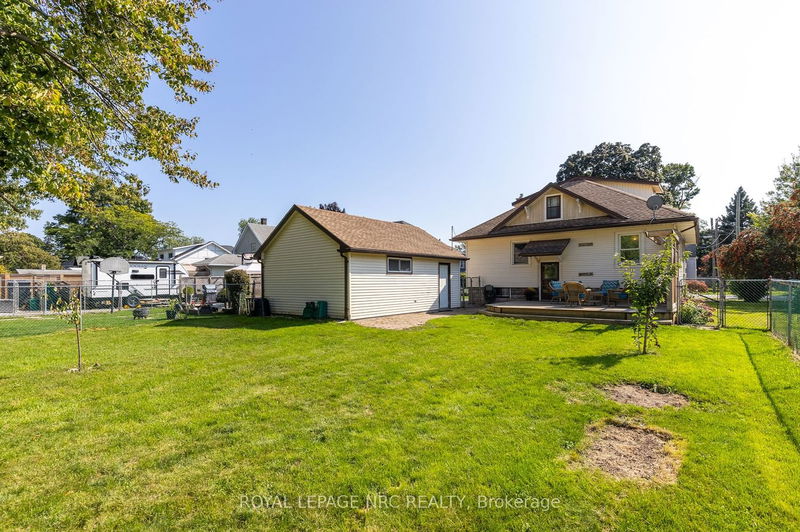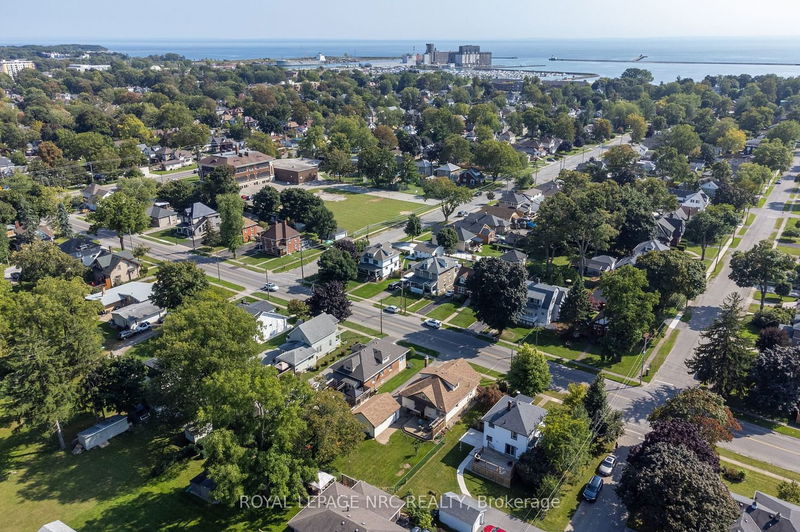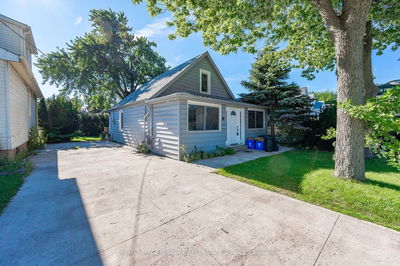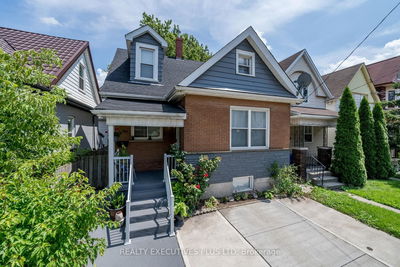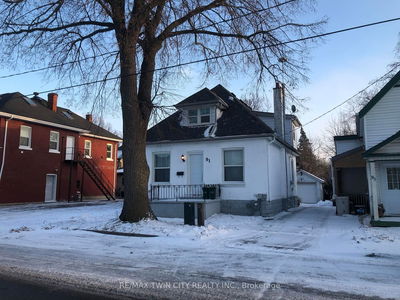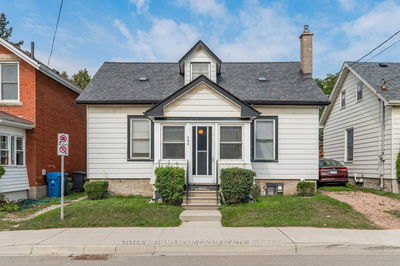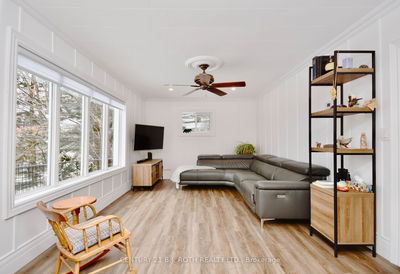This quintessential character home is nestled in Port Colborne, known for its maritime heritage, annual festivals, beautiful beaches, and historic canal system. The house exudes charm with classic architectural details, easy-flow living spaces, and large windows that allow sunlight to bathe every room. The main floor boasts a living room with a fireplace, a dining room, a kitchen overlooking the backyard, a sitting room, and a sunroom. The sunroom is perfect for enjoying a 4-season view. The sitting room flows into the main rooms, so everyone can enjoy time together even while doing their own activities. There are also 3 bedrooms and a 4pc bath. The 2nd floor has space with tons of potential. The basement has a rec room, a large laundry room, a bonus room, and a workshop. Take all of these highlights, add in the spacious backyard where your family can dine on the deck, host BBQs, or simply relax in your green retreat, and what you have is a very special place to call home.
详情
- 上市时间: Friday, January 19, 2024
- 3D看房: View Virtual Tour for 347 Clarence Street
- 城市: Port Colborne
- 交叉路口: Steele St. S-Clarence St. W
- 详细地址: 347 Clarence Street, Port Colborne, L3K 3G9, Ontario, Canada
- 客厅: Fireplace
- 厨房: Main
- 挂盘公司: Royal Lepage Nrc Realty - Disclaimer: The information contained in this listing has not been verified by Royal Lepage Nrc Realty and should be verified by the buyer.



























