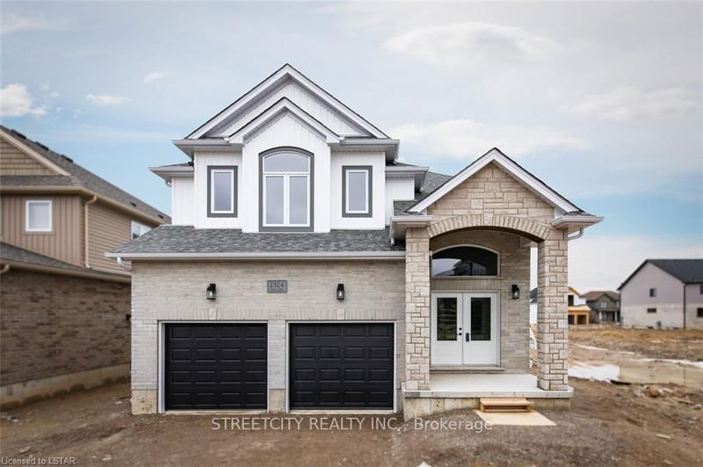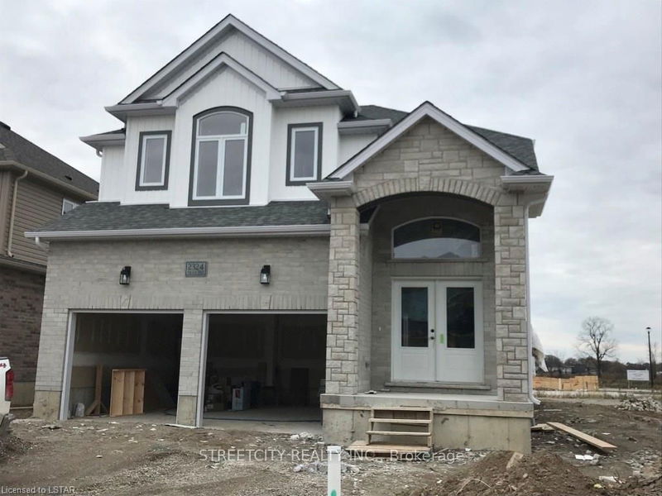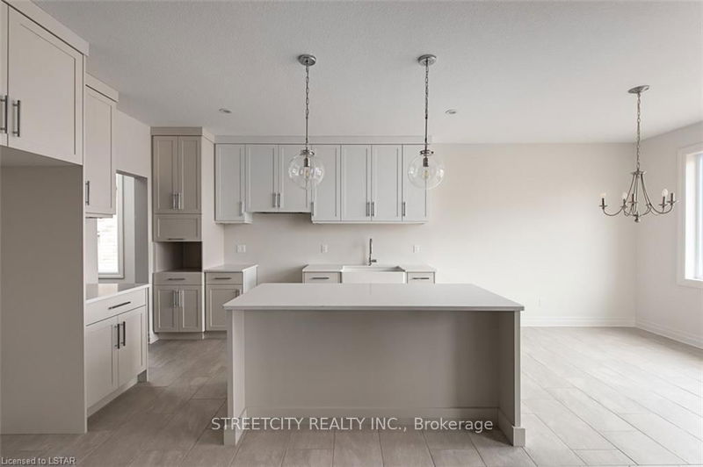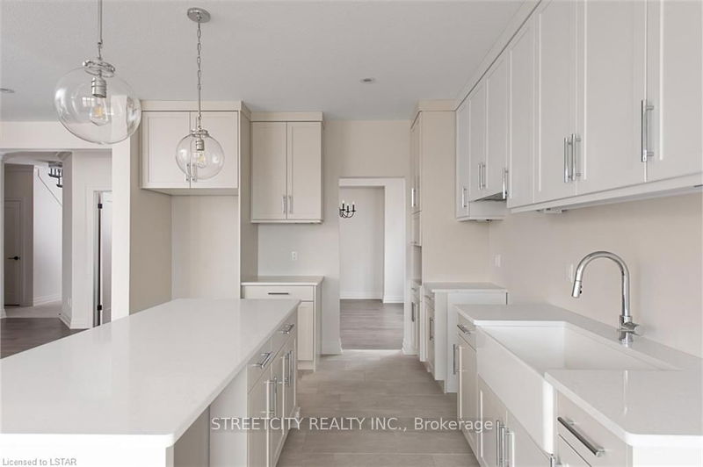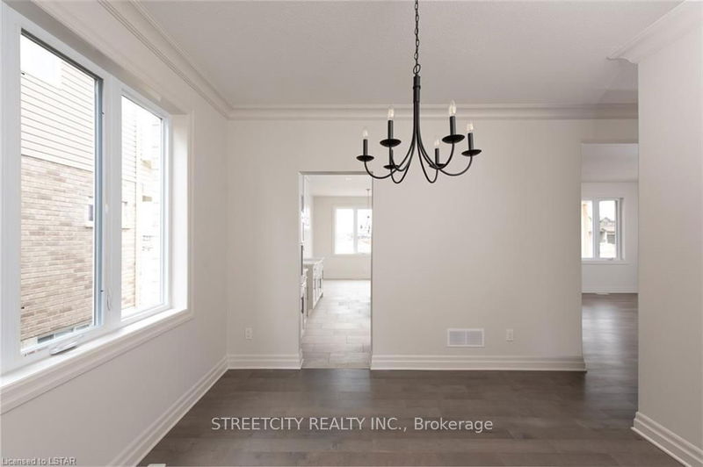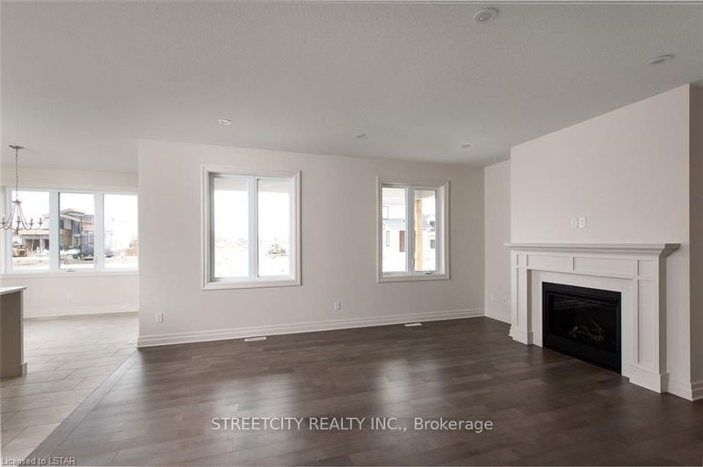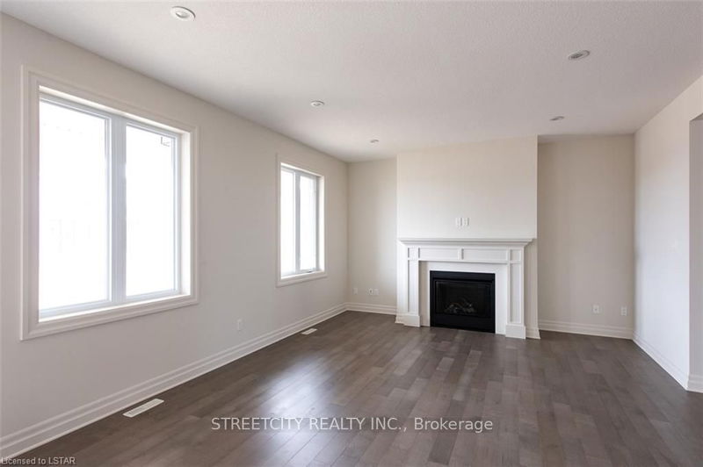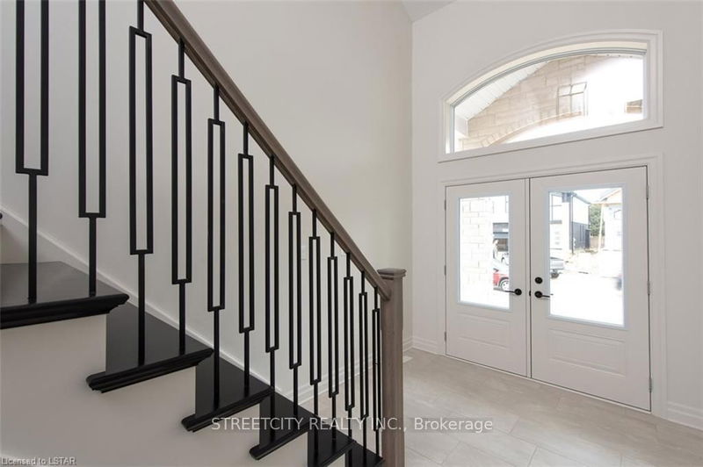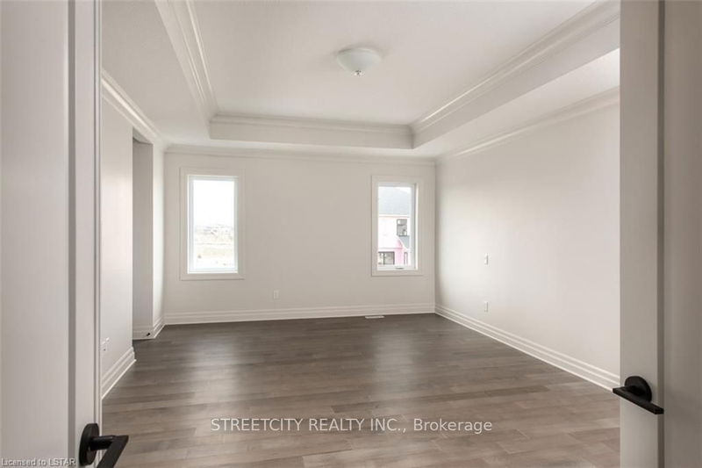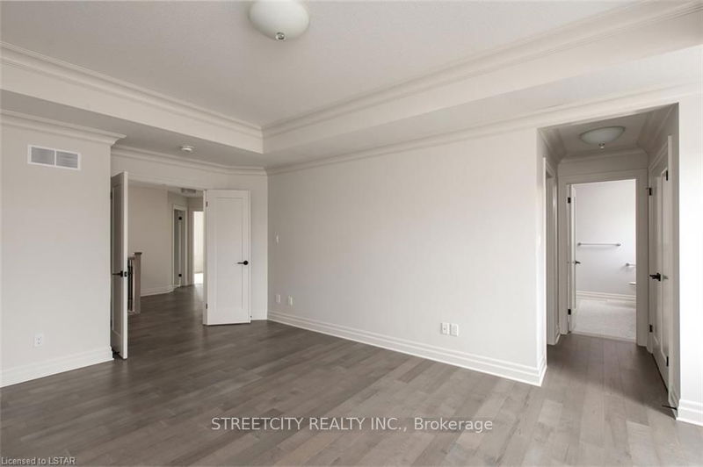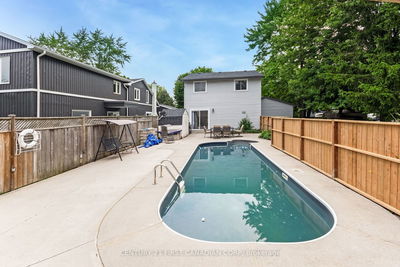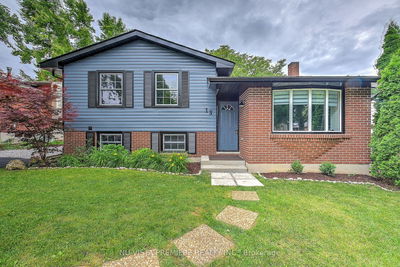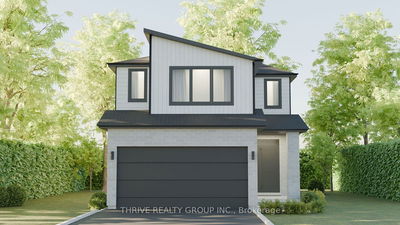This move-in ready, 2515sqft home has been built & designed to appeal to a discerning buyer who appreciates high end design & clean, modern lines. From the moment you step inside, you are surrounded by 9ft high ceilings & open concept living with natural light flooding the majority of the main floor living space. The eat-in kitchen island can be customized to fit your design tastes and budget. From glass tile back-splashes, custom cabinetry and hardware, to stunning quartz countertops, the kitchen of your dreams can be yours. Regardless of your design decisions, the large eat in kitchen and dining room make this an ideal home for entertaining. Cozy up in front of the gas fireplace during cool evenings or BBQ under the covered rear patio in the summer. The upper level has 4 spacious, light filled bedrooms. Master bedroom features coffered ceiling, two spacious walk in closets and luxury ensuite. The large basement (complete with rough in bathroom) awaits your finishing touches.
详情
- 上市时间: Saturday, March 30, 2019
- 城市: London
- 社区: North S
- 详细地址: 2324 Tokala Trail, London, N6G 5B6, Ontario, Canada
- 厨房: Main
- 挂盘公司: Streetcity Realty Inc. - Disclaimer: The information contained in this listing has not been verified by Streetcity Realty Inc. and should be verified by the buyer.

