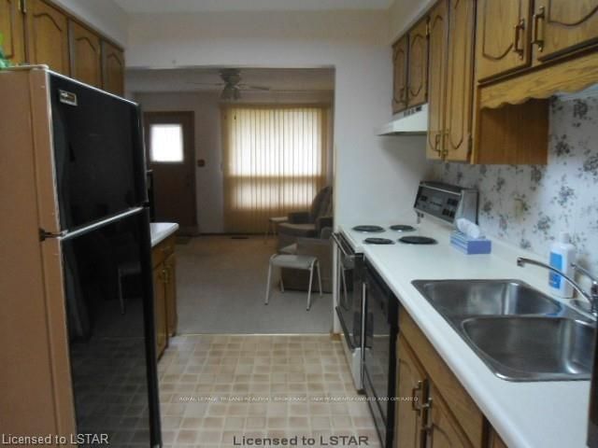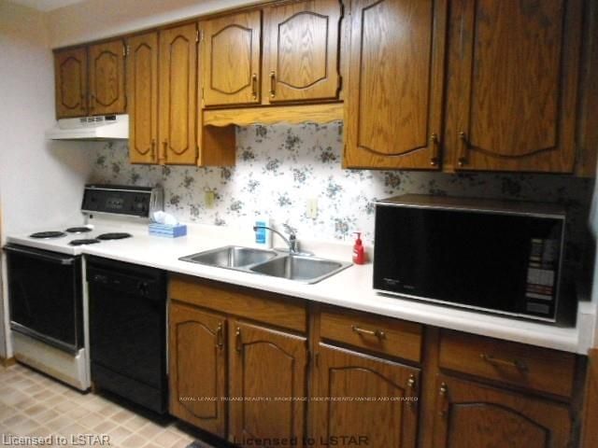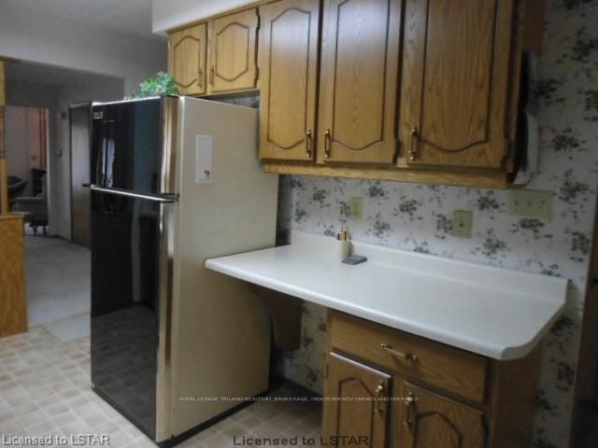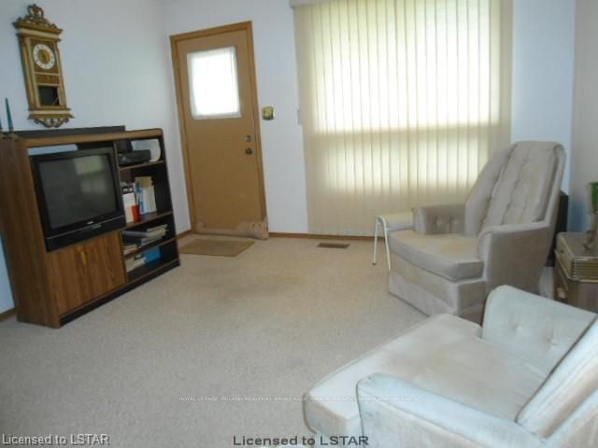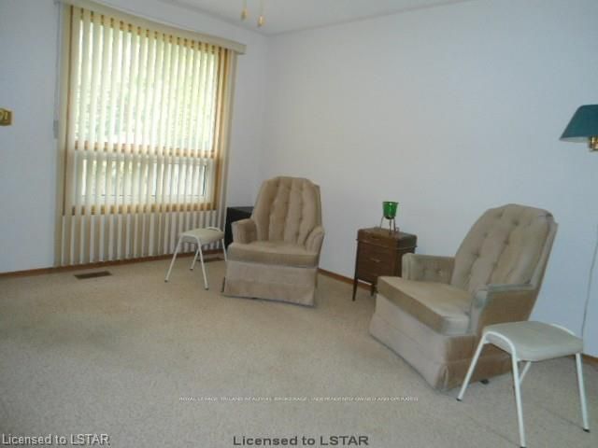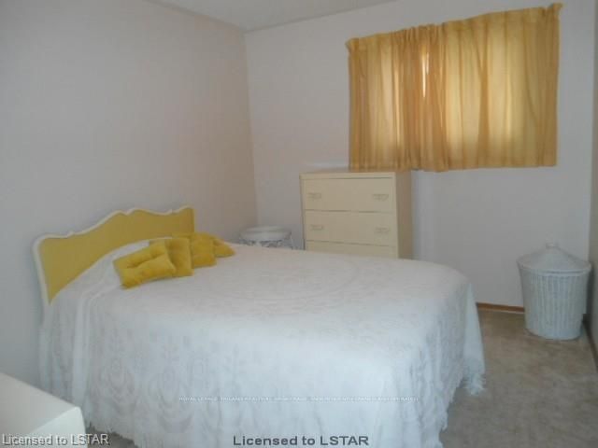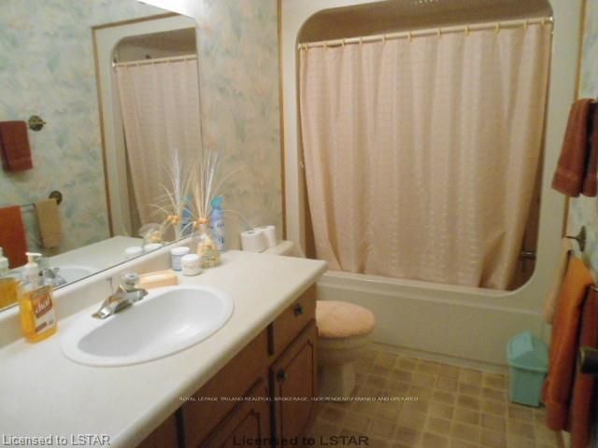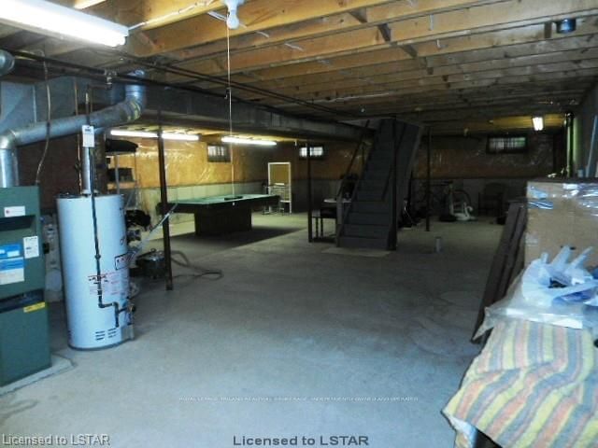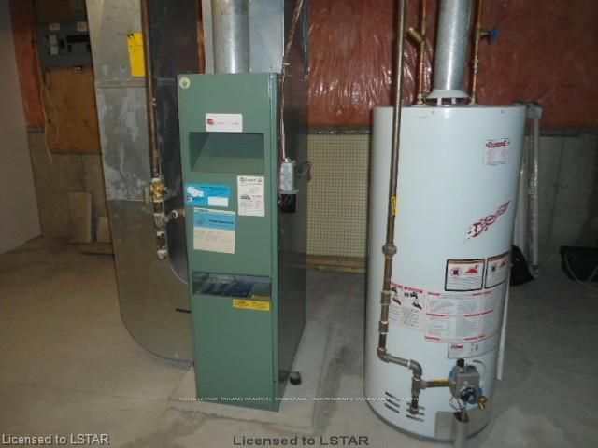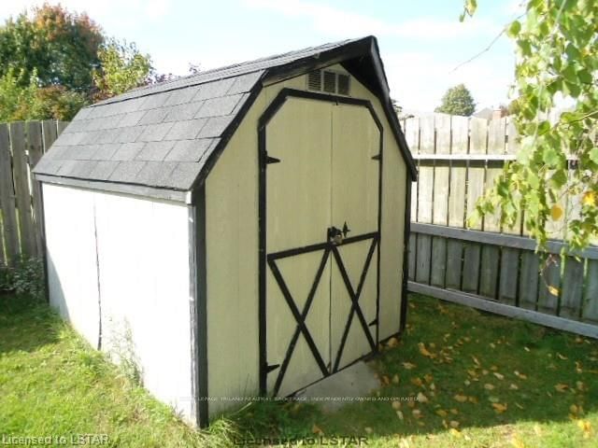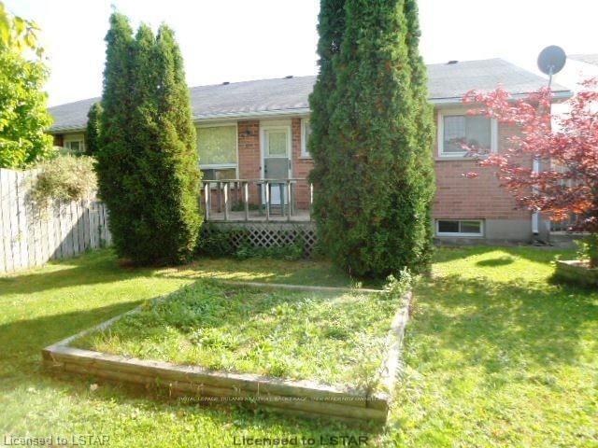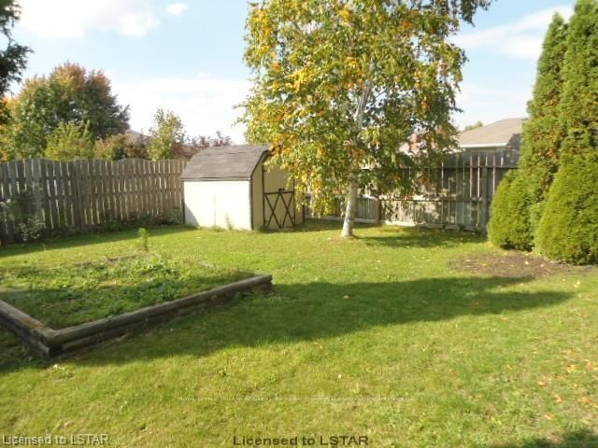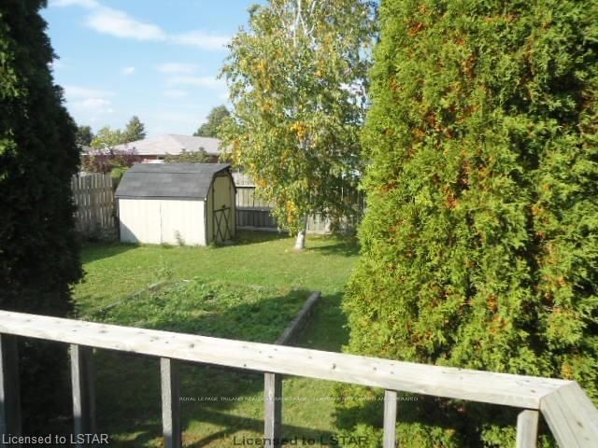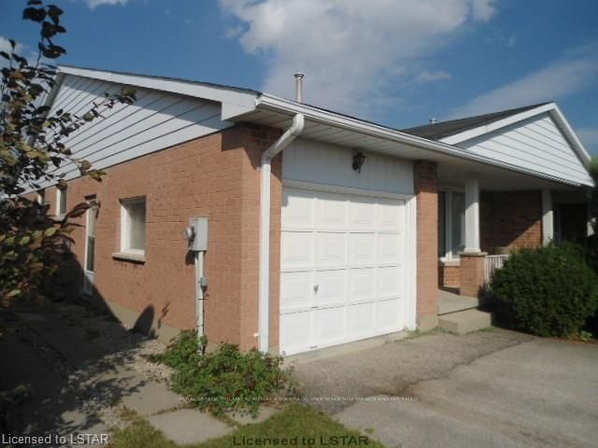Main floor living at its best! This home is conveniently located across from Elgin Mall and is extremely well maintained. Enjoy lots of living space on the main level with both a livingroom and a family room as well as formal dining room, galley style kitchen with ample cabinets and a pantry, three bedrooms and laundry. The generous sized master bedroom has its own private ensuite. Single car garage has inside access to make unloading the car a breeze! Convenient rear walkout from the family room to a deck and the fenced back yard. Shingles are approximately 4-5 years old.
详情
- 上市时间: Thursday, December 06, 2012
- 城市: St. Thomas
- 社区: SE
- 交叉路口: Near - N/A
- 详细地址: 312 Highview Drive, St. Thomas, N5R 5X1, Ontario, Canada
- 厨房: Main
- 家庭房: Main
- 挂盘公司: Royal Lepage Triland Realty(4), Brokerage, Independently Owned And Operated - Disclaimer: The information contained in this listing has not been verified by Royal Lepage Triland Realty(4), Brokerage, Independently Owned And Operated and should be verified by the buyer.








