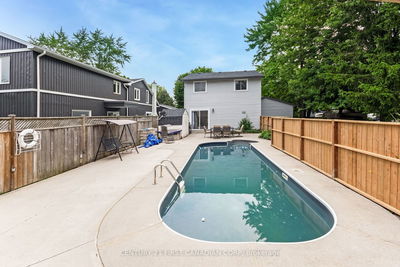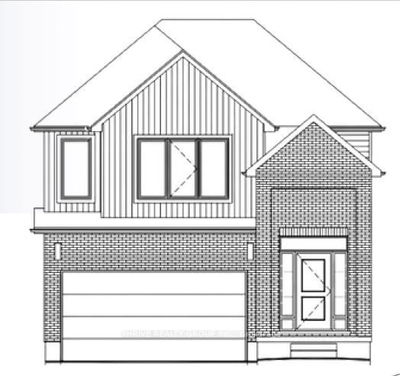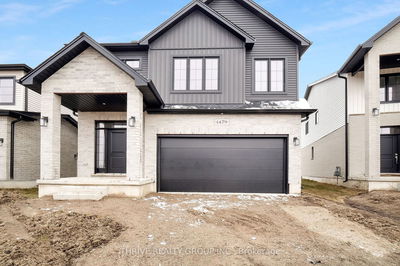Outstanding 2 storey open concept plan ready for occupancy situated on a deep lot in a preferred North London location. A discriminating buying will appreciate the high quality construction and finish detail. The residence, with 10 ft. ceilings on the main level, is appointed throughout with cherry wood, from the main level flooring and staircase to the soaring beamed ceilings in the great room and den. A spacious island kitchen overlooking the great room provides extensive furniture quality cabinets, granite counters, and top line appliances. Guests will appreciate the privacy provided by the main level guest suite. Relaxing in the screened porch or on the separate grilling porch you will enjoy the seclusion afforded by this deep lot. The lower level has a convenient access from the garage and approximately 190 sq. ft. finished in the lower foyer.
详情
- 上市时间: Monday, September 12, 2011
- 城市: London
- 社区: North R
- 交叉路口: Near - N/A
- 详细地址: 1978 Wallingford Avenue, London, N6G 0E9, Ontario, Canada
- 厨房: Main
- 厨房: Eat-In Kitchen
- 挂盘公司: Sutton Group - Select Realty Inc., Brokerage, Independently Owned And Opera - Disclaimer: The information contained in this listing has not been verified by Sutton Group - Select Realty Inc., Brokerage, Independently Owned And Opera and should be verified by the buyer.









