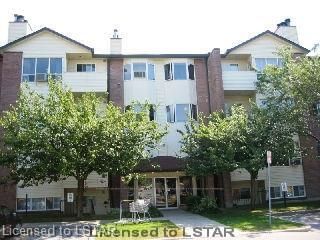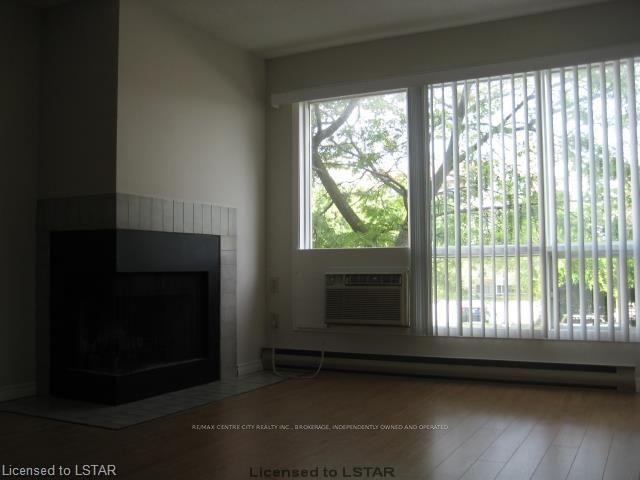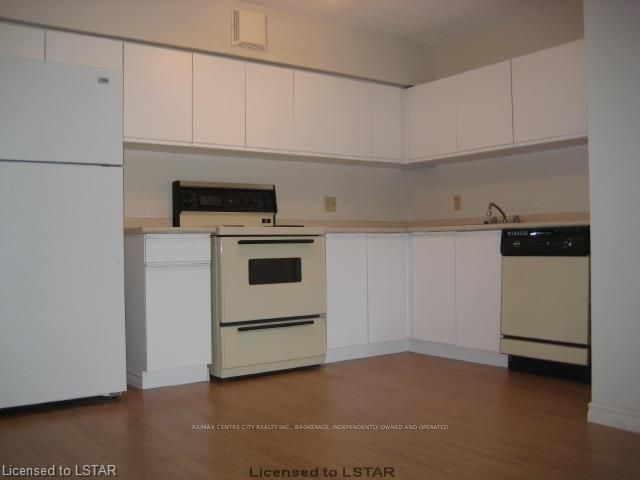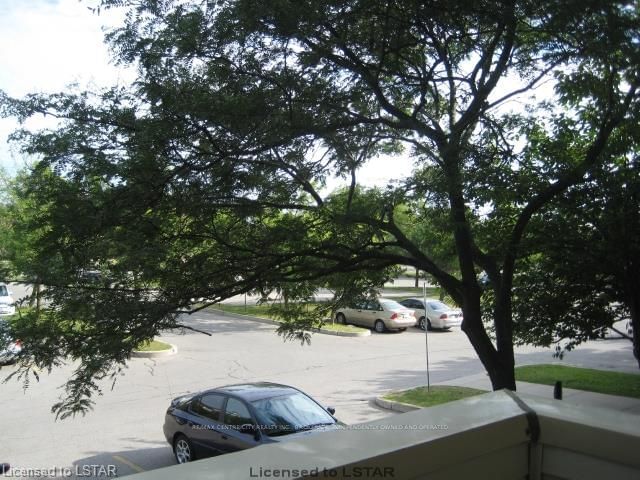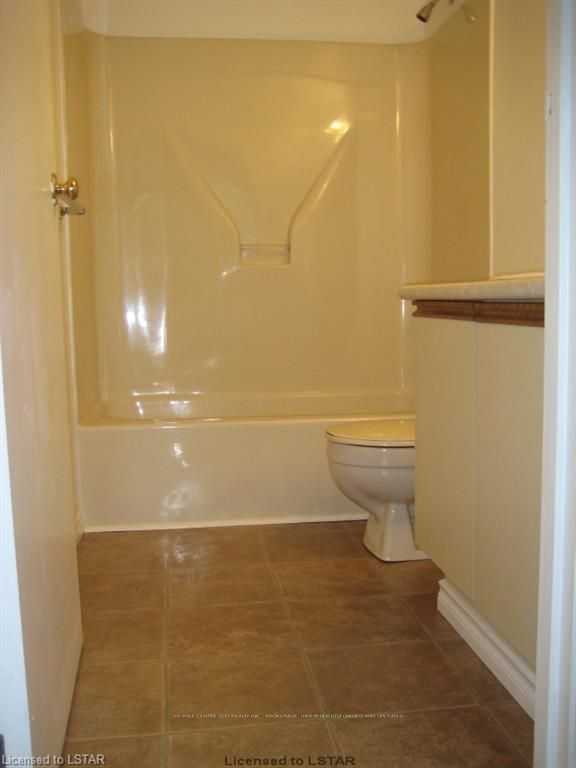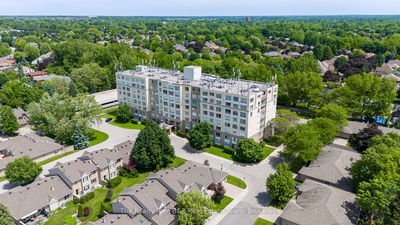Recently updated unit with tasteful laminate flooring throughout, refreshed paint, light fixtures, blinds, freshly painted kitchen cabinets, clean, clean, clean ! Open concept livingroom, diningroom and kitchen area. Great options for arranging furniture in this unit. Two sided natural fireplace in the living room enjoyed by all the common areas, air conditioning unit for summer comfort. Private balcony in the shade of the tree, good sized master bedroom with a full ensuite and good storage, another bedroom across the unit... nice floor plan for privacy. Great location across from Masonville Mall and everything the corner has to offer. This complex is beautifully located for the University of Western Ontario as well as University Hospital. Water included in condo fees. Nicely located in the building. 24 hours irr. on all offers please.
详情
- 上市时间: Sunday, August 07, 2011
- 城市: London
- 社区: North G
- 详细地址: 202-9 Jacksway Crescent, London, N5X 3T7, Ontario, Canada
- 厨房: Main
- 挂盘公司: Re/Max Centre City Realty Inc., Brokerage, Independently Owned And Operated - Disclaimer: The information contained in this listing has not been verified by Re/Max Centre City Realty Inc., Brokerage, Independently Owned And Operated and should be verified by the buyer.

