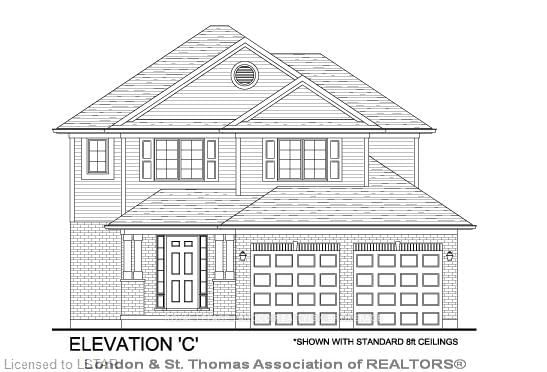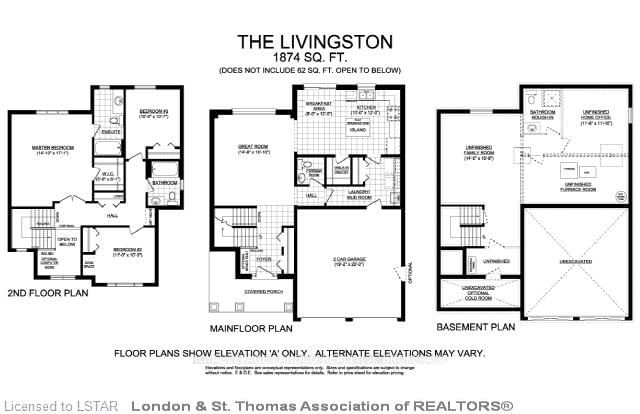To be built The Livingstone by Doug Tarry Homes is a 1874 sq ft functionally elegant floor plan. Large kitchen with walk-in pantry and eating area with patio doors to backyard. 3 bedrooms, 2.5 baths. Master suite has 4pc ensuite and walk-in closet. Main floor laundry room, 2 storey foyer and double car garage are a few other features of this EnergyStar home. Located walking distance to Mitchell Hepburn Public School, in sought after Orchard Park! Other plans available.
详情
- 上市时间: Thursday, May 26, 2011
- 城市: St. Thomas
- 社区: SE
- 交叉路口: Near -
- 详细地址: 8 Noble Lane, St. Thomas, N5R 0C4, Ontario, Canada
- 厨房: Eat-In Kitchen
- 厨房: Main
- 挂盘公司: Royal Lepage Landco Realty(3), Brokerage - Disclaimer: The information contained in this listing has not been verified by Royal Lepage Landco Realty(3), Brokerage and should be verified by the buyer.











