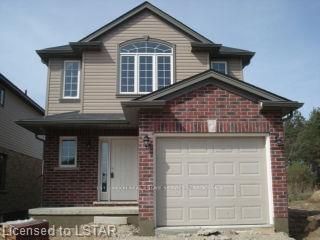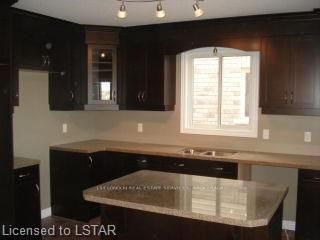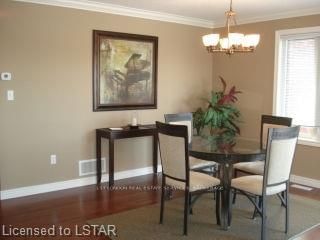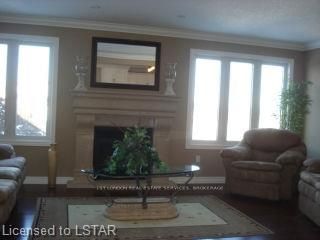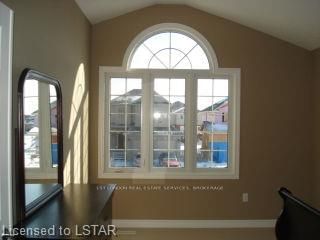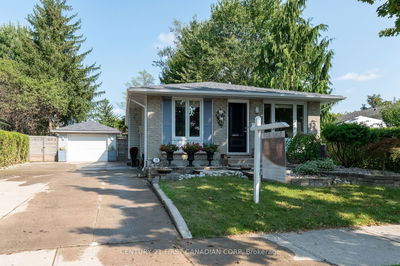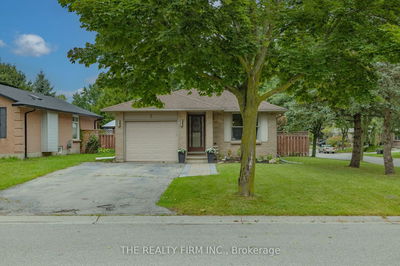Rockmount Homes Cameron model to be built in Oakridge Crossing. 1726sq. ft. open concept floor plan. The spacious foyer is open to the second level. Large kitchen overlooks the great room. Walk out from the dining room to the backyard. The generous master bedroom has a vaulted ceiling, walk in closet and a 3 piece ensuite. Tiled tub/shower in the main bathroom.
详情
- 上市时间: Thursday, June 17, 2010
- 城市: London
- 社区: North M
- 详细地址: 1153 Whetherfield Street, London, N6H 0A2, Ontario, Canada
- 厨房: Main
- 挂盘公司: 1st London Real Estate Services, Brokerage - Disclaimer: The information contained in this listing has not been verified by 1st London Real Estate Services, Brokerage and should be verified by the buyer.

