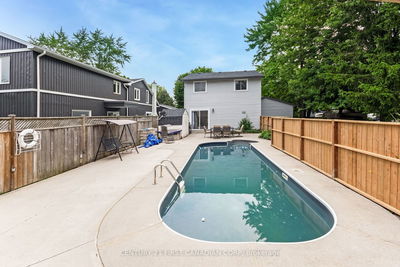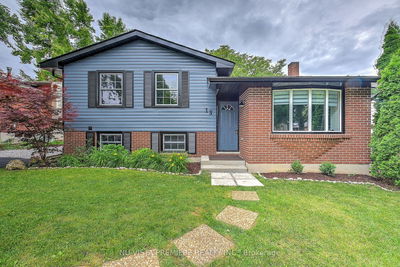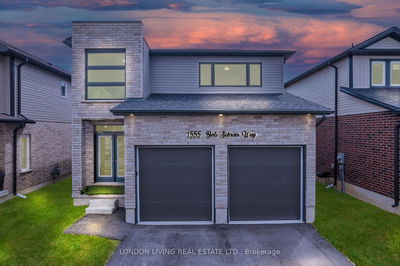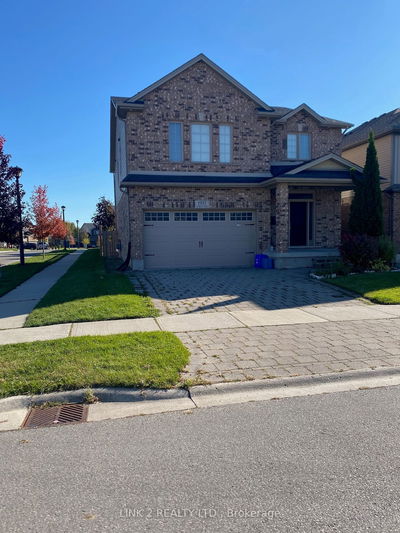Now available in this premium north location on a half acre, this luxurious custom 2 storey home offers country living, yet is only minutes to UWO. Enter into a stunning grand foyer with sweeping staircase to second level. The main floor offers formal living and dining area, large updated kitchen, and spectacular family room with a corner fireplace. Also a main floor den and laundry area. Upstairs offers four generous size bedrooms, with lots of closets and storage. The elegant master bedroom has its own private balcony for reading and quiet times, and four piece ensuite bathroom complete with soaker tub. Beautiful hardwood, ceramic and carpets throughout. The backyard is an oasis with gorgeous two tiered deck, mature trees and custom shed. Easy care perennial gardens surround. The full unspoiled basement also has walkout to patio area. A truly magnificent home that is beautifully decorated and meticulously maintained.
详情
- 上市时间: Thursday, August 14, 2008
- 城市: London
- 社区: North R
- 交叉路口: Fanshawe Park Road West, North
- 详细地址: 716 Franklinway Crescent, London, N6G 5C8, Ontario, Canada
- 客厅: Main
- 家庭房: Fireplace
- 厨房: Main
- 厨房: Eat-In Kitchen
- 挂盘公司: Shanahan Realty Inc., Real Estate Brokerage - Disclaimer: The information contained in this listing has not been verified by Shanahan Realty Inc., Real Estate Brokerage and should be verified by the buyer.









