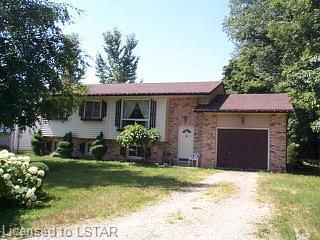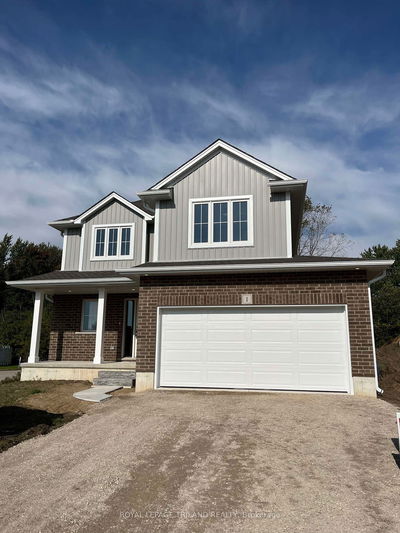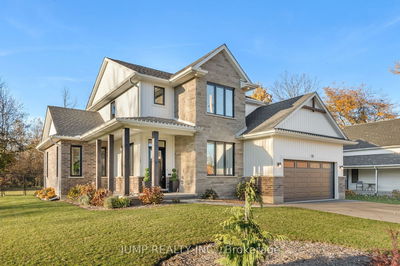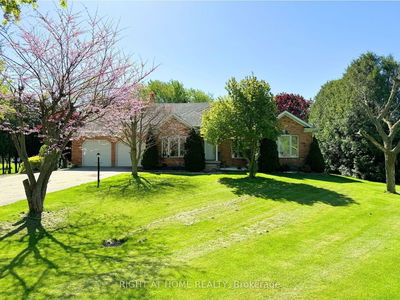Raised ranch sides onto wooded area close to Sanctuary.Oak cabinets,patio doors to deck,gas fireplace in large l-shaped family room.
详情
- 上市时间: Wednesday, January 22, 2003
- 城市: West Elgin
- 社区: West Lorne
- 交叉路口: Near - N/A
- 厨房: Main
- 客厅: Main
- 家庭房: Fireplace
- 挂盘公司: Sutton Group Preferred Realty Inc.(4), Brokerage, Independently Owned And O - Disclaimer: The information contained in this listing has not been verified by Sutton Group Preferred Realty Inc.(4), Brokerage, Independently Owned And O and should be verified by the buyer.
房间
厨房
10 x 19 ft
190 sq ft
客厅
17 x 13 ft
221 sq ft
主卧
14 x 10 ft
140 sq ft
洗手间
10 x 8 ft
80 sq ft
洗手间
10 x 8 ft
80 sq ft
家庭房
17 x 13 ft
221 sq ft
Games
27 x 12 ft
324 sq ft








