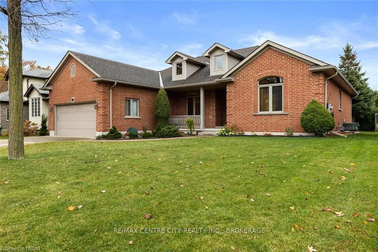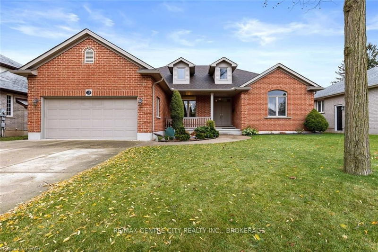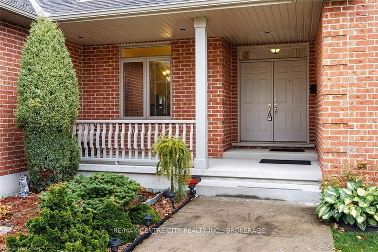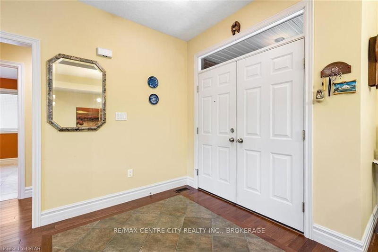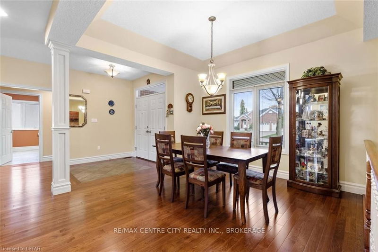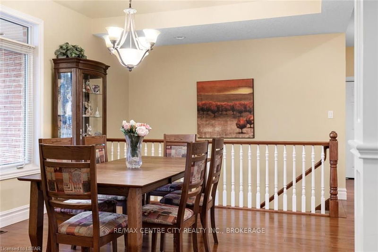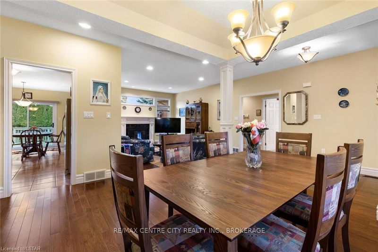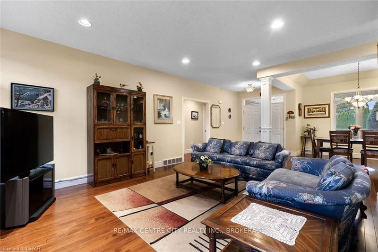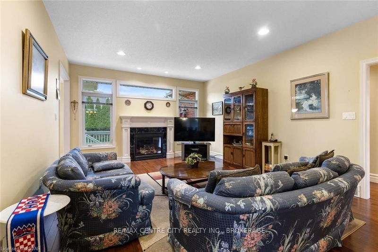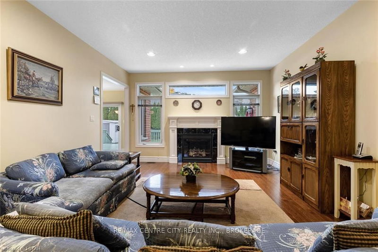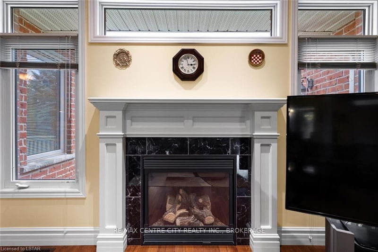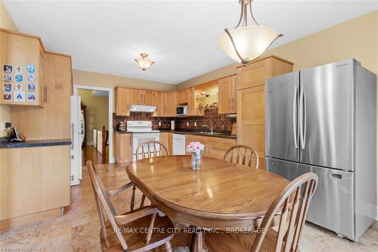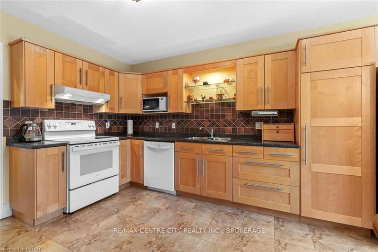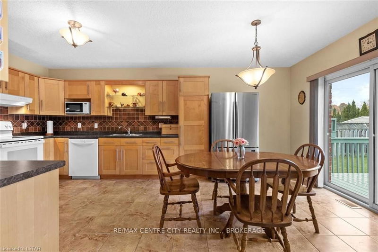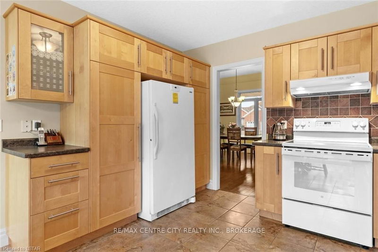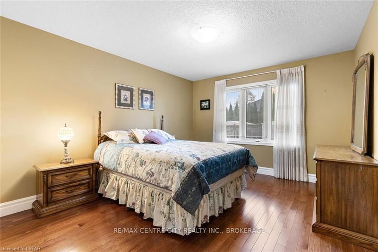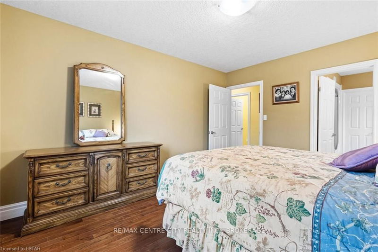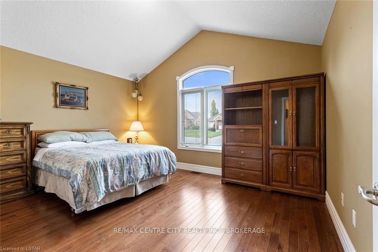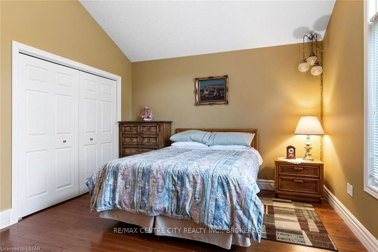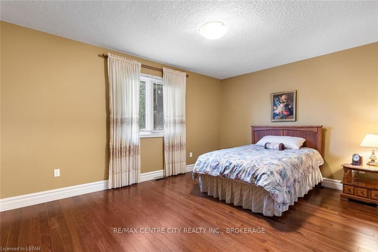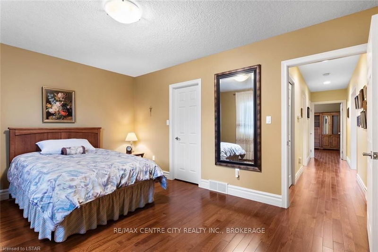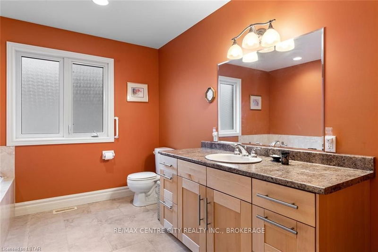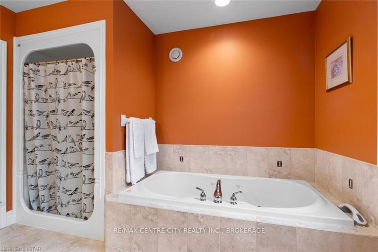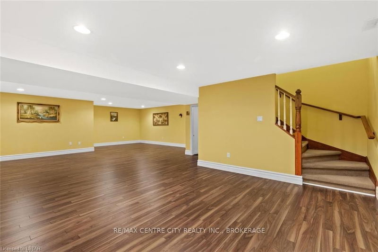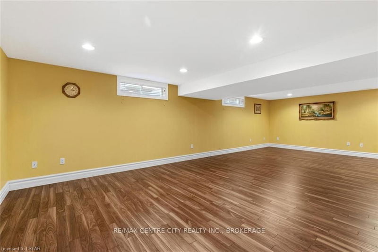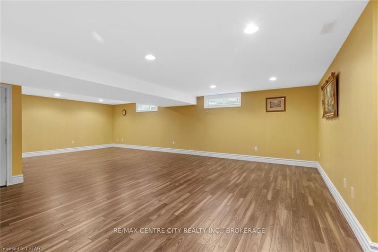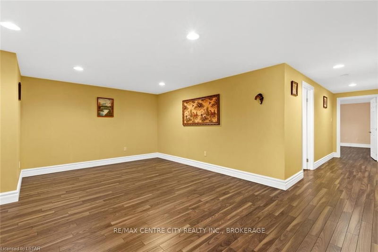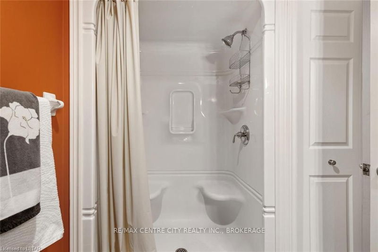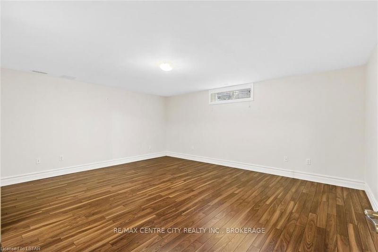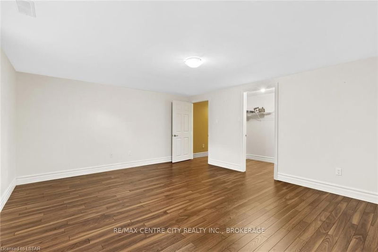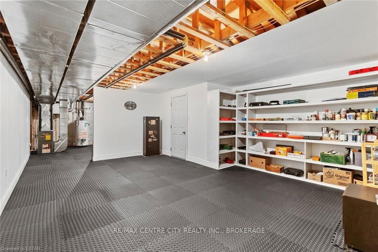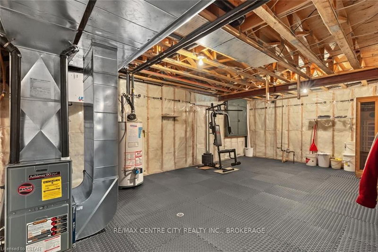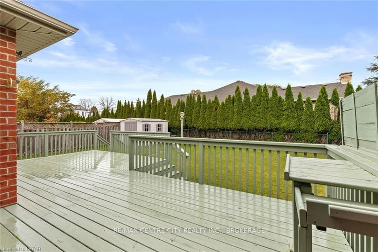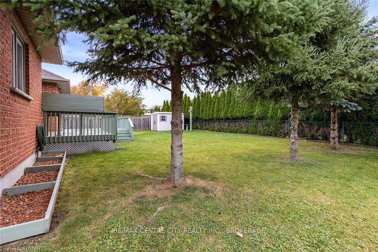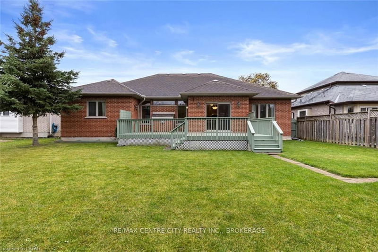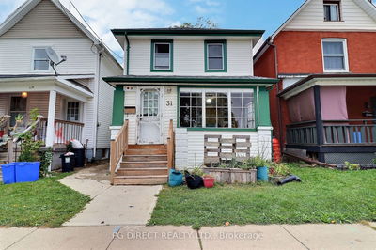Stunning, very large (approx. 2,000 sq. ft. on main with additional 1,375 finished in lower plus future potential in additional unfinished areas in lower) custom one floor on a beautiful 66 x 122' mature lot located on a small, exceptionally low traffic cul-de-sac conveniently located to shopping, hospital & all St. Thomas amenities. Outstanding layout/floorplan (note all room sizes, especially Dining Room & Kitchen) & beautifully finished & appointed. Covered Front Porch/Veranda enters to open concept Foyer/Living/Dining providing excellent flexibility for arrangement of furniture, etc. Huge eat-in kitchen with timeless maple Shaker Cabinetry & patio door to large deck & beautiful private back yard. Impeccably maintained with high profile baseboards, gleaming hardwood flooring throughout main, 3 of 4 Bedrooms with large walk-in closets & 3 very spacious full bathrooms including full ensuite off Primary Bedroom & main floor bath with separate walk-in shower & tub. Beautiful lower lev
详情
- 上市时间: Wednesday, November 01, 2023
- 城市: St. Thomas
- 社区: SE
- 交叉路口: South Off Wellington On Huntin
- 详细地址: 3 Huntington Terrace, St. Thomas, N5R 6H1, Ontario, Canada
- 客厅: Fireplace, Hardwood Floor
- 家庭房: Lower
- 挂盘公司: Re/Max Centre City Realty Inc., Brokerage - Disclaimer: The information contained in this listing has not been verified by Re/Max Centre City Realty Inc., Brokerage and should be verified by the buyer.

