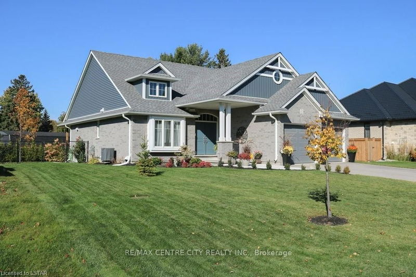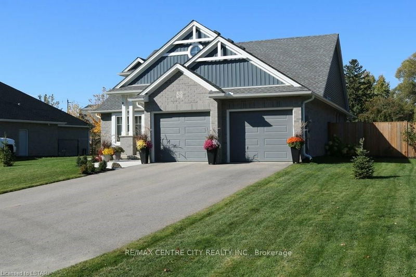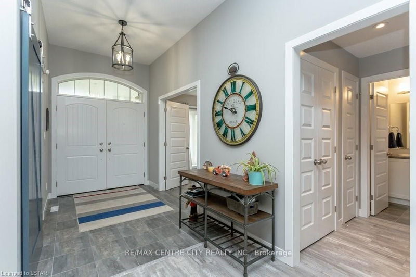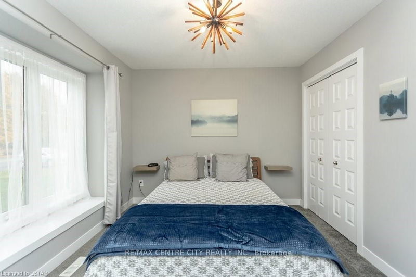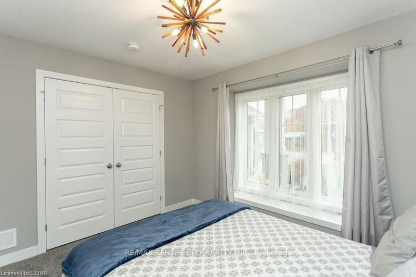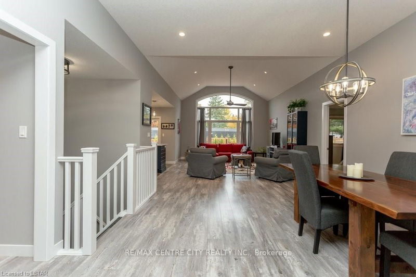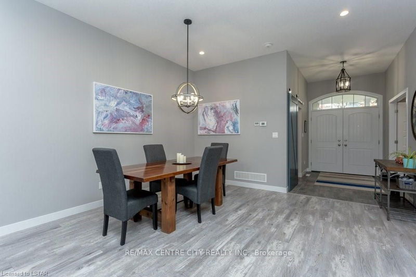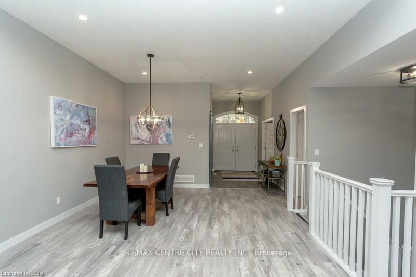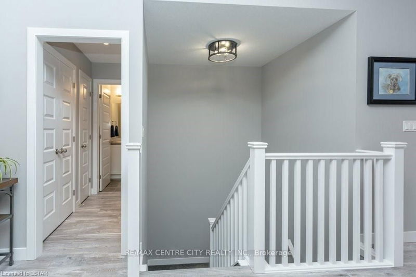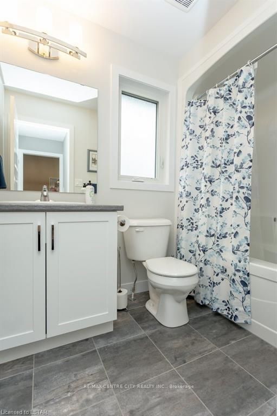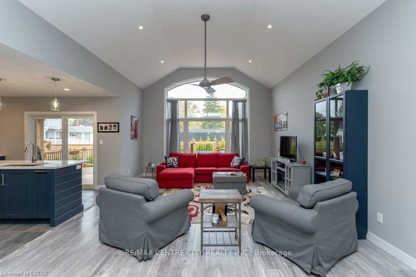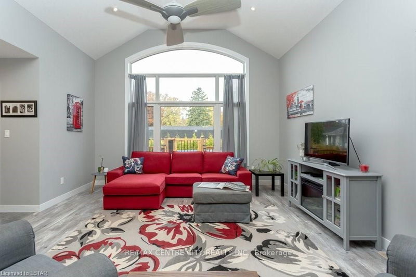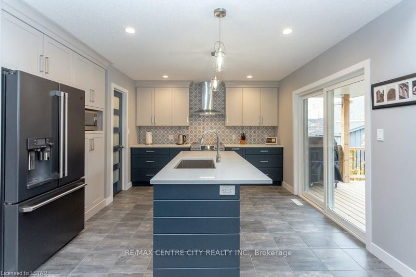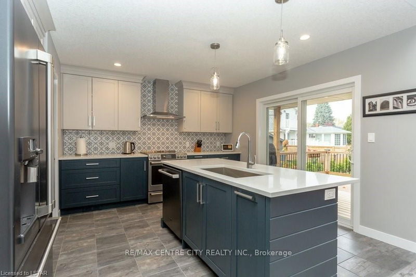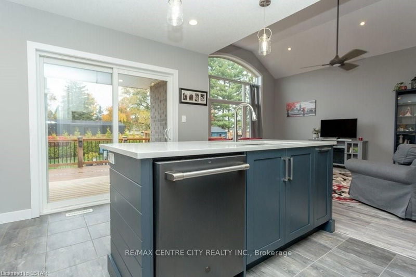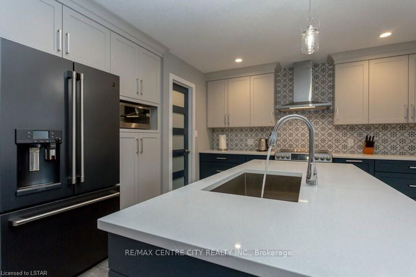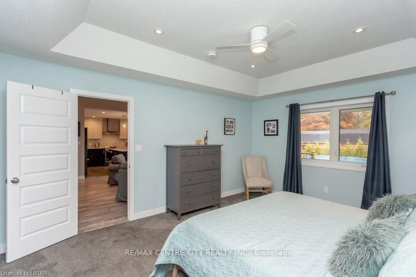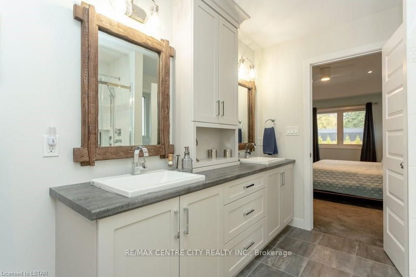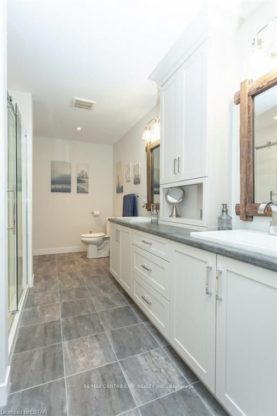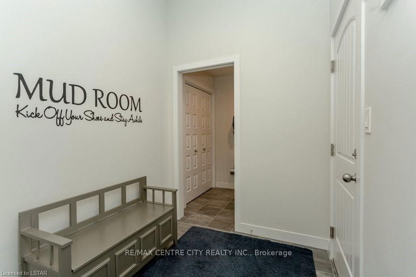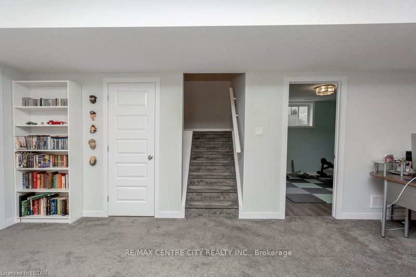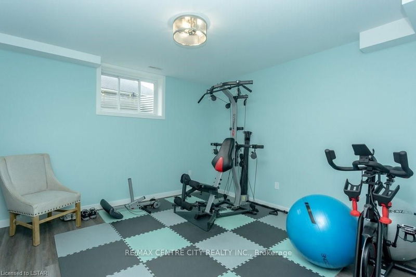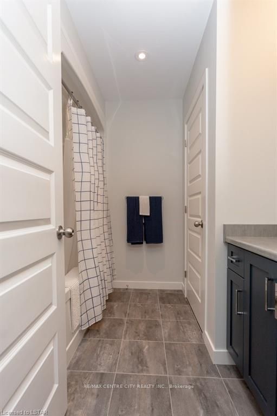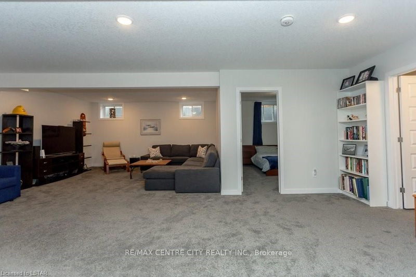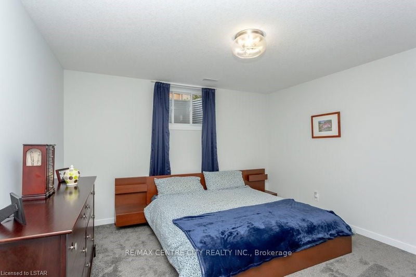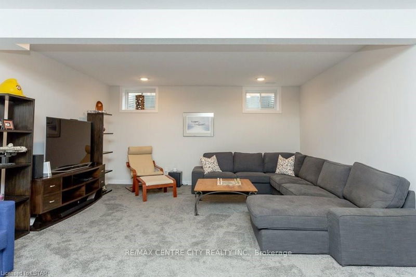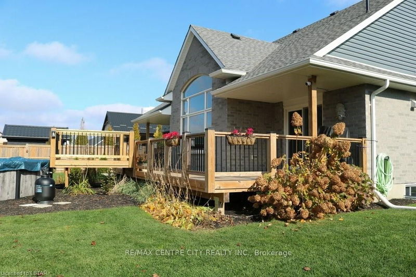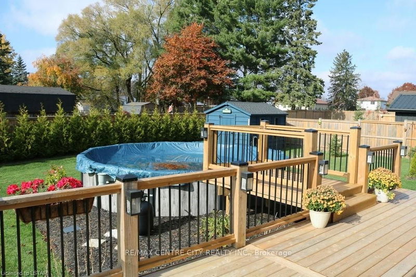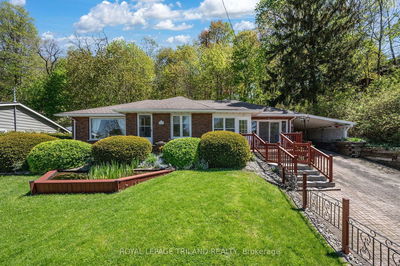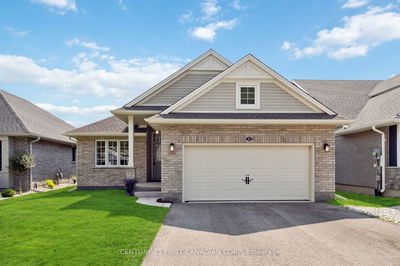Oversized 3-year-old bungalow situated on a large pie-shaped lot in desirable Port Stanley. This spacious floor plan features 2+2 bedrooms and 3 full baths. 1627 sq feet on the main floor plus an additional 1136 sq feet of professionally finished space in the basement. The open-concept main floor enters into the roomy foyer that leads to the bright living, dining and kitchen space. Laminate and ceramic flooring in the entire main living area offers a continuous flow. The kitchen has been well thought through with a classy navy island, off-white cabinet, quartz countertops, stunning backsplash and high-end appliances. A high vaulted ceiling and large window in the living room give a bright and grand feeling to the space. Large master bedroom with tray ceilings, windows, an impressive 4 PC ensuite bathroom with double sinks and walk-in glass shower and a walk-in closet. Convenient one-floor living with the main floor laundry, and mudroom tucked away right off the garage. Professionally f
详情
- 上市时间: Wednesday, November 02, 2022
- 城市: Central Elgin
- 社区: Port Stanley
- 交叉路口: Heading South On Sunset Road T
- 详细地址: 4785 East Road, Central Elgin, N5L 1H5, Ontario, Canada
- 客厅: Main
- 厨房: Main
- 挂盘公司: Re/Max Centre City Realty Inc. - Disclaimer: The information contained in this listing has not been verified by Re/Max Centre City Realty Inc. and should be verified by the buyer.

