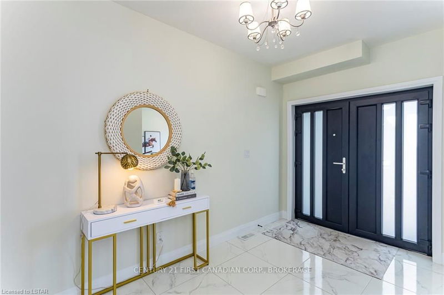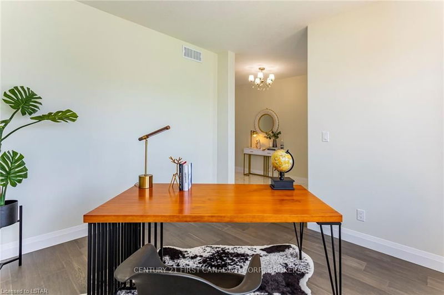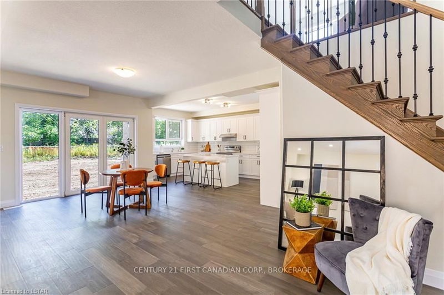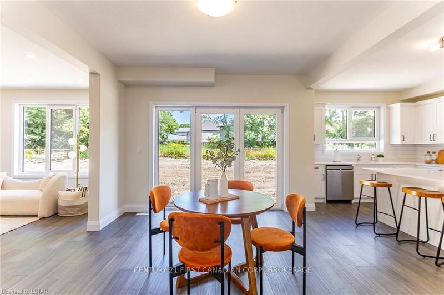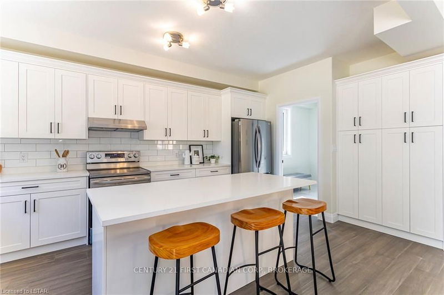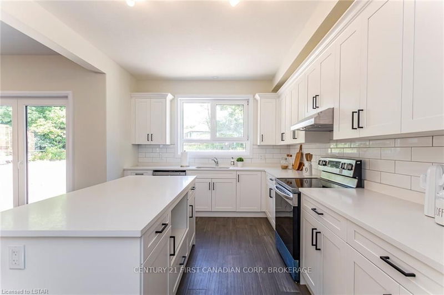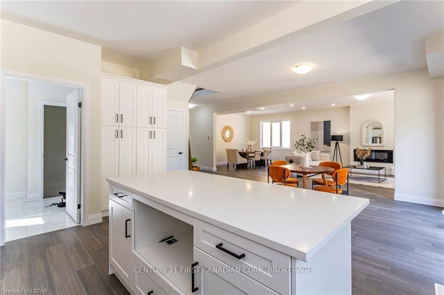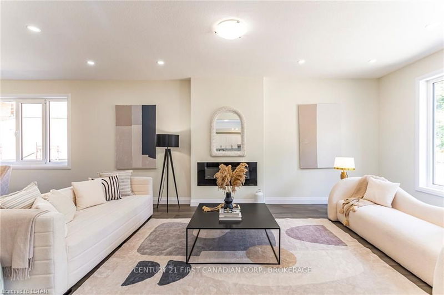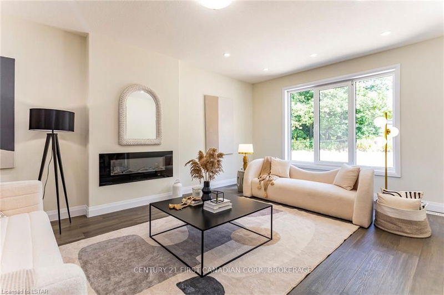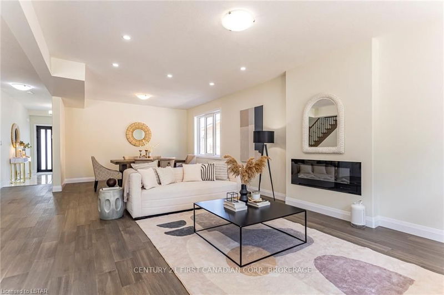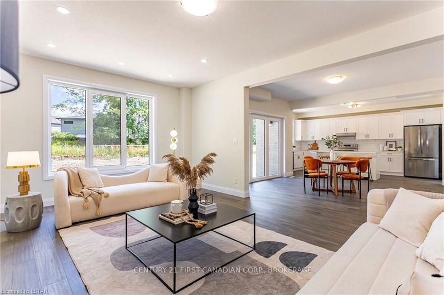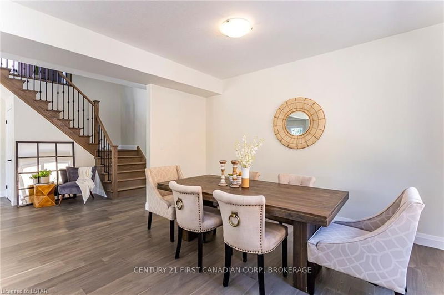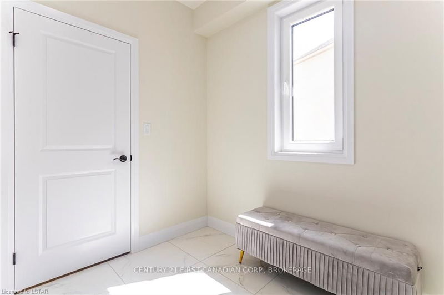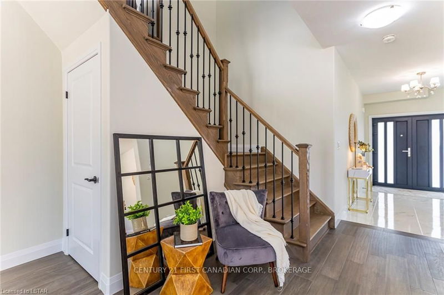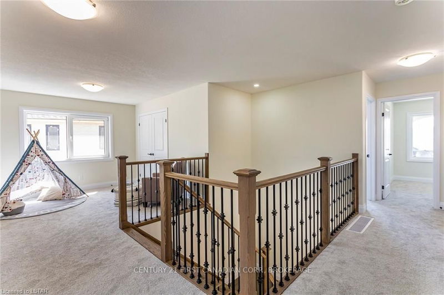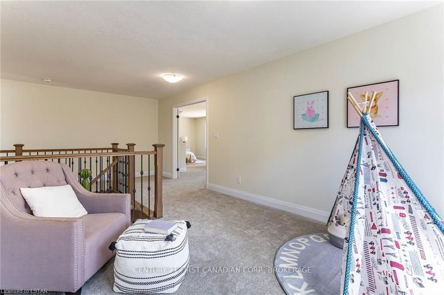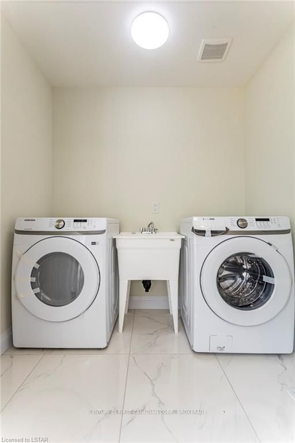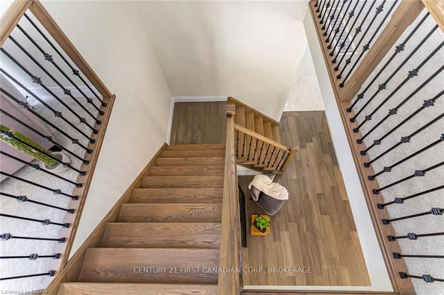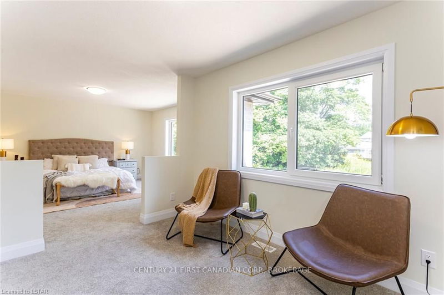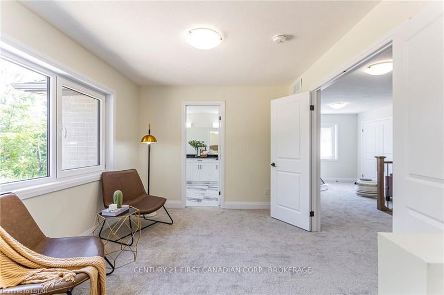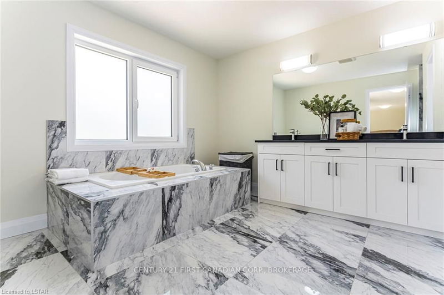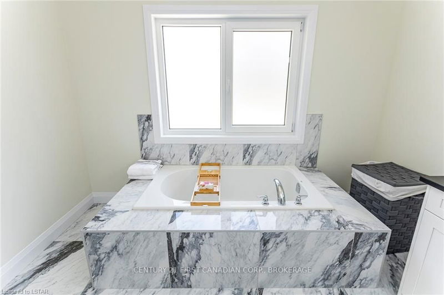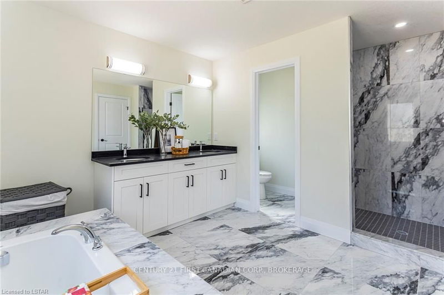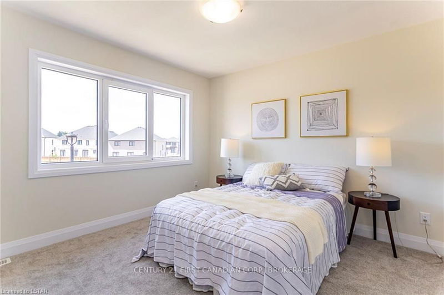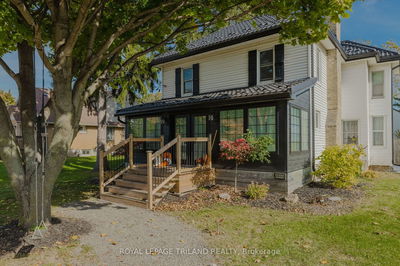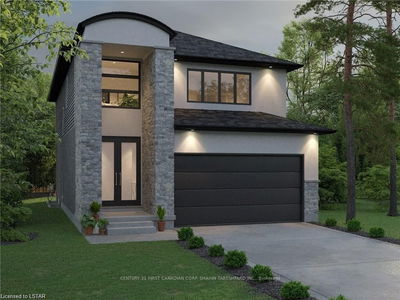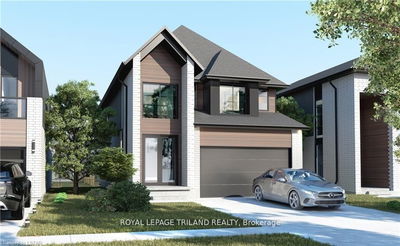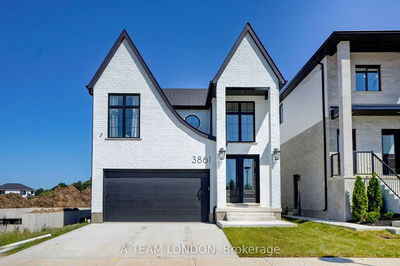Architecturally inspired custom-built CARNABY HOMES 'MAGNOLIA' MODEL with great curb appeal situated on a private, premium lot nestled along a quiet crescent in the heart of Heathwoods. This 4 bedroom, 4 bathroom family home boasts 3,271 sq. ft. of luxury living space. All brick construction, impressive front porch, fiberglass double entry doors, concrete driveway (To be installed by the builder). Grand foyer, refined study, solid oak staircase, wrought iron spindles, recessed lighting. Gleaming engineered hardwood, 9 ft. ceilings on the main floor, elegant dining room, magnificent lighting. Bright, sun-soaked living room with dramatic windows and cozy electric linear fireplace. Gourmet chef's kitchen featuring handcrafted shaker style cabinetry, island with breakfast bar, Quartz countertops, subway tile backsplash, oversized pantry, crown moulding. Luxury master retreat with romantic sitting area, double walk-in closets, and lavish spa ensuite with double vanities, soaker tub, and cu
详情
- 上市时间: Monday, September 12, 2022
- 城市: London
- 社区: South V
- 交叉路口: Heading Southwest On Wharnclif
- 详细地址: 2166 Tripp Drive, London, N6P 0E7, Ontario, Canada
- 客厅: Main
- 厨房: Main
- 挂盘公司: Century 21 First Canadian Corp., Brokerage - Disclaimer: The information contained in this listing has not been verified by Century 21 First Canadian Corp., Brokerage and should be verified by the buyer.



