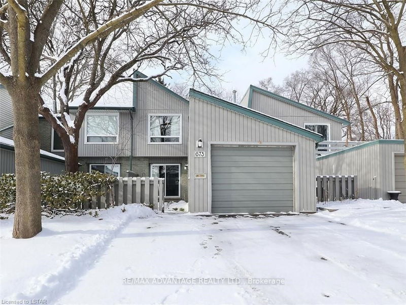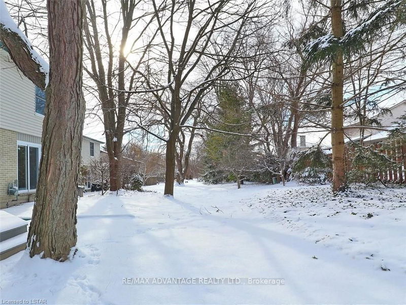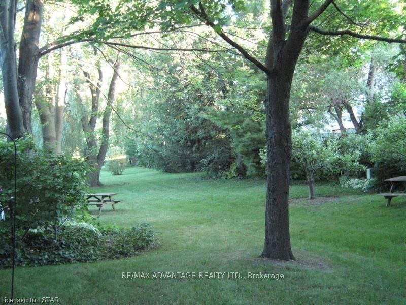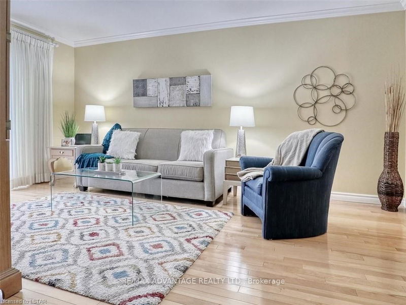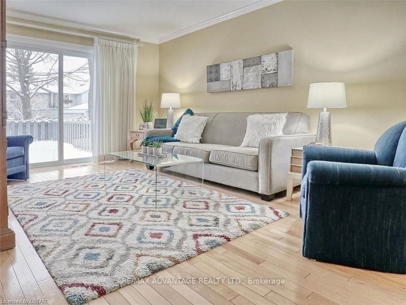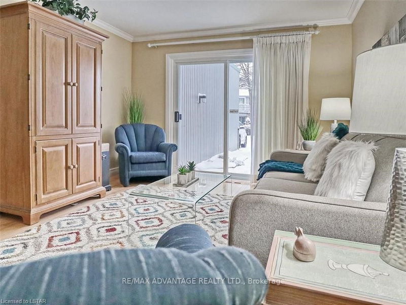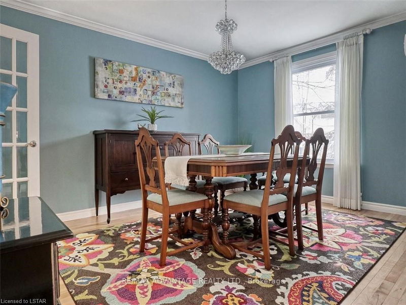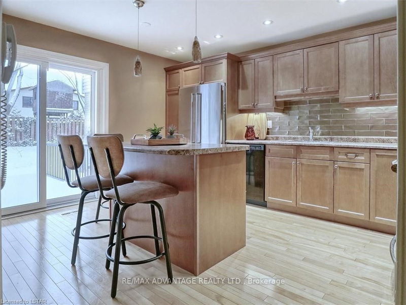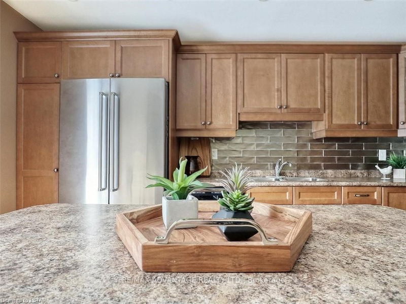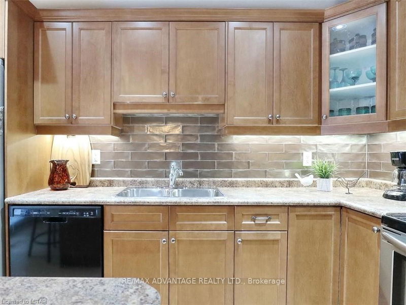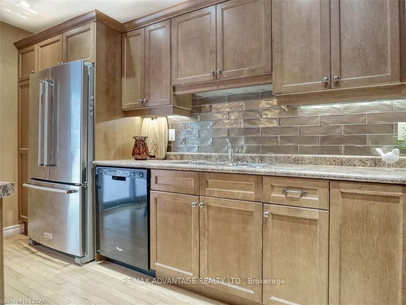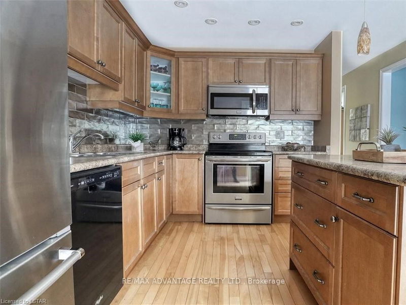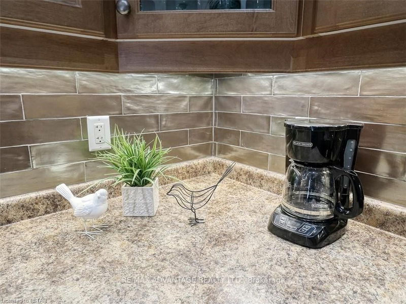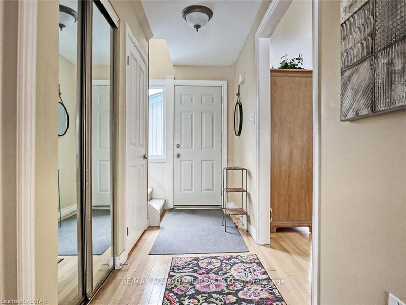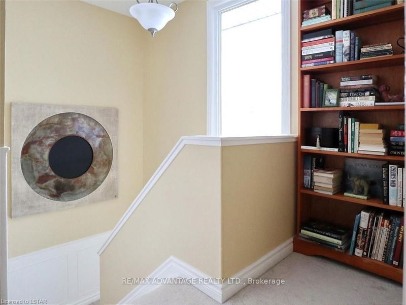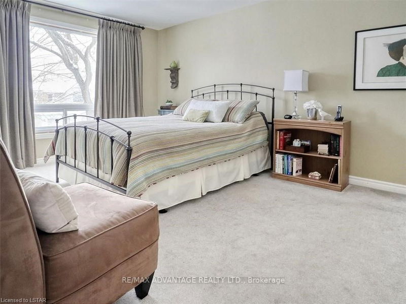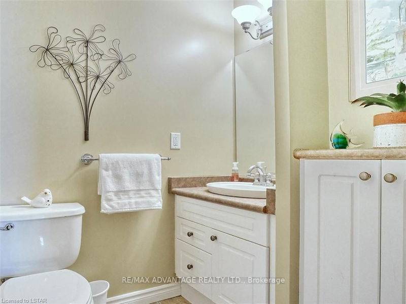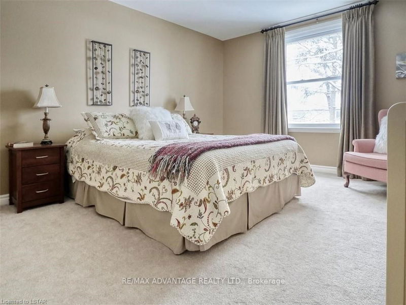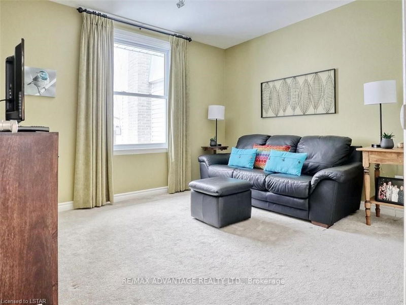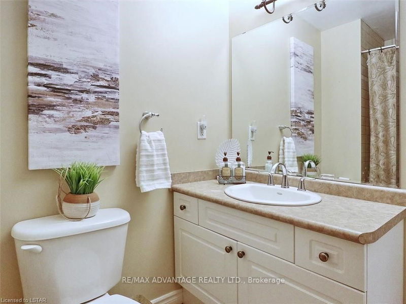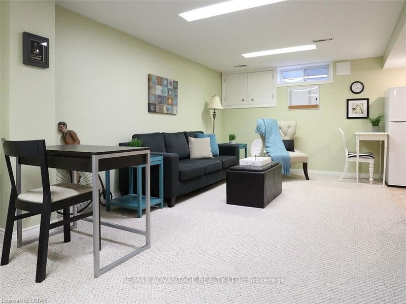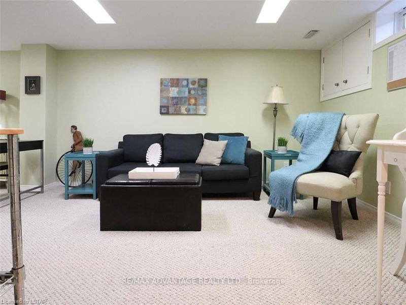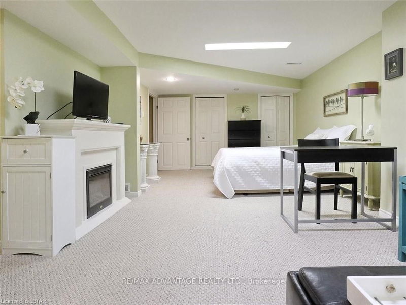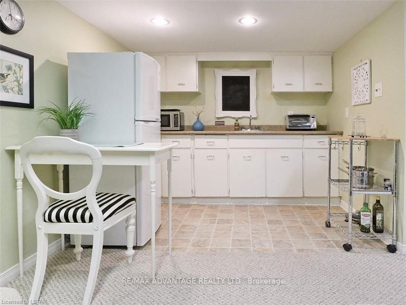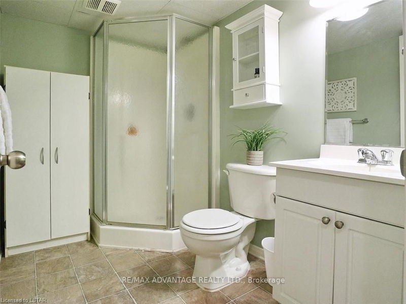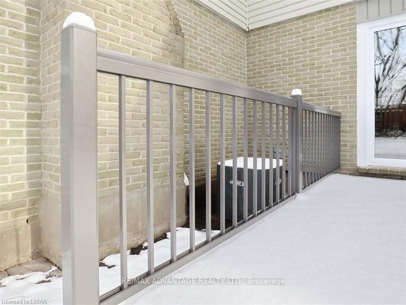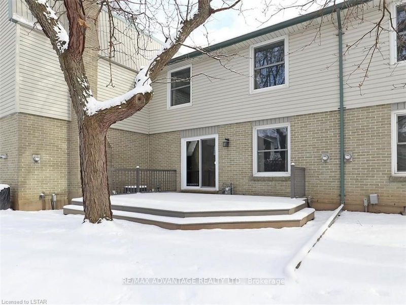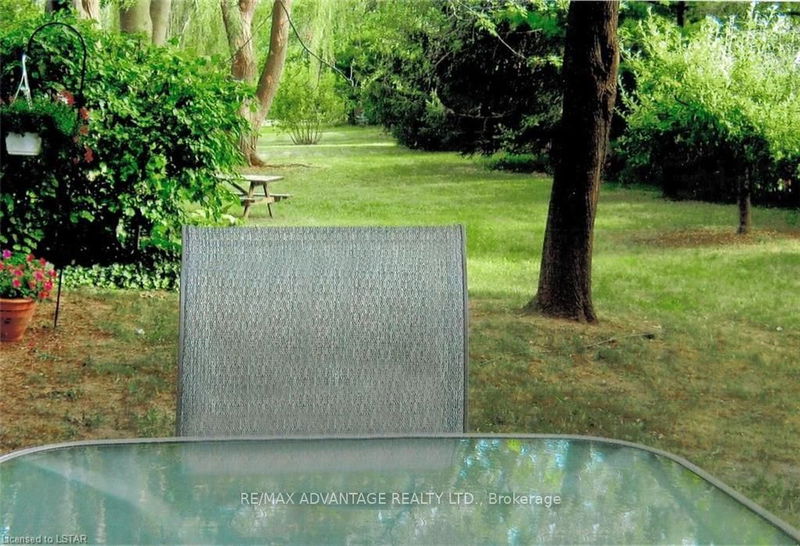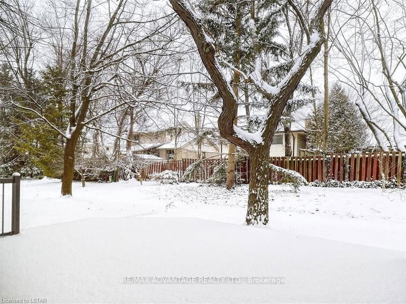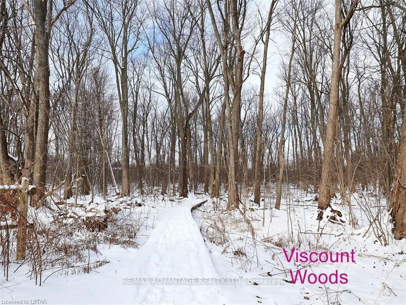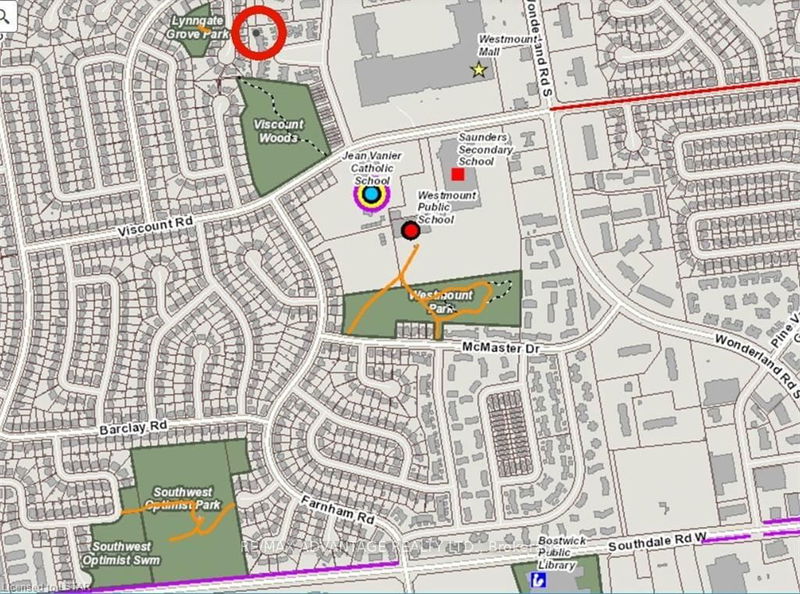Beautiful, Bright, and Updated Westmount condo in a quiet treed location just a short walk to schools, woods, parks, Woodcrest Community Pool and many other amenities! Solid Beechwood flooring on main level, updated kitchen and baths. Crown molding and French doors. Maple kitchen features a large centre island, many pullout drawers, hand made backsplash tiles from Spain, hand blown pendant lights and walk out to an oversized composite deck (2020) in a beautiful treed park-like setting. All 3 bedrooms are an excellent size! There are 4 baths in total including a convenient 2-piece ensuite. Lots of newer large windows. Finished lower level is ideal as a granny suite with electric fireplace, it's own kitchen (or wet bar), bathroom, and large storage closets. Charming front courtyard. Good size single garage with automatic opener and a double driveway! Central Air 2019. This is truly an exceptional home with warmth, style, and great neighbours! Showings by appointment only - call or email
详情
- 上市时间: Thursday, January 28, 2021
- 城市: London
- 社区: South M
- 交叉路口: Westmount
- 详细地址: 673 Woodcrest Boulevard, London, N6K 1P8, Ontario, Canada
- 客厅: Crown Moulding, French Doors, Hardwood Floor
- 厨房: Double Sink, Hardwood Floor, Pantry
- 家庭房: Lower
- 厨房: Lower
- 挂盘公司: Re/Max Advantage Realty Ltd. - Disclaimer: The information contained in this listing has not been verified by Re/Max Advantage Realty Ltd. and should be verified by the buyer.

