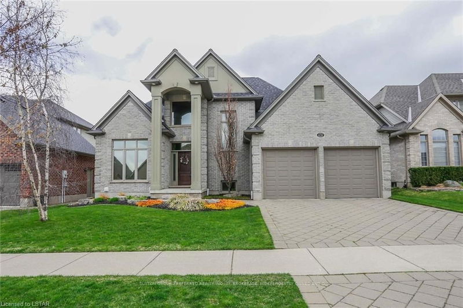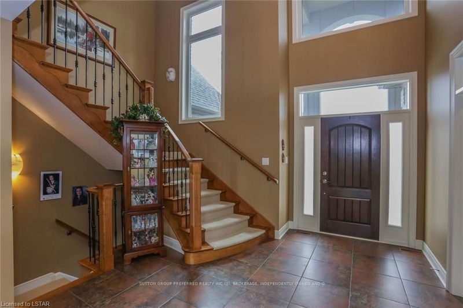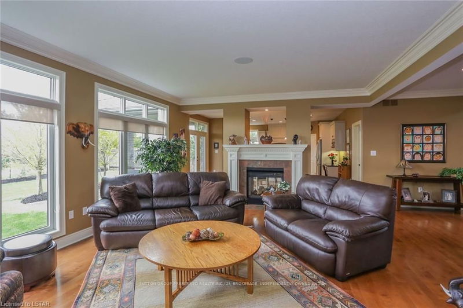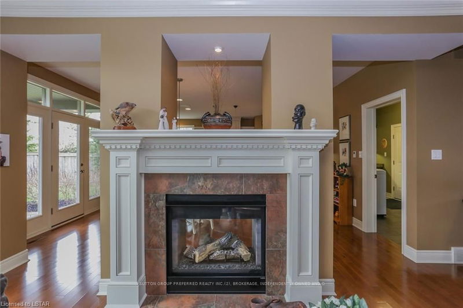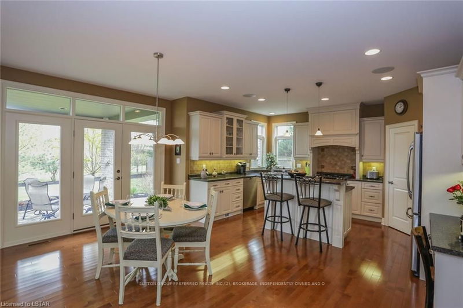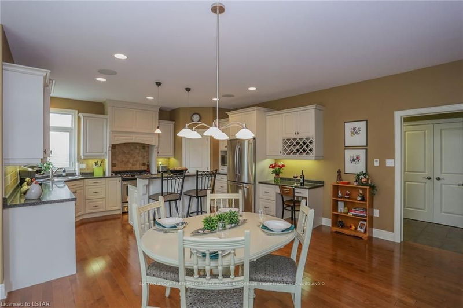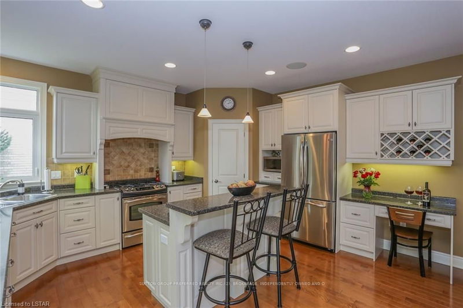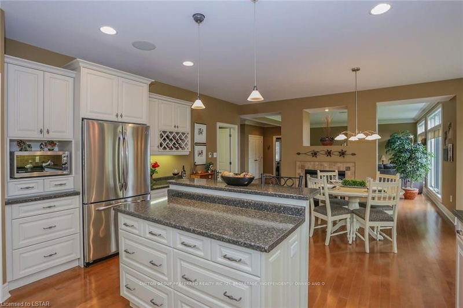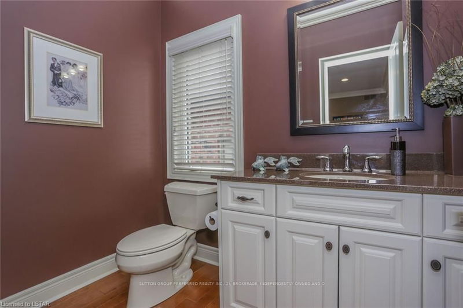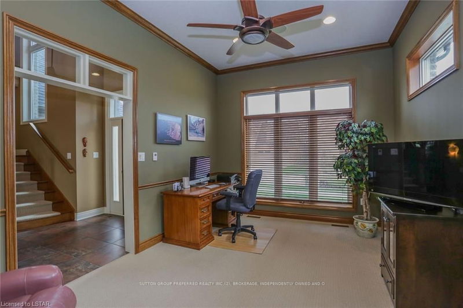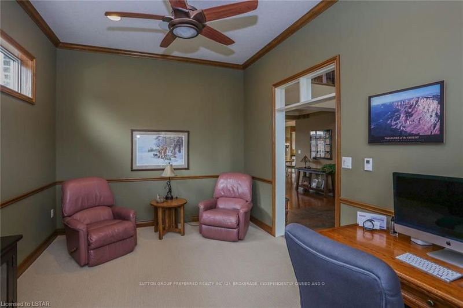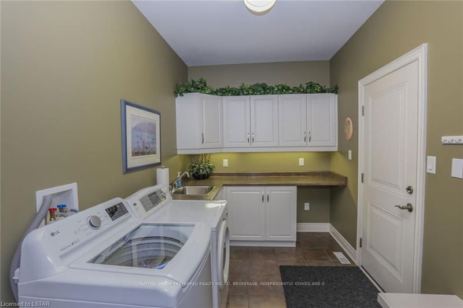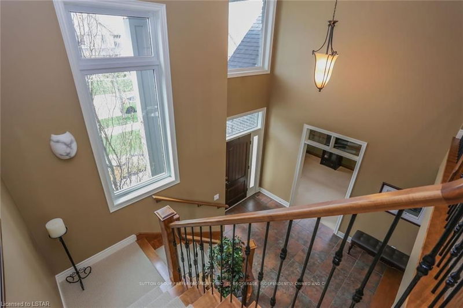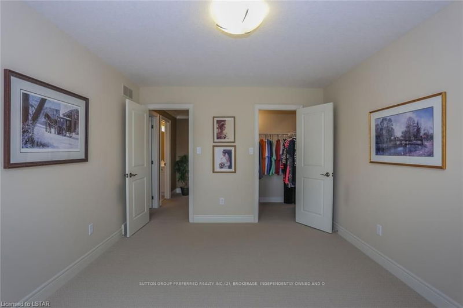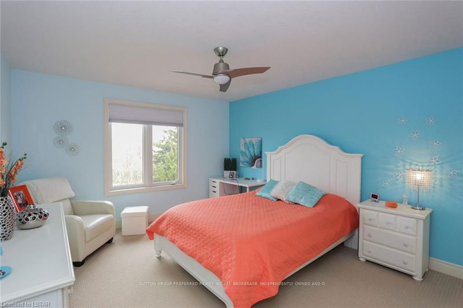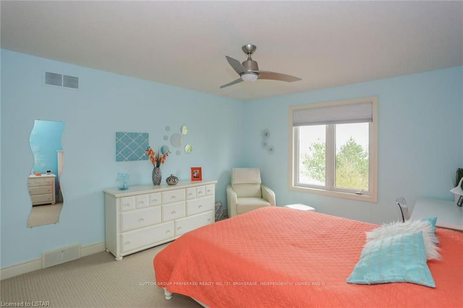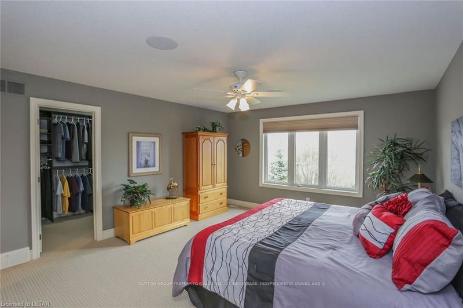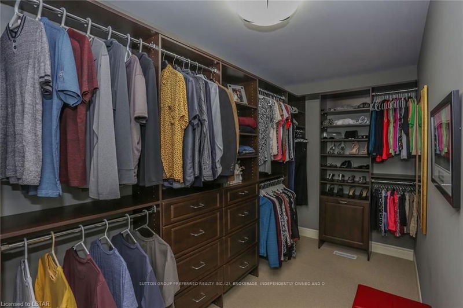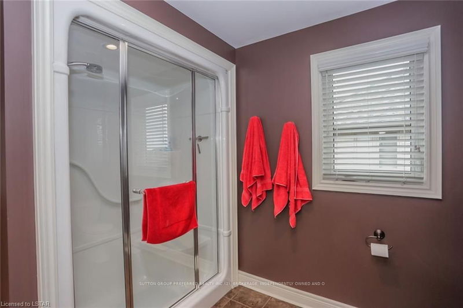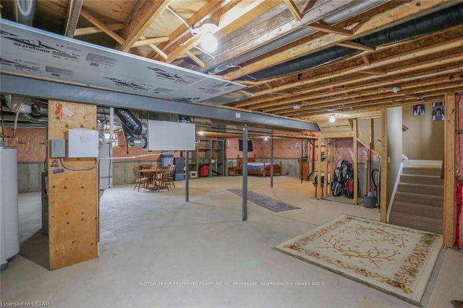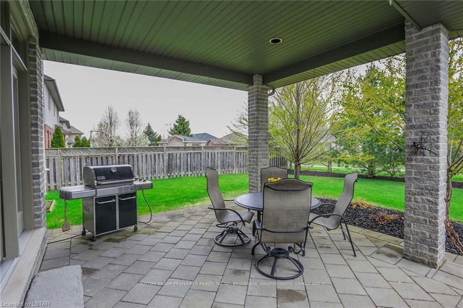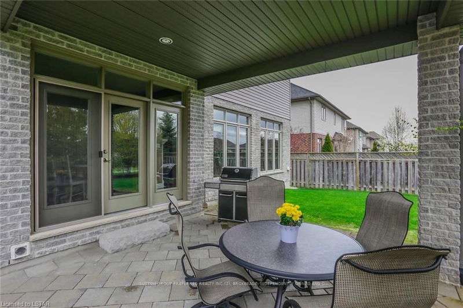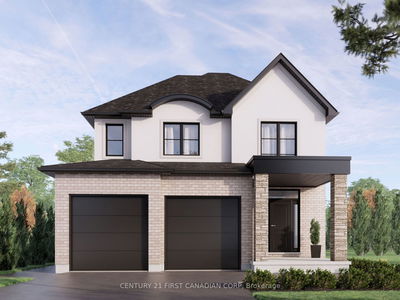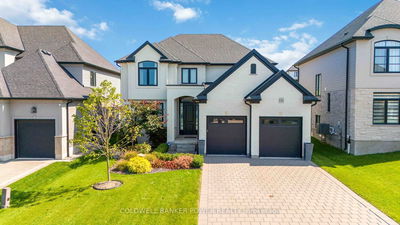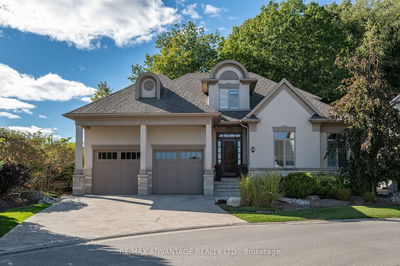This stunning home looks & feels brand new! Bonus appliances & window coverings as seen included. Crown Homes built exclusively for current owner & first time offered on the market. Features include a stunning landscaped backyard with covered patio area. An oversized HEATED garage with right bay being approx. two cars deep & both bays are extra wide. Inside we offer the open concept & details such as oversized crown mouldings, oversized baseboards, oversized casings, gourmet kitchen with walk-in pantry and loads of storage, the see through gas fireplace is enjoyed by both the family room and eating area, the dining room or living room is used as a den. Upstairs three generous bedrooms with great closet space, main family bath and a master bedroom ensuite that is spa like and offers a steam shower and heated floors. In the unspoiled lower level we offer oversized windows, a lower layout for future development should one need more space. Bath is R/I. Hot Water on-demand is owned.
详情
- 上市时间: Tuesday, May 12, 2020
- 城市: London
- 社区: South A
- 详细地址: 1732 Riverbend Road, London, N6K 0A5, Ontario, Canada
- 厨房: Eat-In Kitchen
- 挂盘公司: Sutton Group Preferred Realty Inc.(2), Brokerage, Independently Owned And O - Disclaimer: The information contained in this listing has not been verified by Sutton Group Preferred Realty Inc.(2), Brokerage, Independently Owned And O and should be verified by the buyer.

