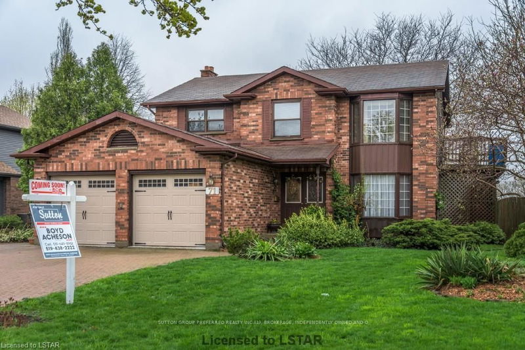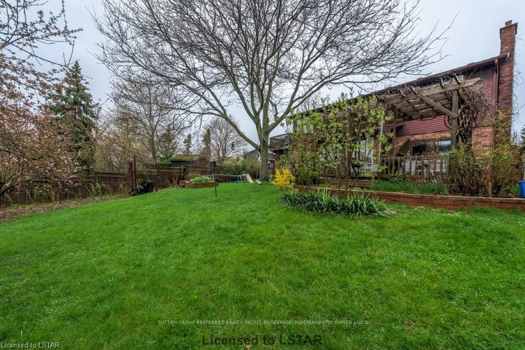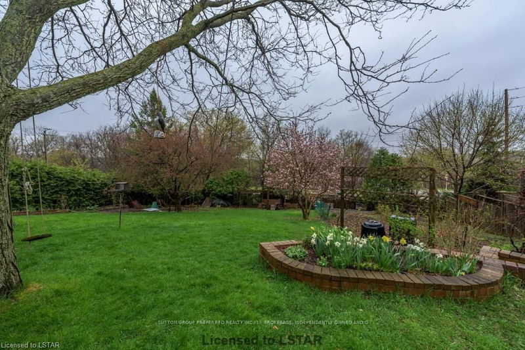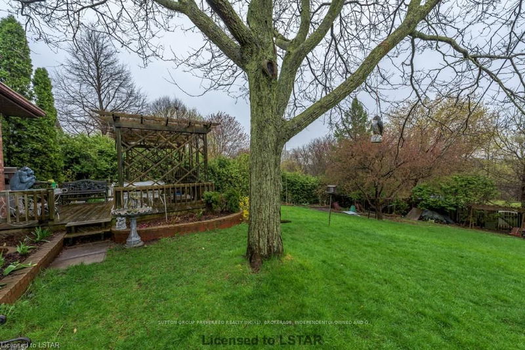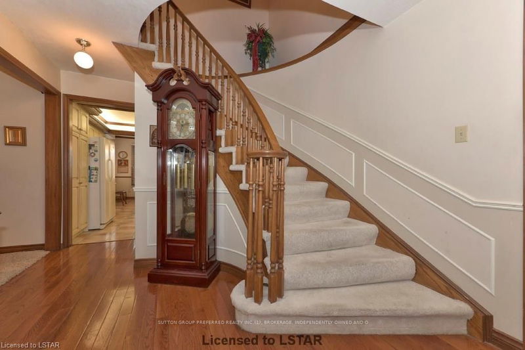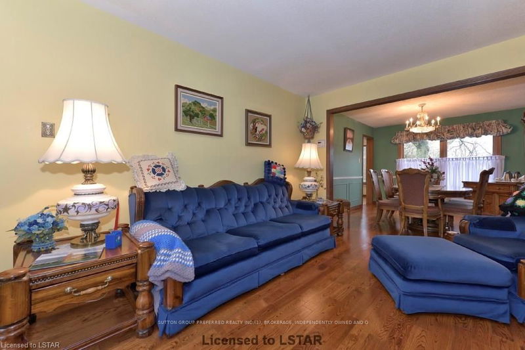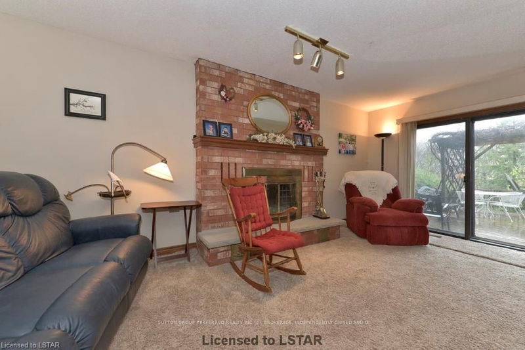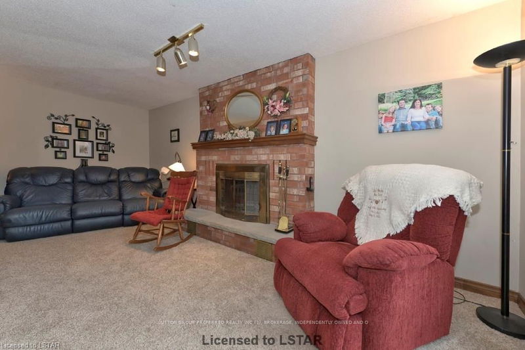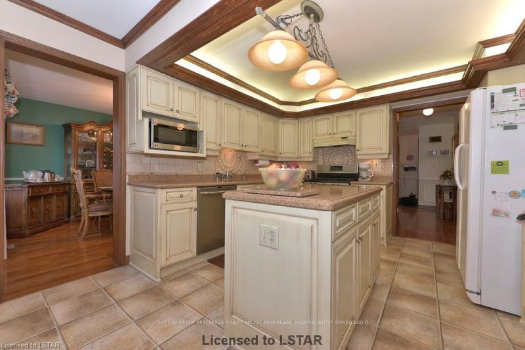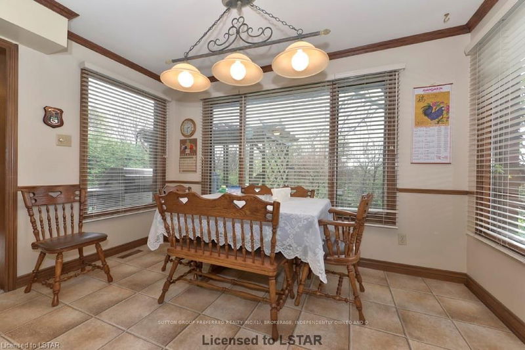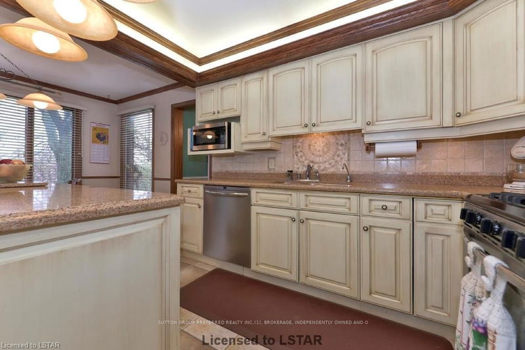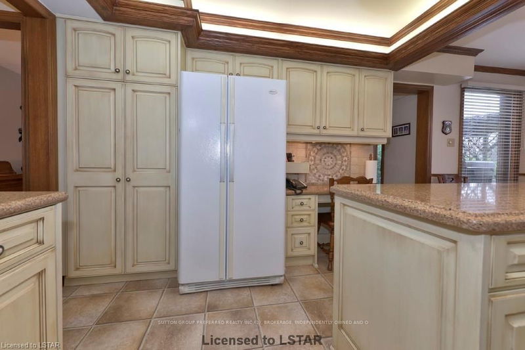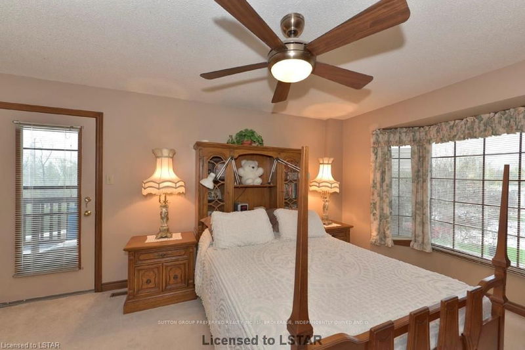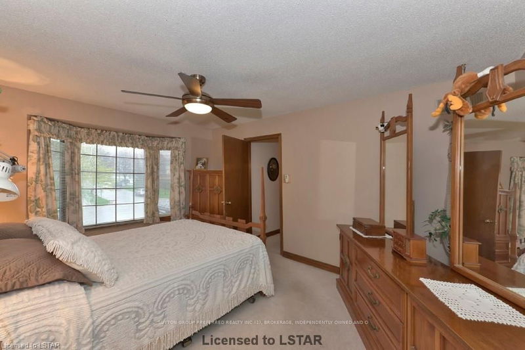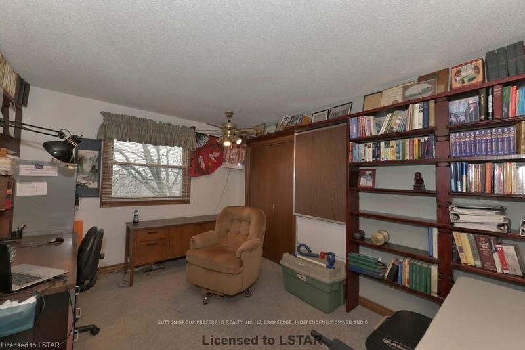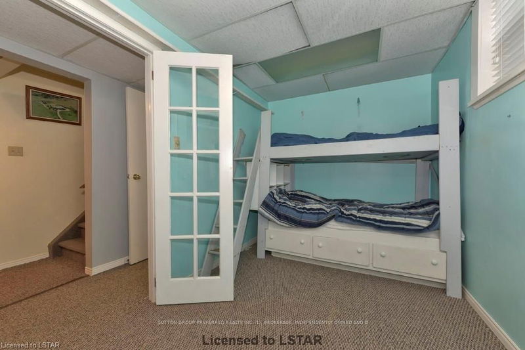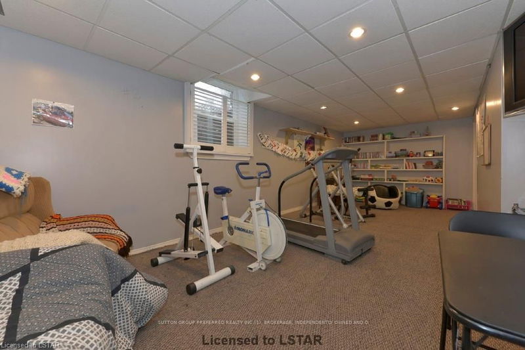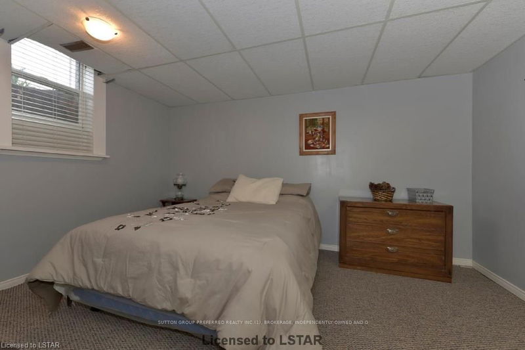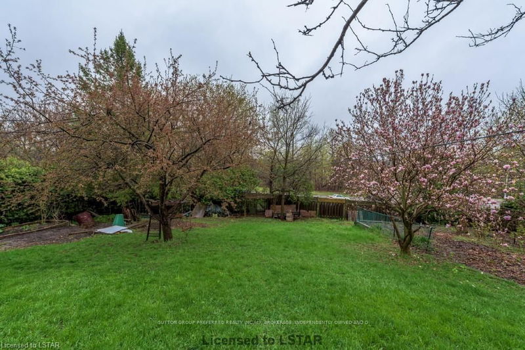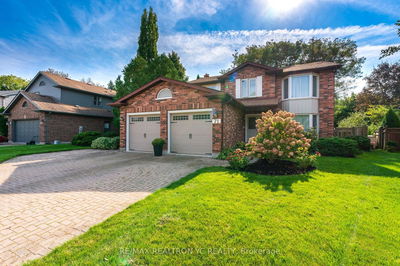Oakridge/Hazelton, quiet cul-de-sac, seconds to highly ranked John Dearness P.S., St.Thomas Aquinas, Springbank Park & Thames River. Large Ashbury built, custom executive brick 2 storey, 4+2 bedrms, 4 bths, 3 finished floors with extra large pie 174 treed lot overlooking riversedge ravine, stunning, secluded, elevated sundeck, BarBQ hookup, treetop view, very rare. Family rm with wood fireplace, patio door exit, custom design kitchen, granite counters, trayed ceilings, gleaming hardwood, bay windows, very bright fantastic view. Lower level granny suite, custom designed with London City permit & approved, bright, large, functional. Newer roof, furnace, a/c & insulated garage doors. Huge MB full length of home, ensuite, Jacuzzi tub, Toto fixtures, corner windows & private 32x9 westerly deck to enjoy romantic sunsets, westerly view. Close to all amenities Byron & Oakridge.
详情
- 上市时间: Friday, April 21, 2017
- 城市: London
- 社区: North O
- 交叉路口: Near - In Town
- 详细地址: 71 Chalfont Road, London, N6H 4Y5, Ontario, Canada
- 家庭房: Fireplace
- 厨房: Main
- 厨房: Eat-In Kitchen
- 厨房: Lower
- 挂盘公司: Sutton Group Preferred Realty Inc.(1), Brokerage, Independently Owned And O - Disclaimer: The information contained in this listing has not been verified by Sutton Group Preferred Realty Inc.(1), Brokerage, Independently Owned And O and should be verified by the buyer.

