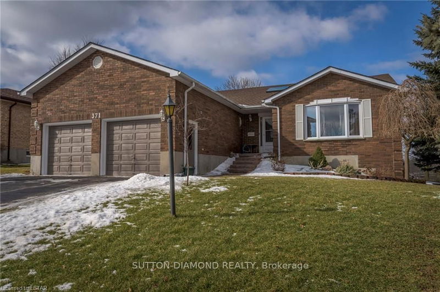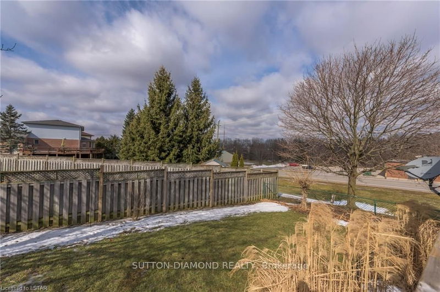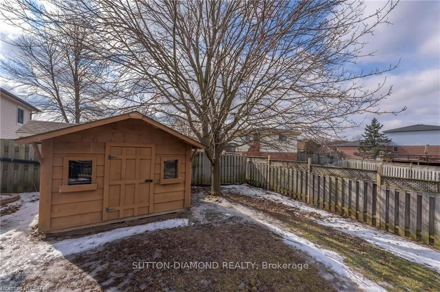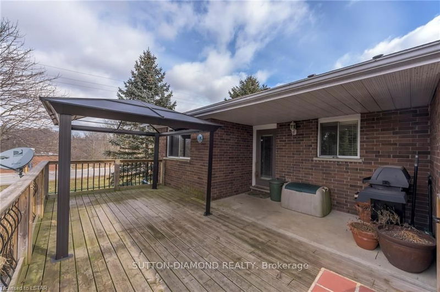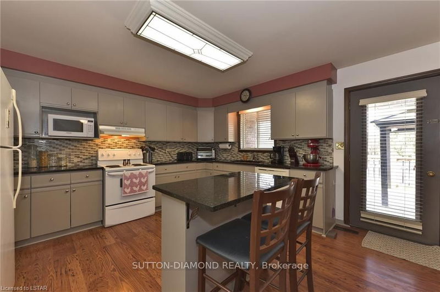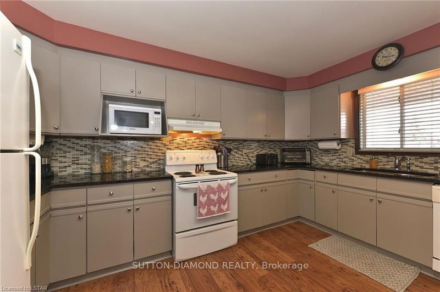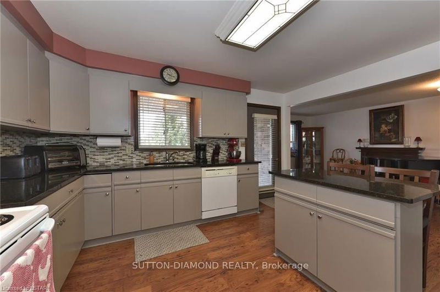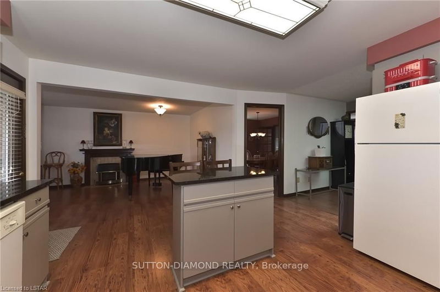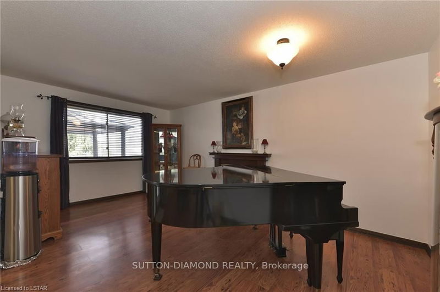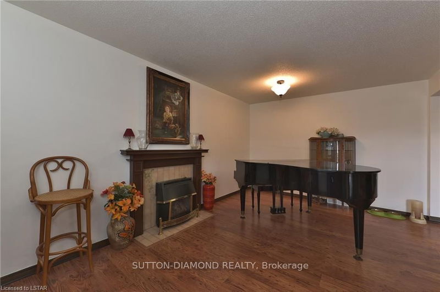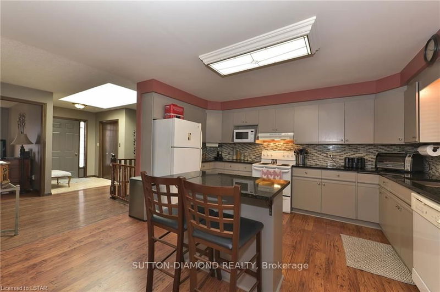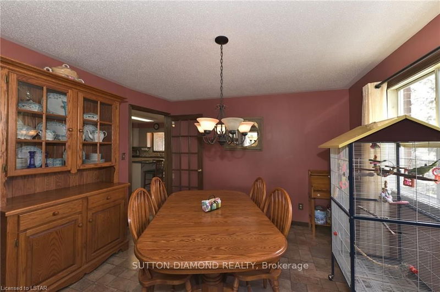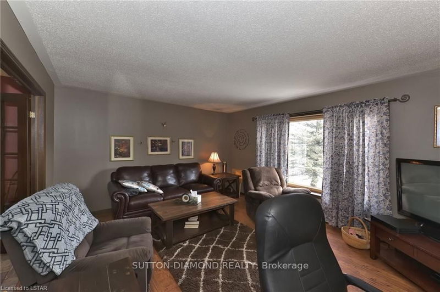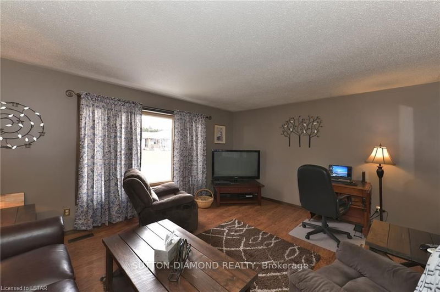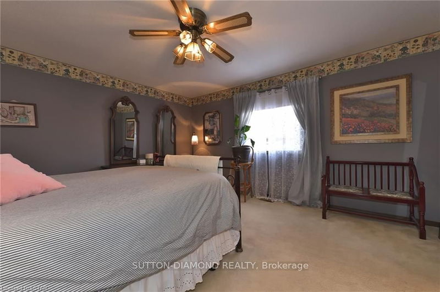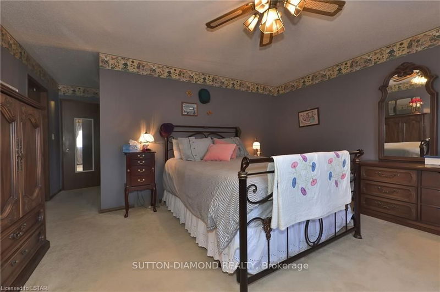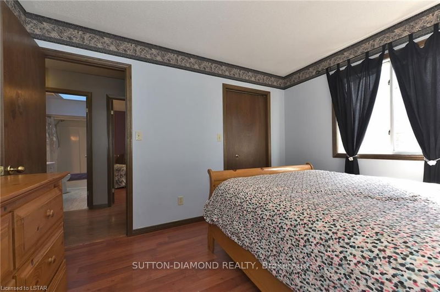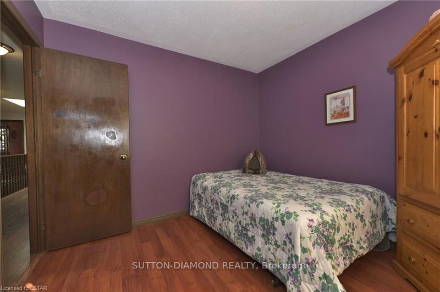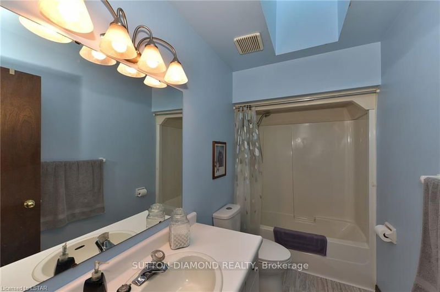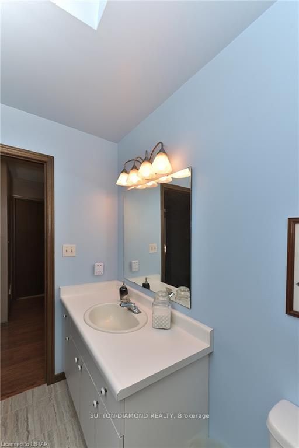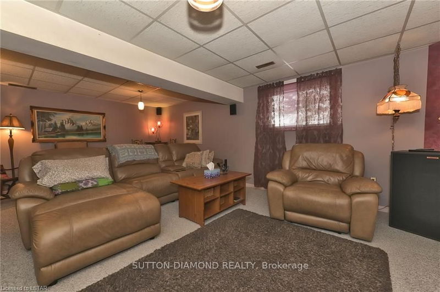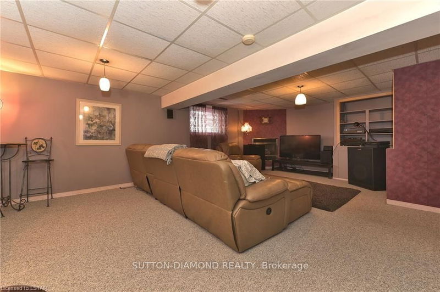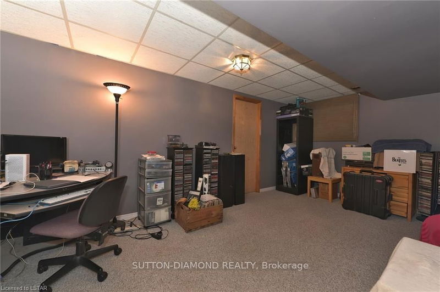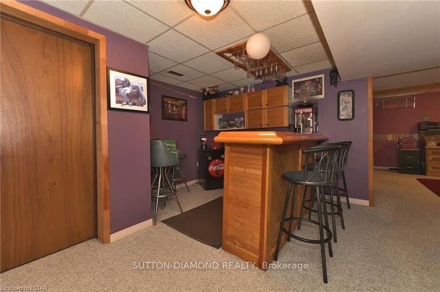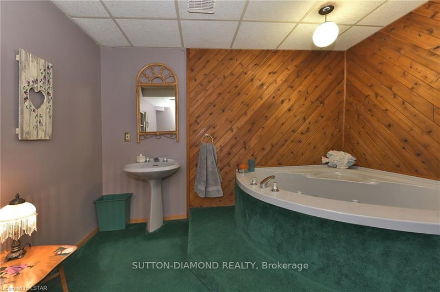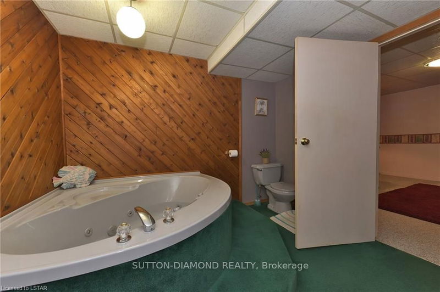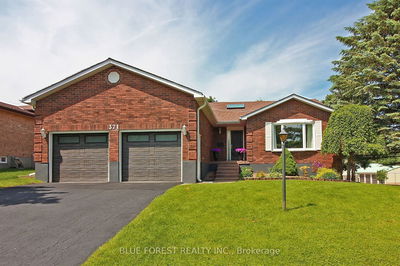Location - easy access to London and 401. 5 bedroom, 3 bath home in lovely village of Belmont. Oversized brick bungalow, 3600 sq. ft. of living space. Spacious main floor with formal dining/living room, family room with gas insert currently used as music room. Extra wide hallways for possible wheelchair accessibility. Kitchen with granite counter tops, patio doors off kitchen to inviting back yard and newer deck (2015). Newer bay window and 2 skylights. Large master with 4pc ensuite, and walk-in closet, main floor laundry and oversized 2 car garage. Lower is finished with 2 bedrooms, office, recroom, hobby room, 3pc bath and lots of storage. Upgrades include shingles, furnace and central air 2015, shed 2015, toilets replaced recently. This home is waiting for your family's personal touches!
详情
- 上市时间: Tuesday, March 12, 2019
- 城市: Central Elgin
- 社区: Belmont
- 交叉路口: #74 Highway To Caesar Rd To Sh
- 详细地址: 371 Sherwood Avenue, Central Elgin, N0L 1B0, Ontario, Canada
- 厨房: Laminate, Sliding Doors
- 家庭房: Main
- 挂盘公司: Sutton-Diamond Realty - Disclaimer: The information contained in this listing has not been verified by Sutton-Diamond Realty and should be verified by the buyer.


