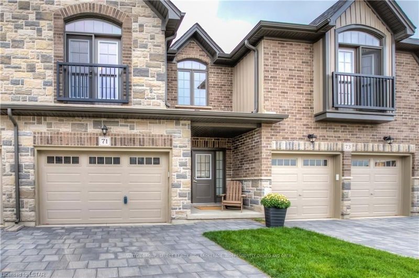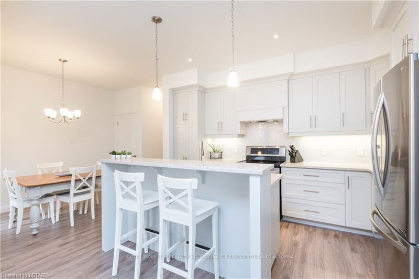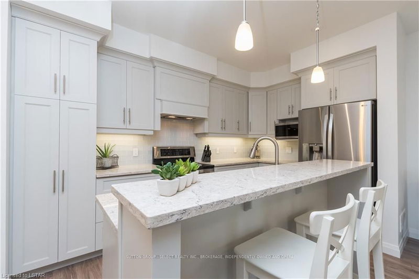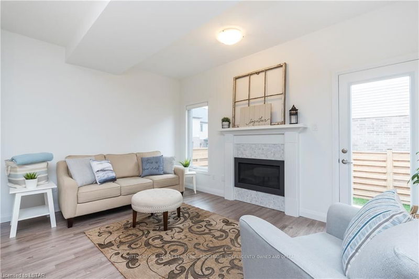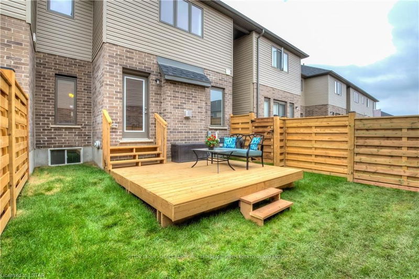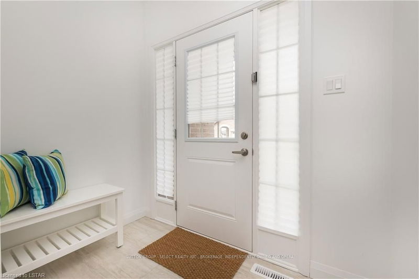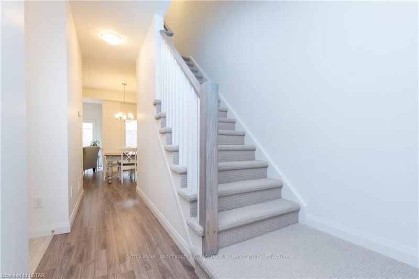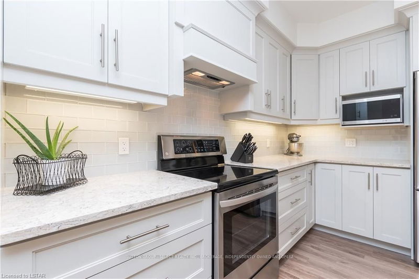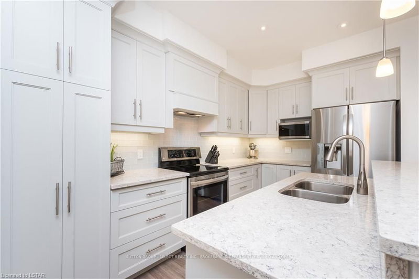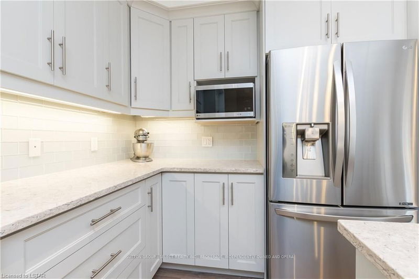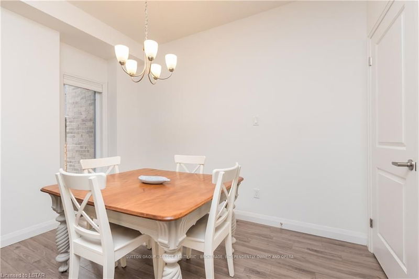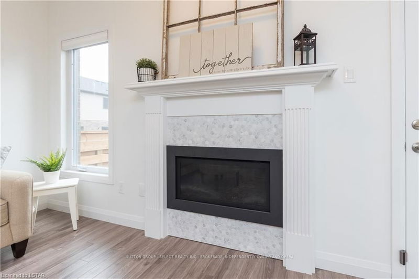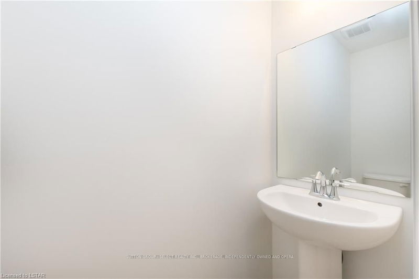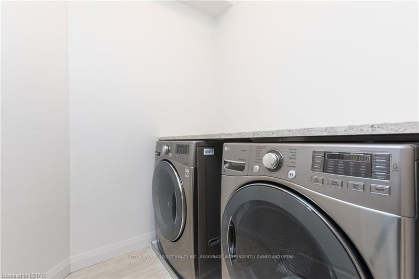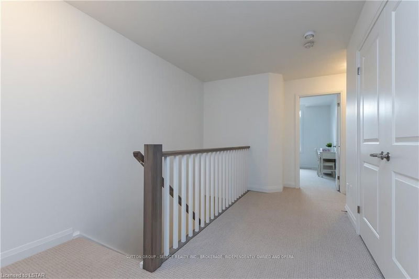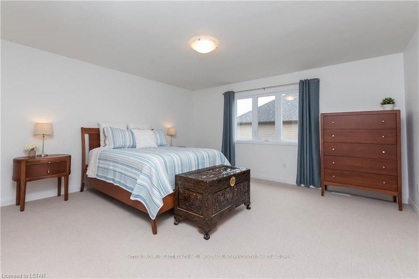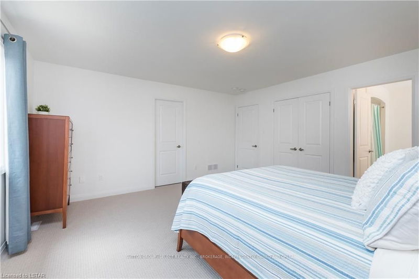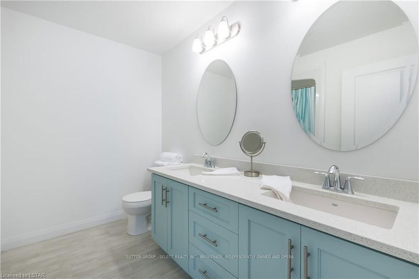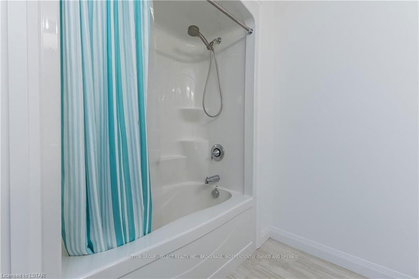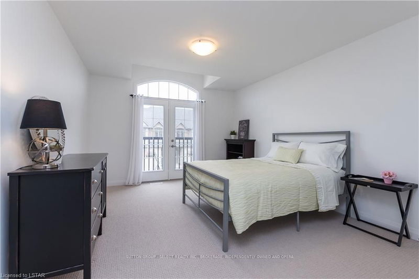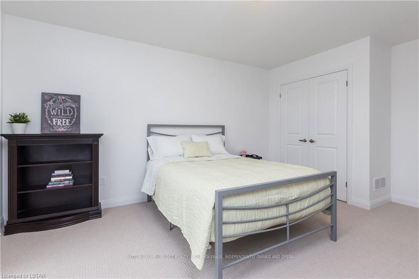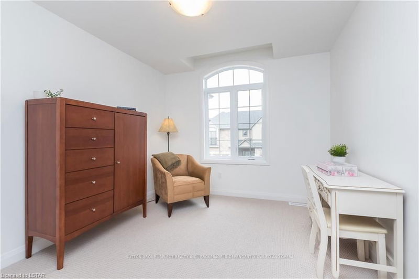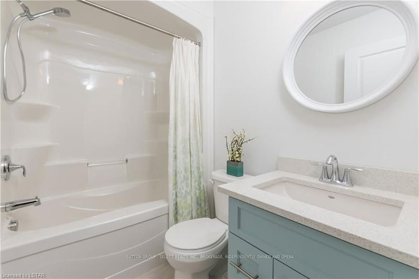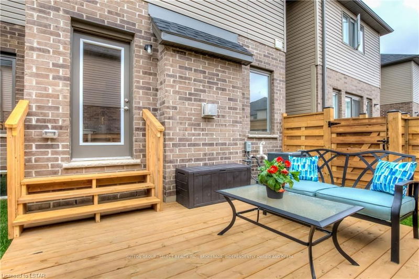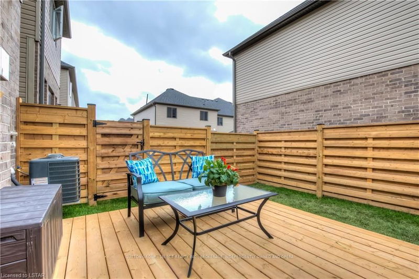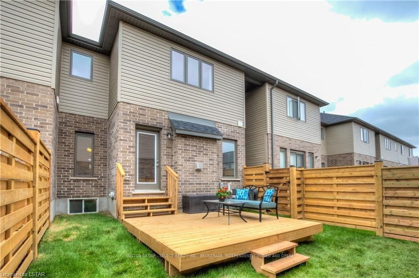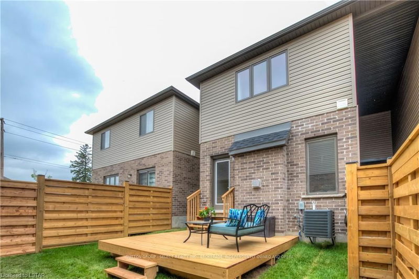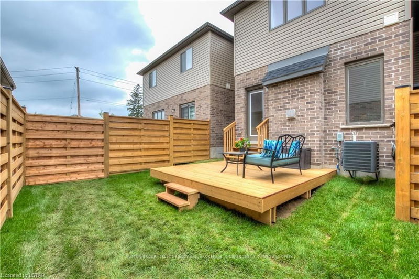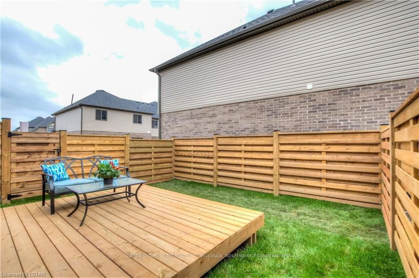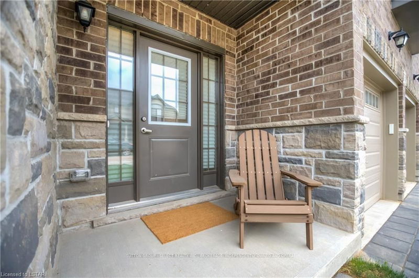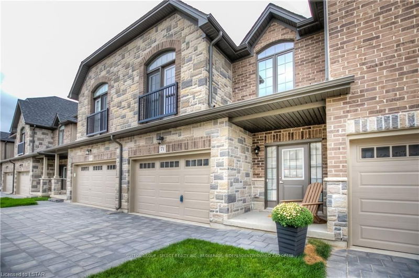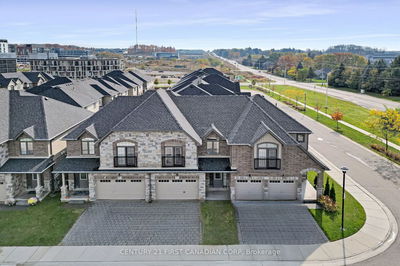Gorgeous upscale executive 2 storey, 3 bedroom condo located in desirable Riverbend & across the street from the much anticipated West5. This stunningly decorated home shows like a model & is approximately 1629 sqft and features a one & an half car garage with a man door to a shared breezeway to your private fully fenced backyard. Inside you will find an open concept design, 9' ceilings & laminate wood floors. Featuring a beautiful modern kitchen with lots of upgrades, complete with quartz countertops, island, backsplash. Looking out into the great room, with gas fireplace & terrace door to private back deck. Convenient main floor laundry room. Upstairs you will find 3 bedrooms & an impressive master suite complete with walk-in closet & beautiful ensuite. Wonderful neighbourhood with park, playground, walking trails & all amenities close by.
详情
- 上市时间: Monday, September 17, 2018
- 城市: London
- 社区: South A
- 交叉路口: Corner Of Shore Road And Westd
- 详细地址: 71-2040 Shore Road, London, N6K 0G3, Ontario, Canada
- 厨房: Main
- 客厅: Main
- 挂盘公司: Sutton Group - Select Realty Inc., Brokerage, Independently Owned And Opera - Disclaimer: The information contained in this listing has not been verified by Sutton Group - Select Realty Inc., Brokerage, Independently Owned And Opera and should be verified by the buyer.

