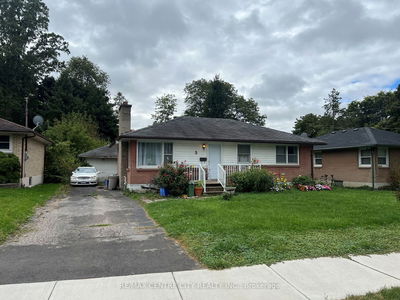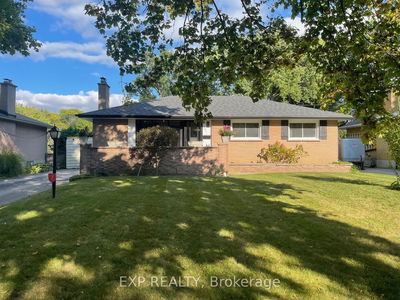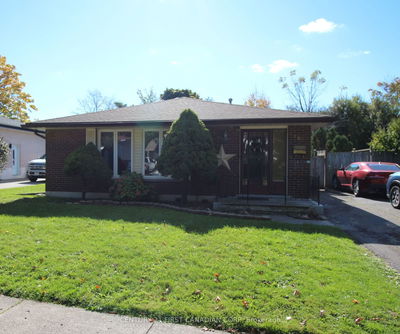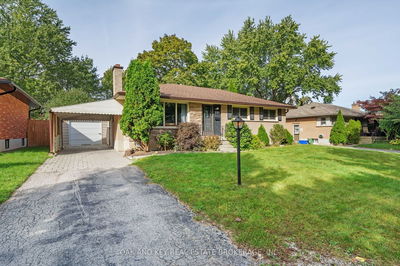Harasym built home on a quiet Westmount crescent with an oasis front & rear yard. Extremely well maintained two story with full ensuite bath, finished lower level & kidney shaped pool . Wide concrete driveway & front covered porch. Enter onto a high end ceramic tile floor in foyer showcasing a curved staircase. Double French doors lead to oversized living room with bay window & crown moulding. Country kitchen is perfect for family meal time. Main floor family room with fireplace features same tile (perfect for stepping in from the pool). Convenient main floor laundry with side entrance door. Three generous bedrooms & 2 full baths upstairs. Lower is completely finished featuring a spa bathroom with walk in tile rain shower & large sauna. "L" shaped family room/office is great extra family living space. Completely private rear yard oasis with tons of perennials has multiple sitting areas. Meander past the pool through the arch to the hidden deck area. OPEN HOUSE MAY 12th 2-4
详情
- 上市时间: Friday, May 04, 2018
- 城市: London
- 社区: South O
- 交叉路口: Public Open House Saturday May
- 详细地址: 66 Pinegrove Crescent, London, N6J 3Y9, Ontario, Canada
- 客厅: Bay Window, Crown Moulding
- 家庭房: Fireplace
- 厨房: Main
- 家庭房: Lower
- 挂盘公司: Oliver & Associates Power Team Real Estate Brokerage Inc. - Disclaimer: The information contained in this listing has not been verified by Oliver & Associates Power Team Real Estate Brokerage Inc. and should be verified by the buyer.









