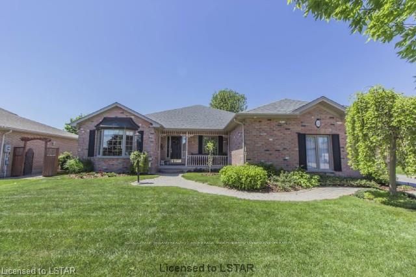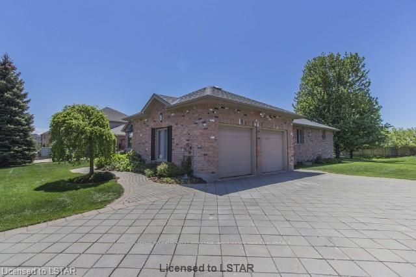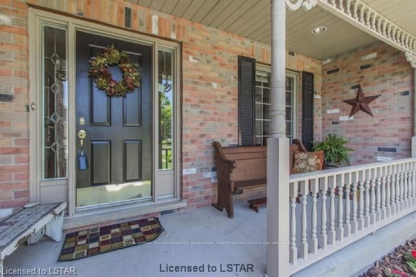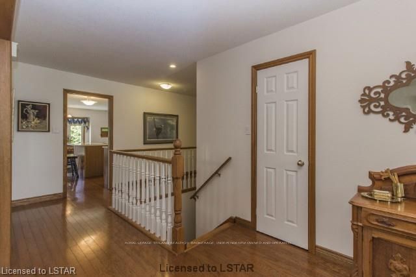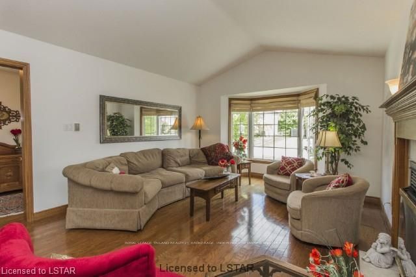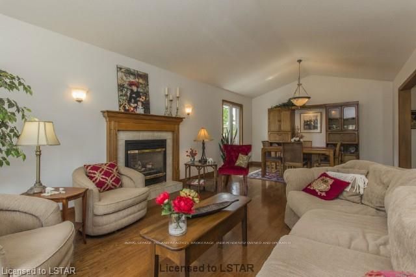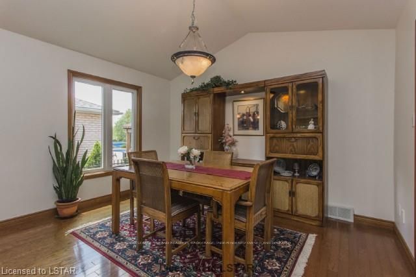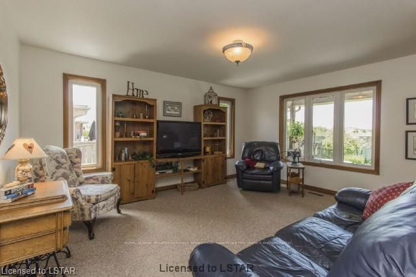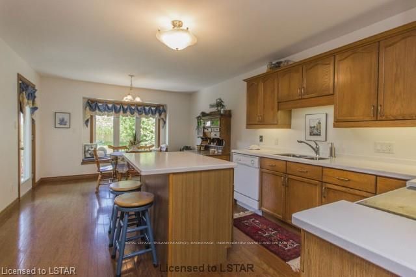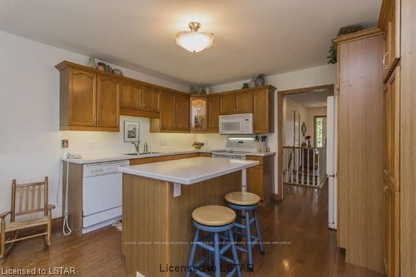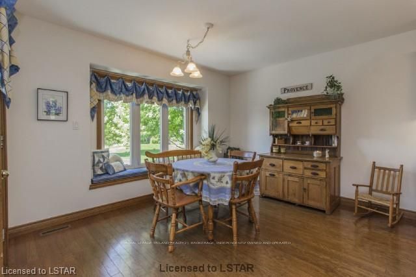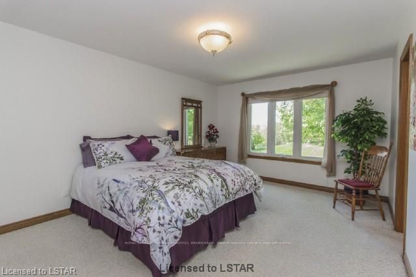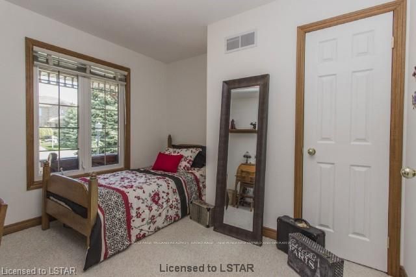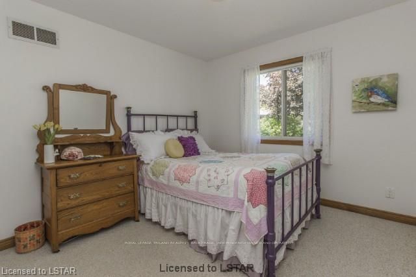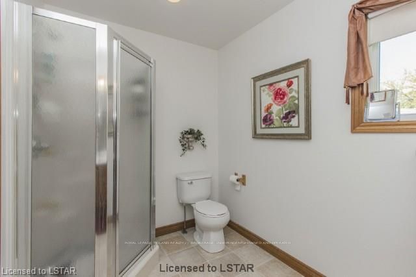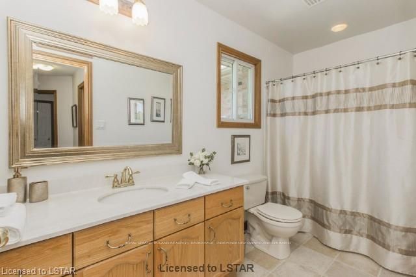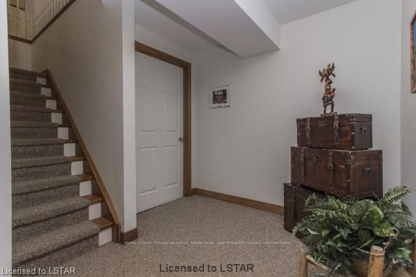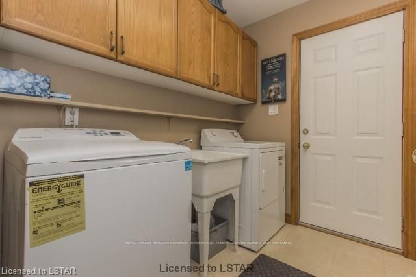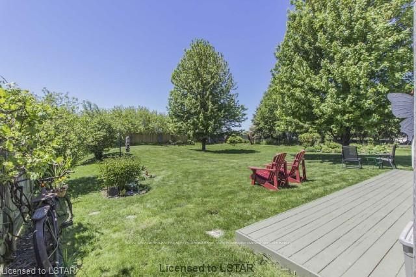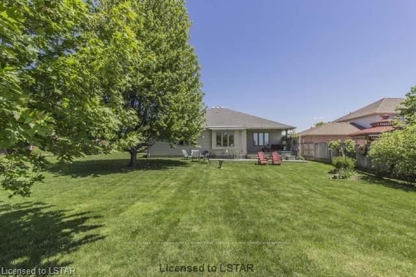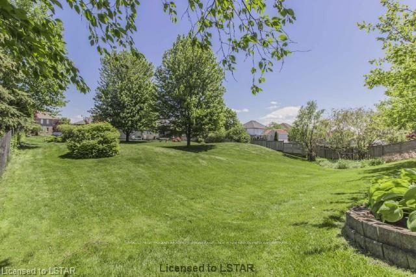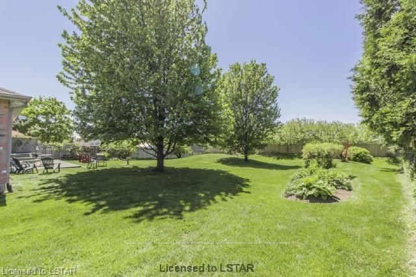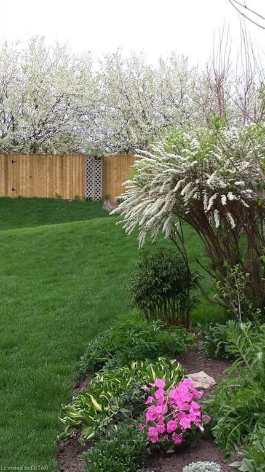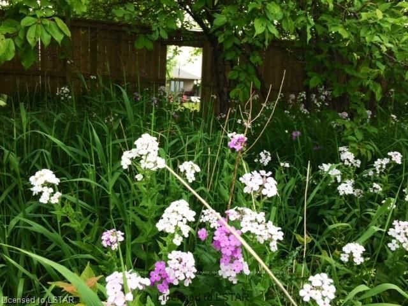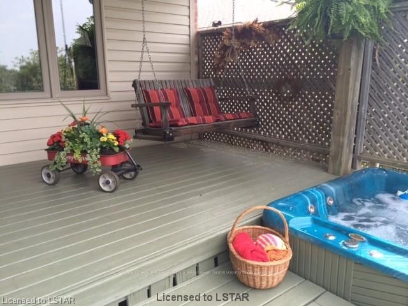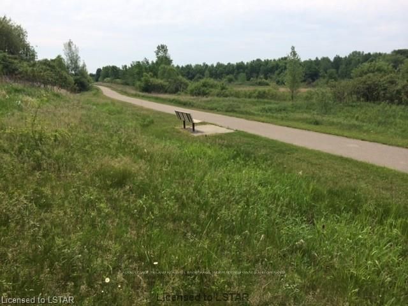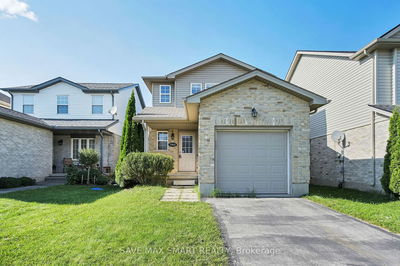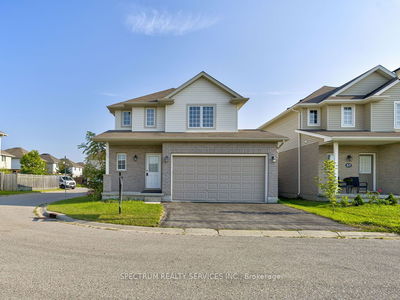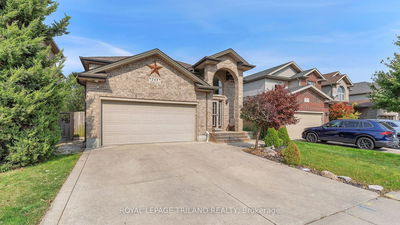Original owner custom built home on an expansive rolling 83?X200? lot backing onto greenspace. Bay window with copper flashing and meandering walkway leading up to the covered porch sets the tone of this lovely ranch home. Hardwood flooring throughout most of the main level. Brand new Coni-Marble Avian countertops, sinks and taps in kitchen and both bathrooms. Gracious foyer leads into lovely living room/dining room area with gas fireplace and cathedral ceiling. Eat-in kitchen where storage abounds in the island/breakfast bar and pantry; built-in nook to sit and dream. Glass pocket doors in family room and kitchen. Master with 4 piece ensuite and walk-in closet. Covered back deck with swing, awning and hottub to while away the days and nights. Inconspicuous extra large insulated double car garage. Lower level has finished games room/den and plenty of unspoiled space with deep windows. Main floor laundry, inground sprinkler system, central vac.
详情
- 上市时间: Monday, May 25, 2015
- 城市: London
- 社区: North I
- 交叉路口: Near - N/A
- 家庭房: Main
- 厨房: Main
- 厨房: Eat-In Kitchen
- 挂盘公司: Royal Lepage Triland Realty(2), Brokerage, Independently Owned And Operated - Disclaimer: The information contained in this listing has not been verified by Royal Lepage Triland Realty(2), Brokerage, Independently Owned And Operated and should be verified by the buyer.

