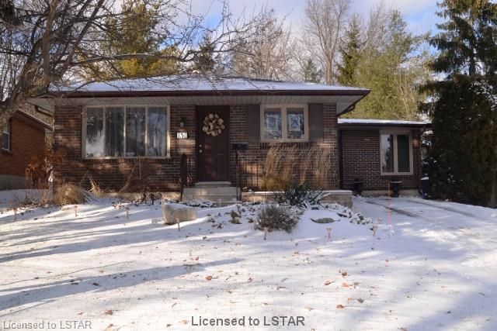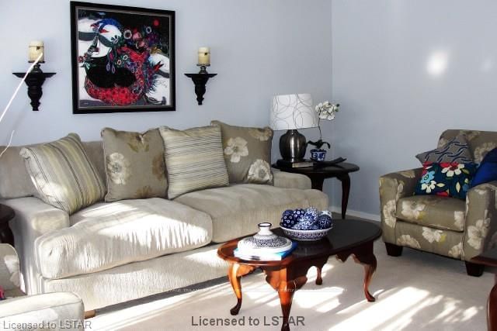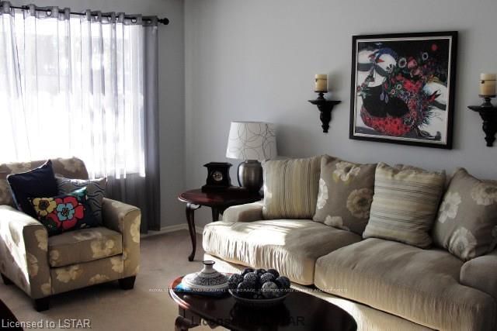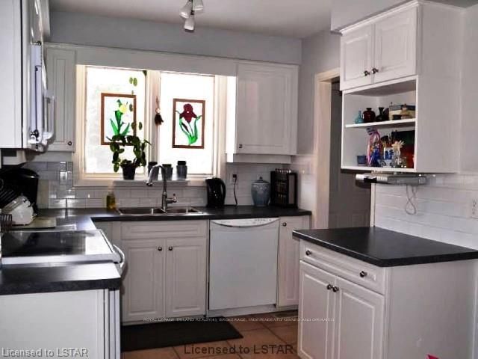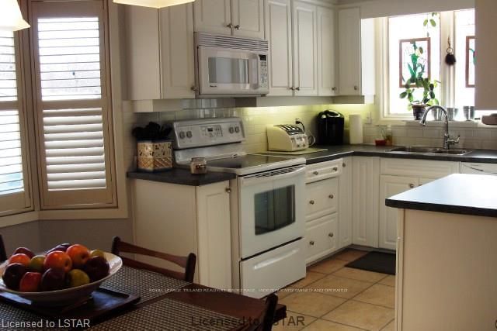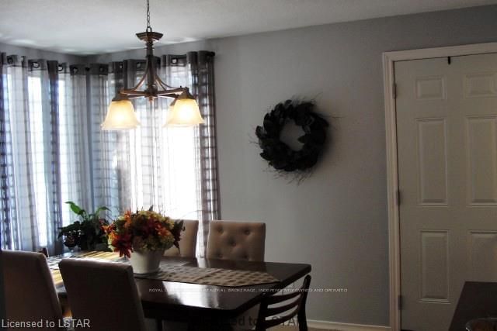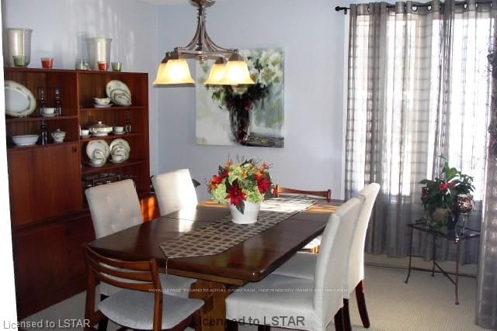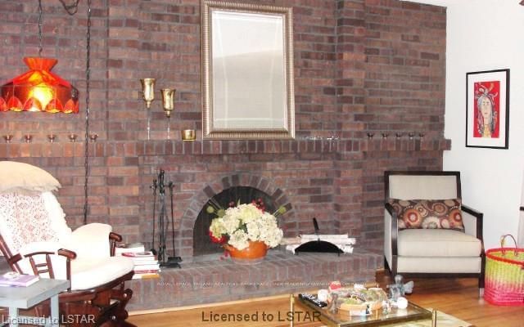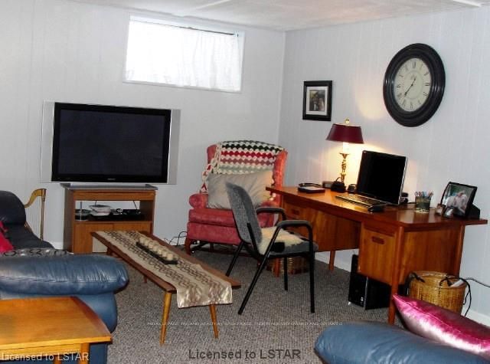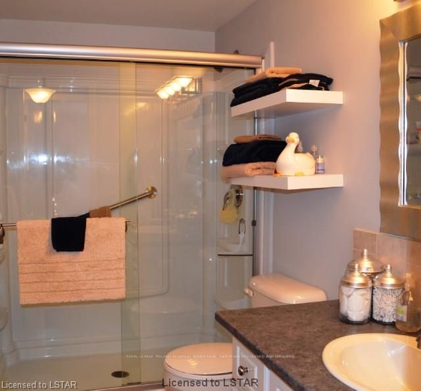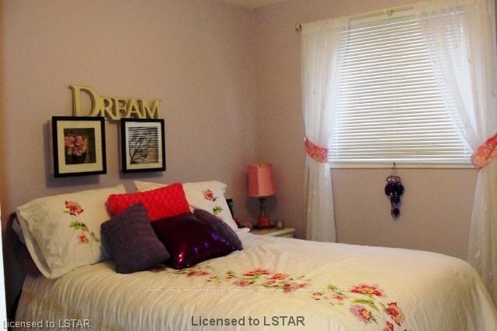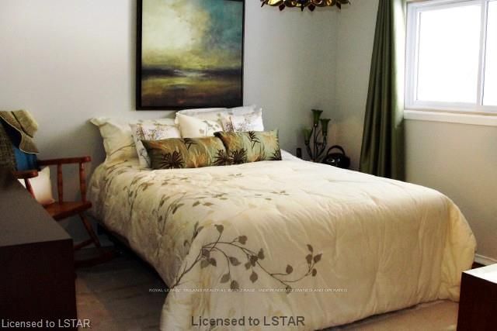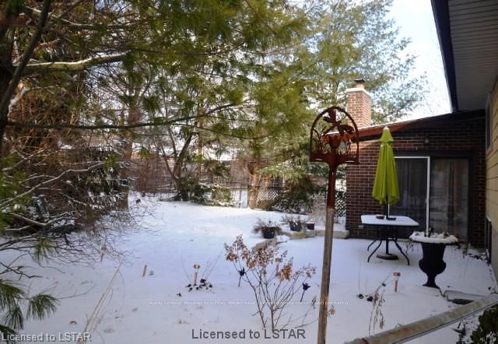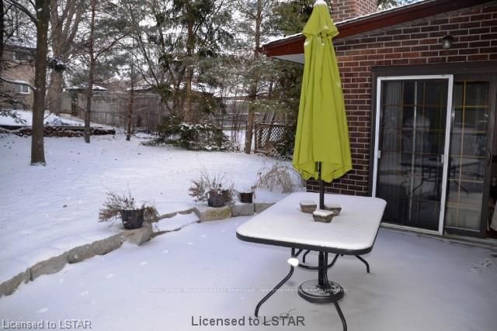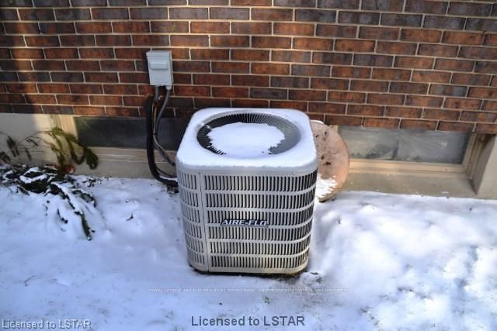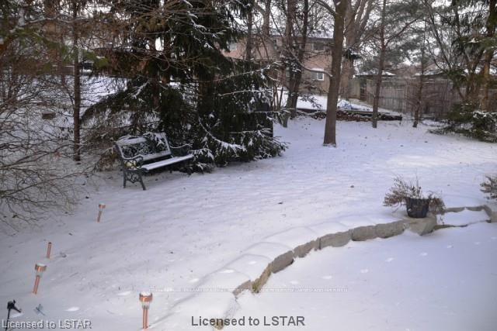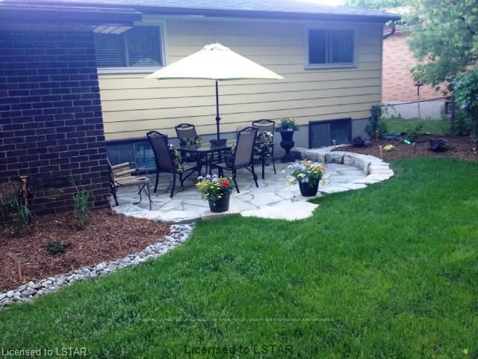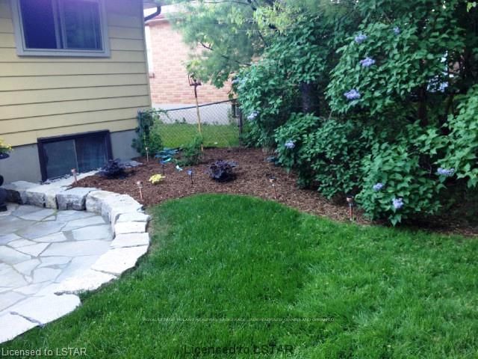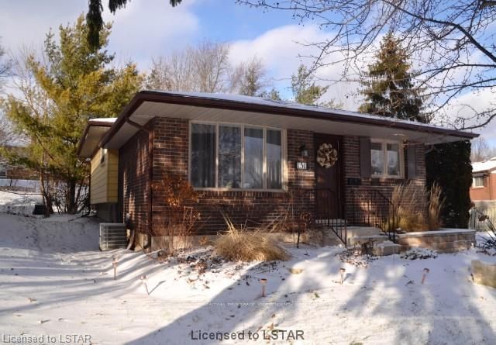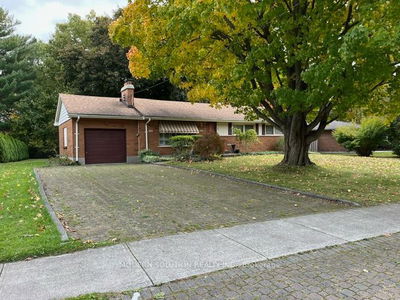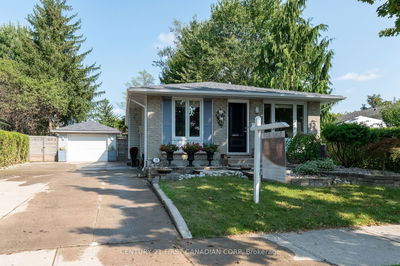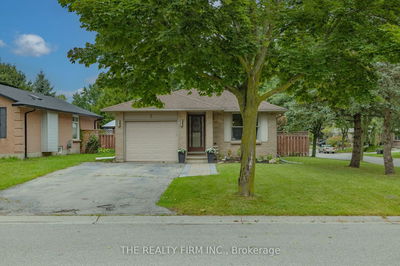LEGAL DESCRIPTION: PLAN 966 LOT 133 SUBJECT TO 268886 LONDON/LONDON TOWNSHIP. Exceptional opportunity-original owners. Located on a crescent just minutes to Western University, University Hospital, shopping, Aquatic Centre and downtown. Three bedroom home, 2 full baths, living room, separate dining room, family room with wood burning brick fireplace and lower level rec room. Updates include kitchen cupboards and flooring, California shutters 2013, windows throughout 2013, 3 pc bath redone 2013. Painted throughout 2013, roof shingles 10 years, furnace 10 years, air conditioning 2 years, flagstone patio 2014. Steps to bus service; perfect fit for faculty, family. All measurements approximate.
详情
- 上市时间: Monday, January 05, 2015
- 城市: London
- 社区: North K
- 交叉路口: Near - London
- 详细地址: 151 Paperbirch Crescent, London, N6G 1L8, Ontario, Canada
- 厨房: Main
- 厨房: Eat-In Kitchen
- 客厅: Main
- 家庭房: Fireplace
- 挂盘公司: Royal Lepage Triland Realty(4), Brokerage, Independently Owned And Operated - Disclaimer: The information contained in this listing has not been verified by Royal Lepage Triland Realty(4), Brokerage, Independently Owned And Operated and should be verified by the buyer.

