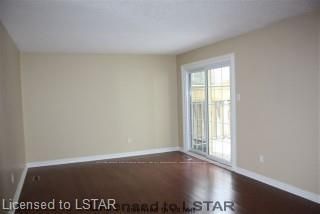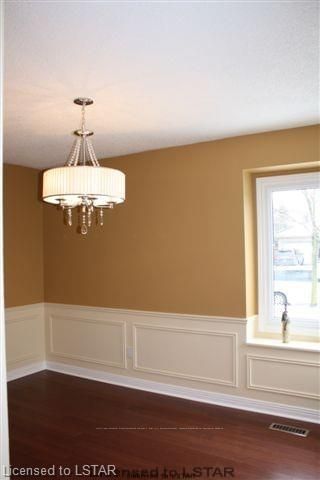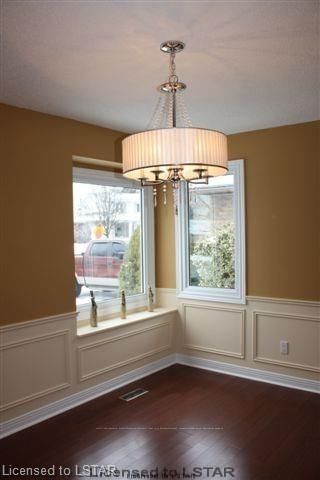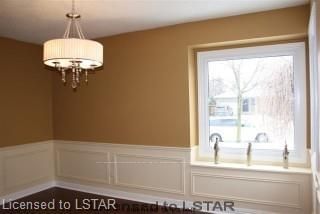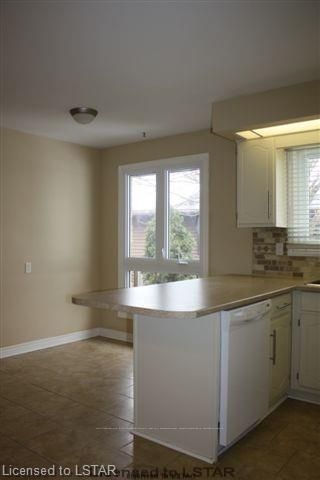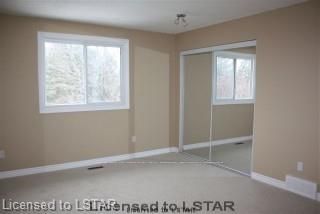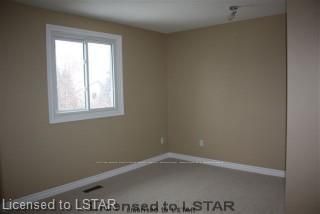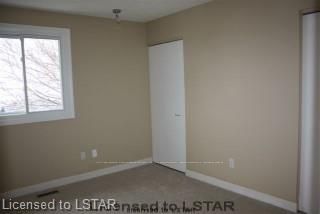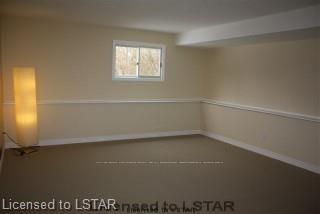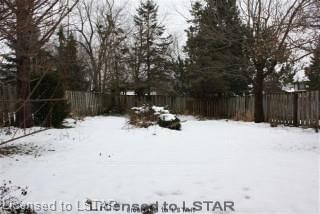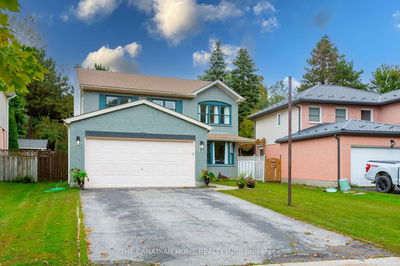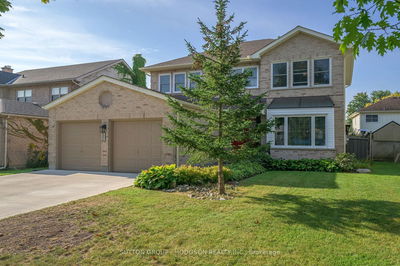Beautiful oversized backsplit recently renovated from top to bottom. Living room and dining room have bamboo floors, newer counter top in kitchen, tumble stone backsplash. Porcelain floors and refurbished cupboards. Most windows replaced. Main floor and ensuite bathrooms have granite countertops. Inviting front courtyard and southern facing backyard. 3rd level bedroom with bath. Walking distance to school (French Emersion). All room sizes approx.
详情
- 上市时间: Wednesday, February 08, 2012
- 城市: London
- 社区: North P
- 交叉路口: Near - N/A
- 详细地址: 1032 Valetta Street, London, N6H 2Z8, Ontario, Canada
- 客厅: Main
- 厨房: Main
- 厨房: Eat-In Kitchen
- 家庭房: 3rd
- 挂盘公司: Sutton Group Preferred Realty Inc.(1), Brokerage, Independently Owned And O - Disclaimer: The information contained in this listing has not been verified by Sutton Group Preferred Realty Inc.(1), Brokerage, Independently Owned And O and should be verified by the buyer.


