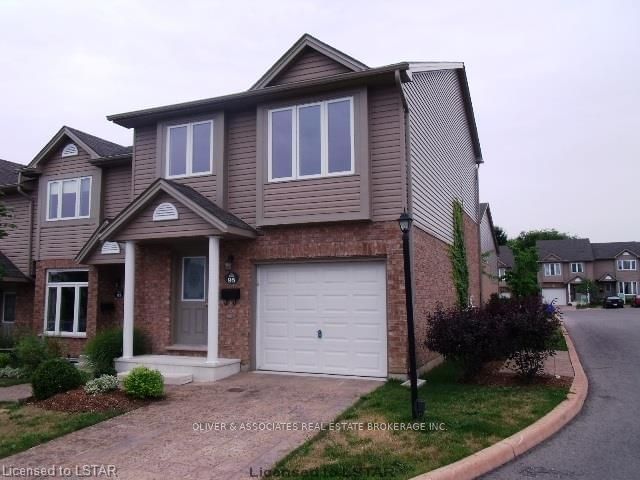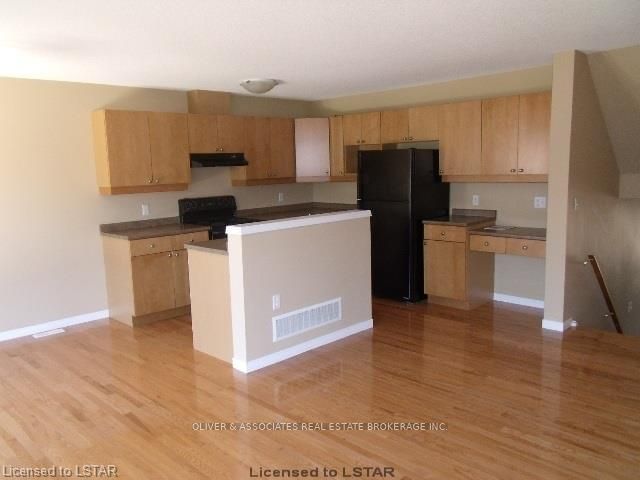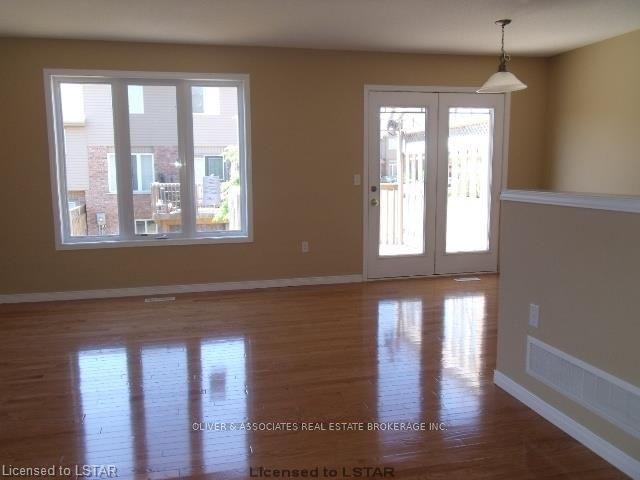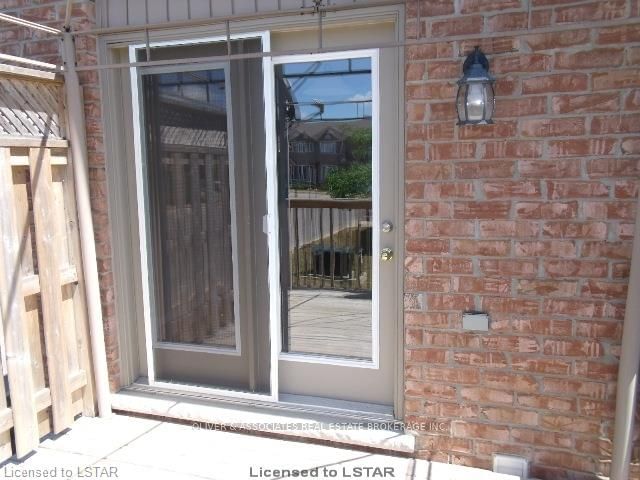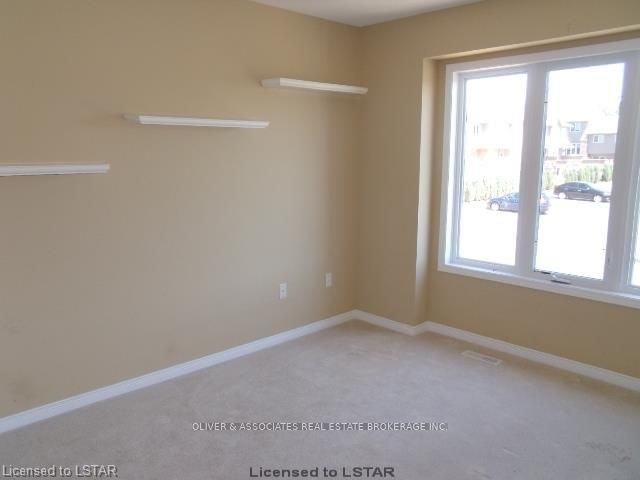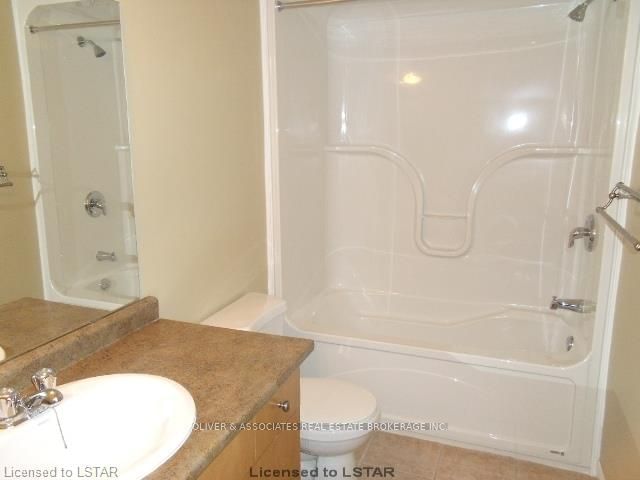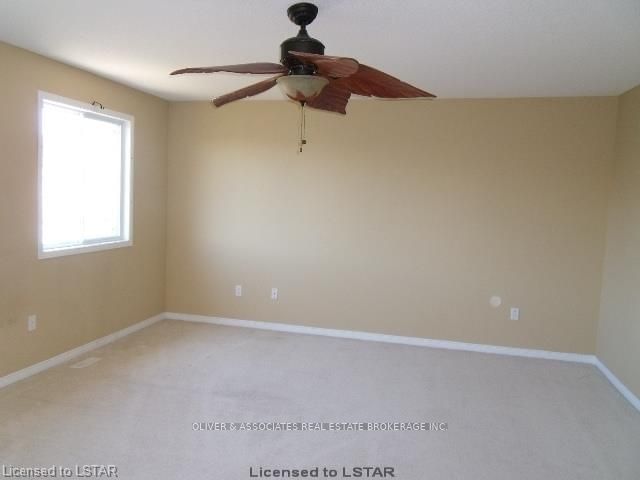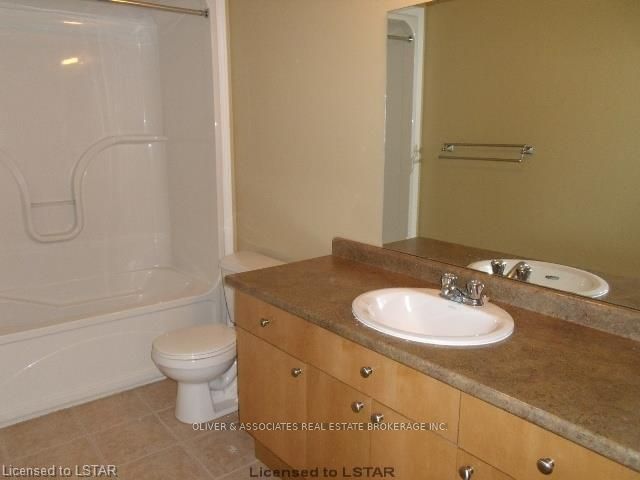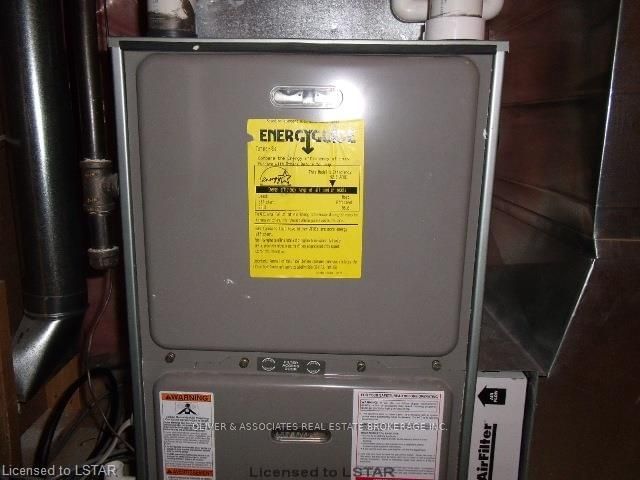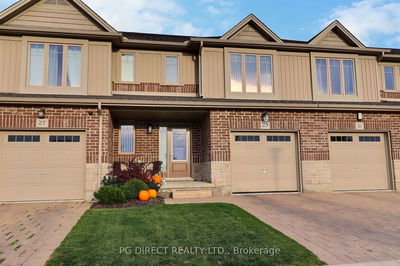Popular Westerdam floor plan c/w garage w/ inside entry, open concept kitchen/dining/livingroom with upgraded cabinetry, hardwood flooring and garden doors leading to patio area. 2nd floor features 2 generous bedrooms and 4pc Family bath, Oversize Master bedroom c/w his n hers closets and 4pc luxury Ensuite complete the third level. Lower level equipped with Theatre Room (power screen, projector and wired for surround) plus laundry area and extra storage. Excellent location, Excellent complex! Seller will not respond to Offers before 4pm, August 9, 2011. Allow 72 hours irrevocable, contact L/A for edited Form 101 (offer to Purchase) and schedule B to accompany Offer. Buyer to verify taxes, any rental equipment, parking and any fees. Sold AS-IS with no representations or warranties.
详情
- 上市时间: Tuesday, August 02, 2011
- 城市: London
- 社区: North C
- 详细地址: 95-1320 Savannah Drive, London, N5X 0B7, Ontario, Canada
- 家庭房: Lower
- 挂盘公司: Oliver & Associates Real Estate Brokerage Inc. - Disclaimer: The information contained in this listing has not been verified by Oliver & Associates Real Estate Brokerage Inc. and should be verified by the buyer.

