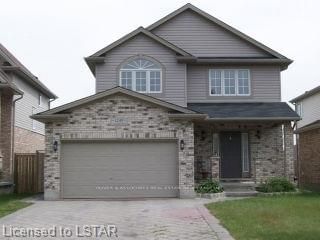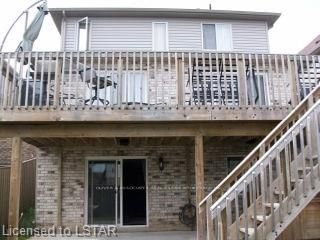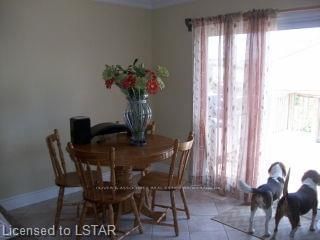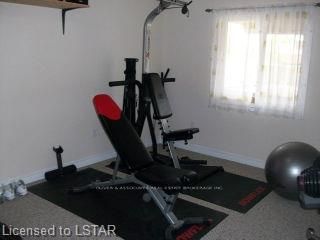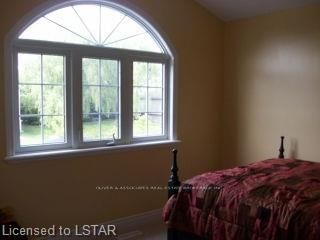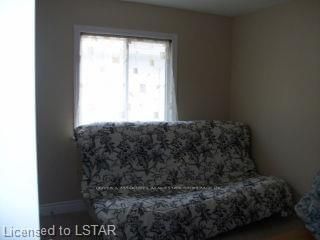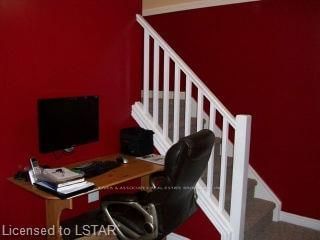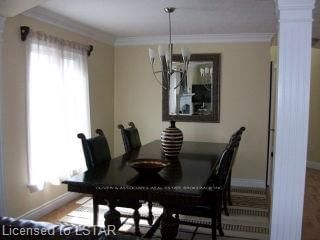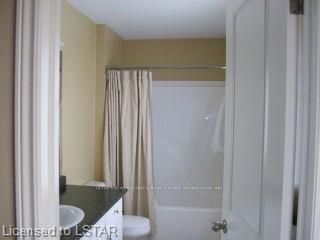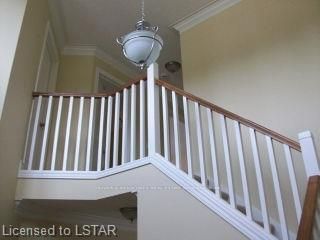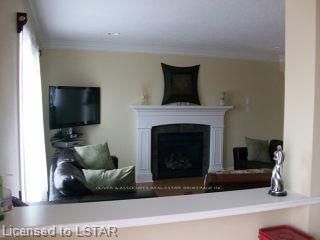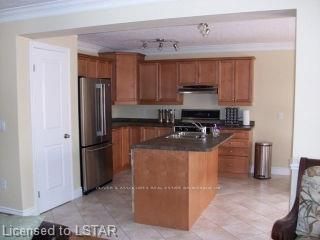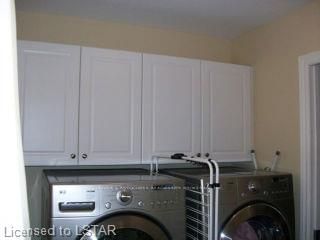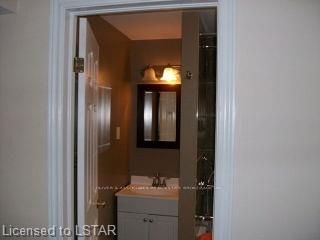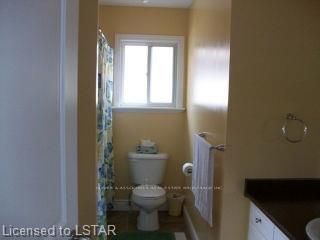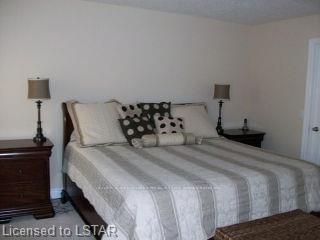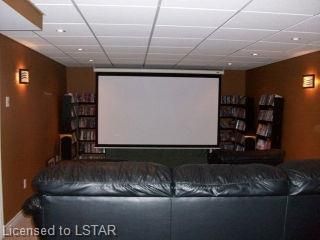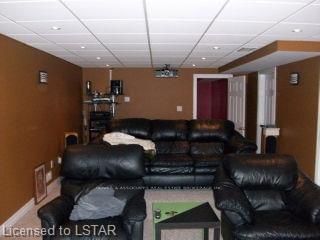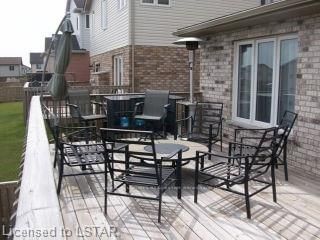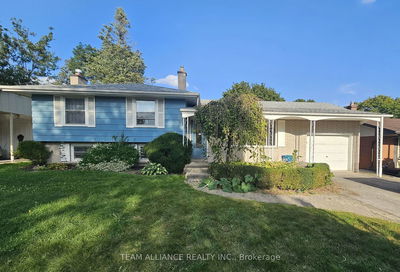This 3+1 bedroom has it all. All 3 levels are completed and are newly painted throughout. Main floor offers spacious open concept living room, kitchen, dining room and main floor laundry. The kitchen the entertainer/gourmet cook's dream with all stainless steel appliances. The second floor has 3 good sized bedrooms and boasts an amazing master bedroom with ensuite and walk in closet. The basement is not you traditional basement with large window in bedroom, walkout to back yard, 4 piece bath and convenient in home media room. Home is just minutes away from schools, new public school, new YMCA, playground, Soccer field, Fanshawe College, and Western University. Please provide 24 hour notice for all showings, All measurements must be confirmed by the buyer.
详情
- 上市时间: Tuesday, April 13, 2010
- 城市: London
- 社区: North C
- 交叉路口: Near -
- 详细地址: 1249 Savannah Drive, London, N5X 4N3, Ontario, Canada
- 厨房: Main
- 厨房: Eat-In Kitchen
- 挂盘公司: Oliver & Associates Real Estate Brokerage Inc. - Disclaimer: The information contained in this listing has not been verified by Oliver & Associates Real Estate Brokerage Inc. and should be verified by the buyer.

