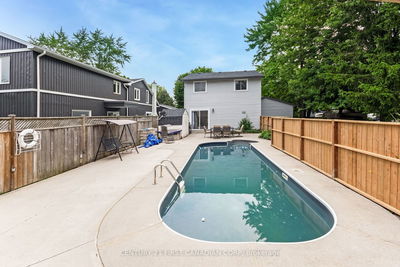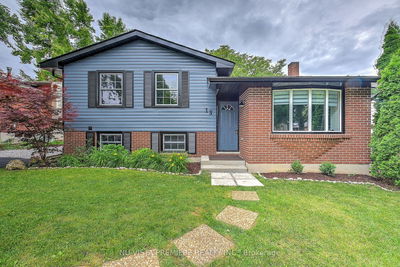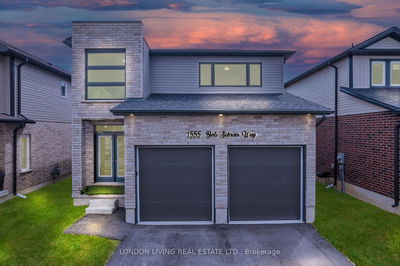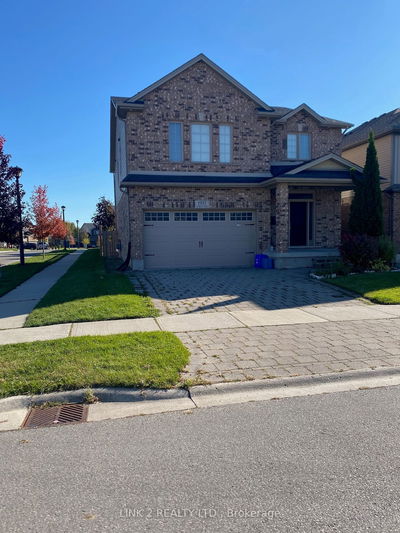Large estate lot on the edge of the city. This + acre lot is set amongst other similar estate properties. Over 3000 sq. ft finished space. This is a custom built home lovingly maintained by the original owners. Large principal rooms. Open concept kitchen, eating area and family room is ideal for entertaining. 2 tiered deck also adds to enjoyment of the backyard. The master bedroom features a private balcony, walk-in closet and ensuite. The den on the main floor is a main floor den with custom built cabinets. Additional living space can be easily finished off in the basement. There is a fireplace rough in the lower level. Cold room would make an ideal wine cellar. Certainly lots of room for guest parking on the paving stone drive. The lot is ideal for a pool. This home could not be replaced at this price. Located minutes from shopping, UWO, University Hospital, and golf course. Verify all measurements.Shingles approx. 4 years old and central air approx. 2 years old.
详情
- 上市时间: Monday, October 26, 2009
- 城市: London
- 社区: North R
- 交叉路口: Near - N/A
- 详细地址: 716 Franklinway Crescent, London, N6G 5C8, Ontario, Canada
- 客厅: Main
- 家庭房: Fireplace
- 厨房: Main
- 厨房: Eat-In Kitchen
- 挂盘公司: Sutton Group Preferred Realty Inc.(1), Brokerage, Independently Owned And O - Disclaimer: The information contained in this listing has not been verified by Sutton Group Preferred Realty Inc.(1), Brokerage, Independently Owned And O and should be verified by the buyer.









