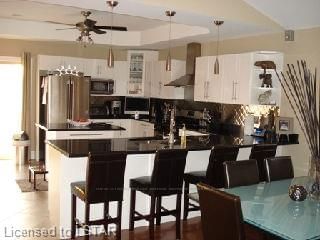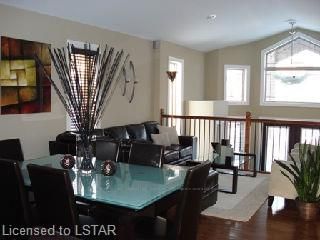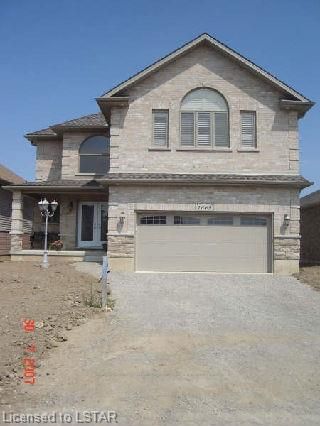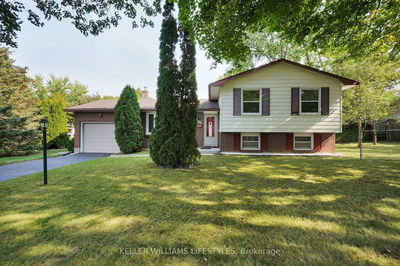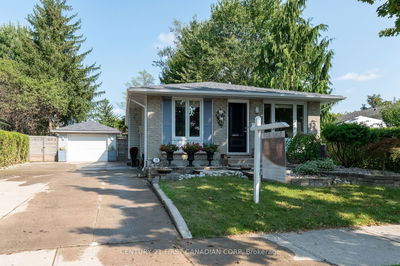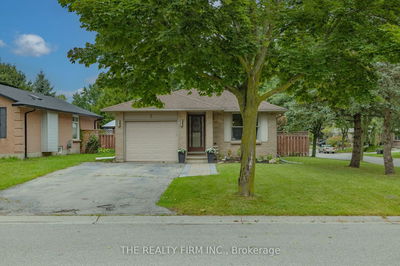The Richmond II is 1738 sq.ft. home and features a beautiful open concept everyview, three bedrooms, separate dining room, private retreat for master bedroom with fireplace, one full main bath and three piece ensuite bath. Ceramic floors in kitchen, foyer and bathrooms. Upgraded kitchen with crown mouldings on cabinets, address block, cathedral ceiling with six pot lights, tray kitchen ceiling with four pot lights, half moon window, finished double garage ready for paint. Stone paved driveway and walkway to front door and much more. Pictures are from model home.
详情
- 上市时间: Wednesday, June 20, 2007
- 城市: London
- 社区: North E
- 交叉路口: North Of Gainsborough Right On
- 详细地址: 193 Tanoak Drive, London, N6G 5N7, Ontario, Canada
- 厨房: Eat-In Kitchen
- 厨房: Main
- 挂盘公司: Century 21 First Canadian Corp., Brokerage, Independently Owned And Operate - Disclaimer: The information contained in this listing has not been verified by Century 21 First Canadian Corp., Brokerage, Independently Owned And Operate and should be verified by the buyer.


