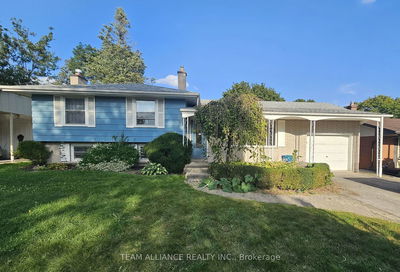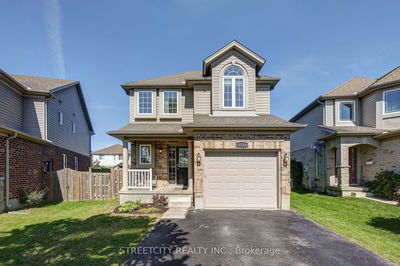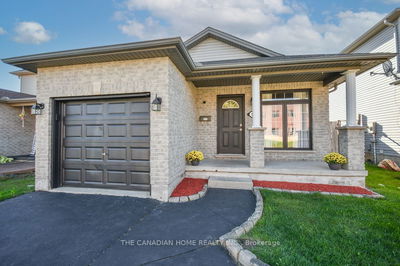You wont believe your eyes or the space this backsplit gives you! Open concept main livingroom, diningroom, kitchen with just installed hardwood floors and complemented by high vaulted orange peel finished ceilings. Series 800 doors accent the white trim throughout the entire tastefully decorated home. The third level family space has three large windows and a rough-in for gas fireplace. This quality built home is conveniently across from Mother Teresa Secondary School in an area that is in high demand.
详情
- 上市时间: Wednesday, September 27, 2006
- 城市: London
- 社区: North C
- 详细地址: 839 South Wenige Drive, London, N5X 4G9, Ontario, Canada
- 厨房: Main
- 挂盘公司: Oliver & Associates Real Estate Brokerage Inc. - Disclaimer: The information contained in this listing has not been verified by Oliver & Associates Real Estate Brokerage Inc. and should be verified by the buyer.









