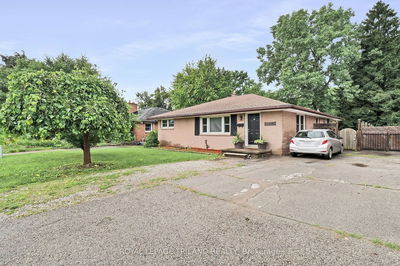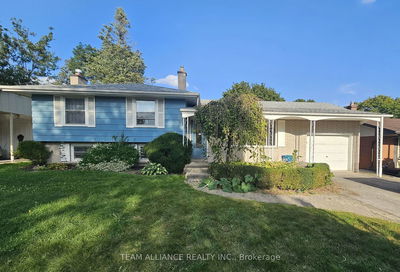Beautiful large eat-in kitchen with lots of cupboards, breakfast bar, ceramic tile floors & double patio doors leading to 12x10 deck(with storage underneath), deck overlooks green space, large master with 5pc ensuite & walk-in closet. Main floor familyroom with gas fireplace. Large windows made for lots of natural light.The basement is studded & insulated ready for drywall, laundry room is in basement. The garage is 22x18 & is insulated with walkout to side yard. Double drive is paved. Located in low traffic area. Home has many upgrades & is beautifully decorated. Better than new home.
详情
- 上市时间: Wednesday, August 02, 2006
- 城市: London
- 社区: North C
- 交叉路口: Near - N/A
- 详细地址: 1748 Creekside Street, London, N5X 4L7, Ontario, Canada
- 厨房: Main
- 厨房: Eat-In Kitchen
- 挂盘公司: Re/Max Advantage Realty Ltd., Brokerage, Independently Owned And Operated - Disclaimer: The information contained in this listing has not been verified by Re/Max Advantage Realty Ltd., Brokerage, Independently Owned And Operated and should be verified by the buyer.









