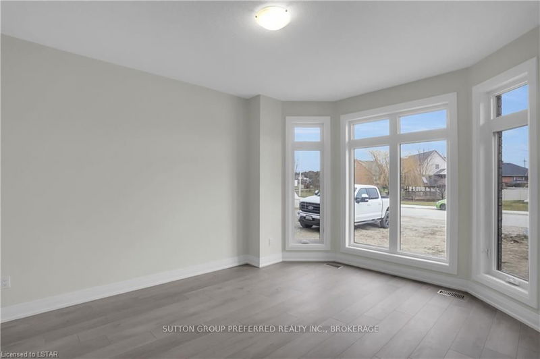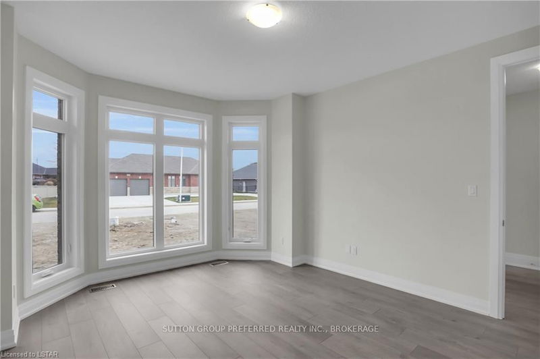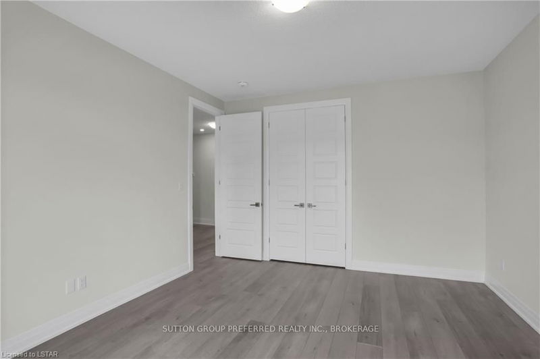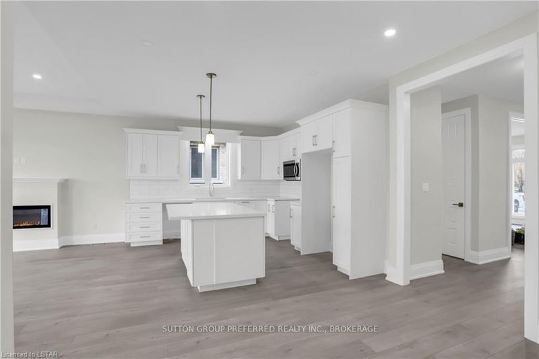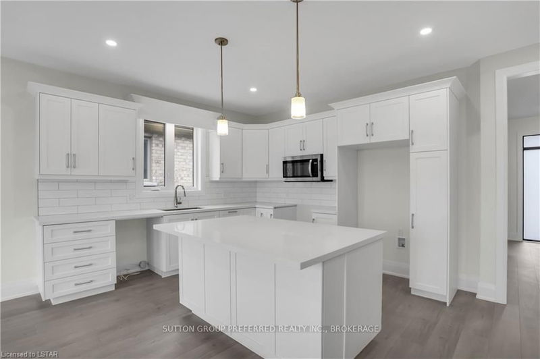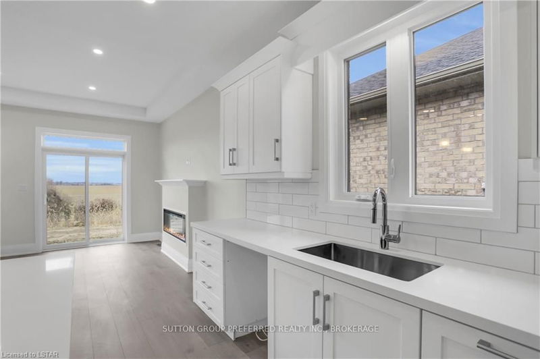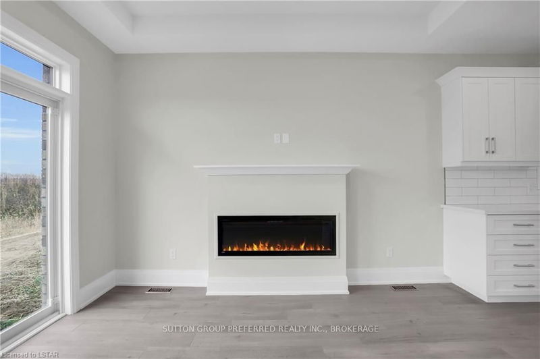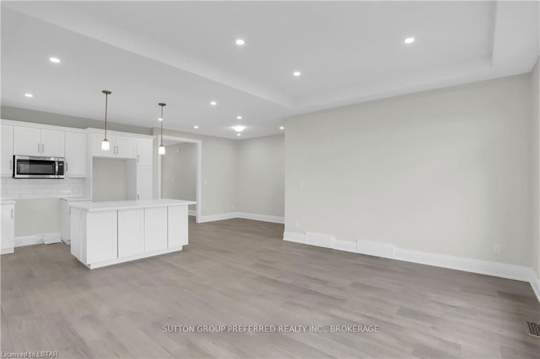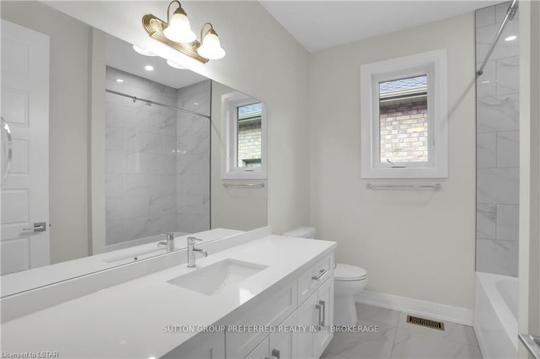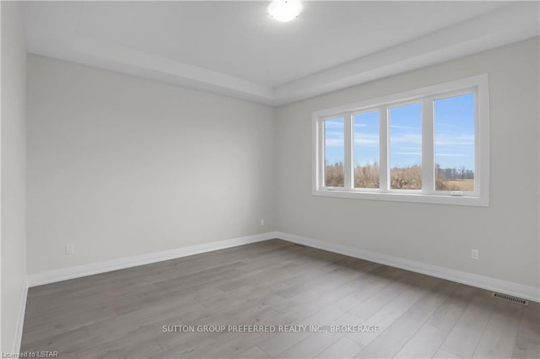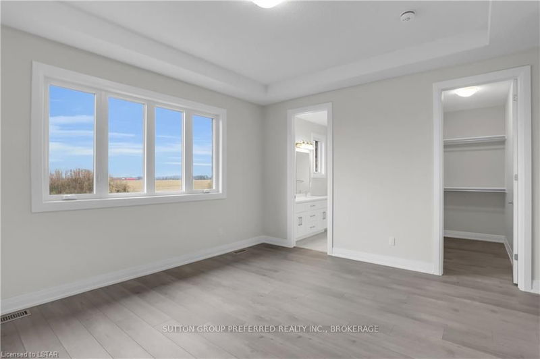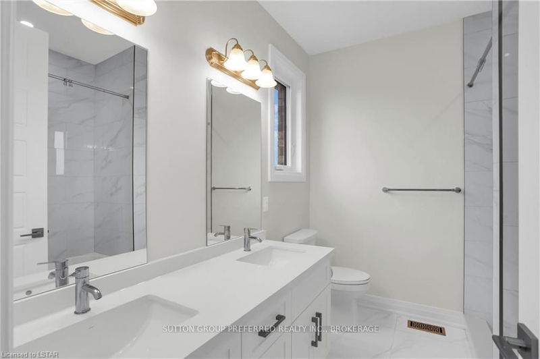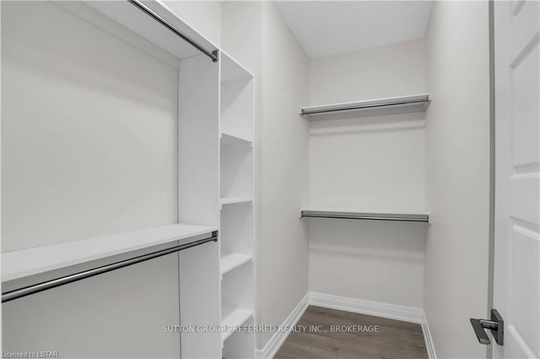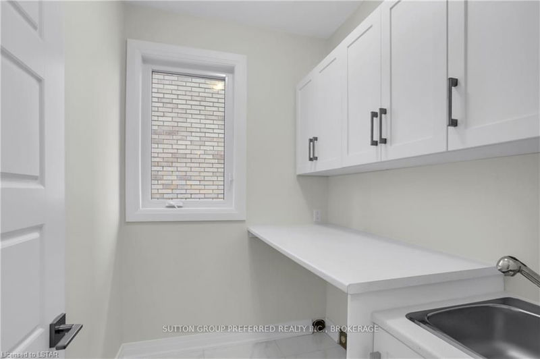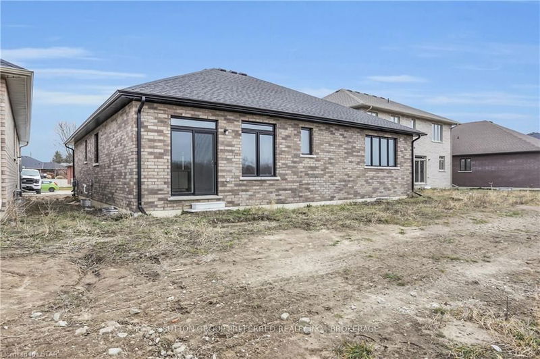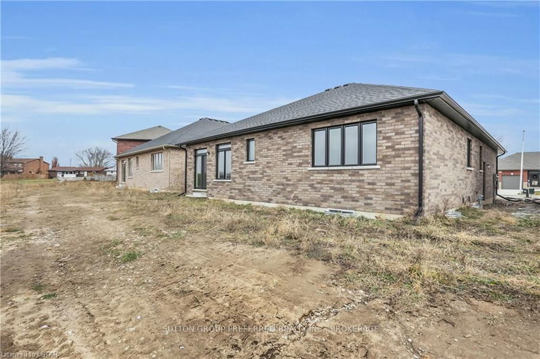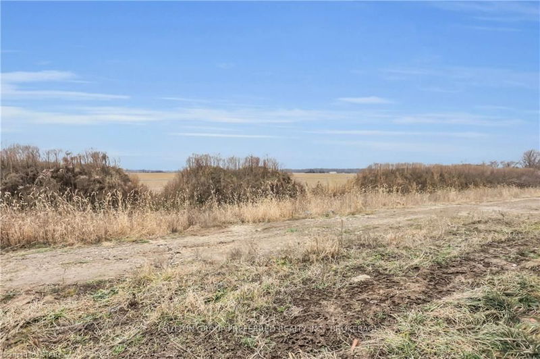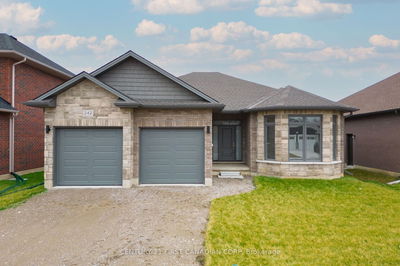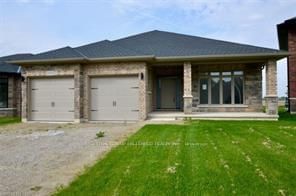Impressive brick and stone 1695 sf ranch with double car garage completed and ready to move in. Tastefully designed with high premium finishes this 3 bedroom home features an open concept floor plan. Great room with tray ceiling and focal fireplace. Quartz counter tops in bathrooms and in the bright kitchen with island which is great for entertaining. Generous master with tray ceiling, walk-in closet and ensuite with walk in shower, a bath tub and 2 sinks. Front bedroom/den has bright bay window. Convenient main floor laundry with cupboards, 9 ft ceilings, 8 ft doors, wide baseboards and beautiful flooring throughout with gleaming tile floor in bathrooms. Desirable location in Highland Estate subdivision close to park, walking path, rec centre, shopping, library, splash pad, public school with quick access to the 401. Just move in and enjoy. Tenant pays all utilities and H.W.T. rental, and is responsible for snow removal and lawn maintenance. Similar homes currently under construction
详情
- 上市时间: Wednesday, December 14, 2022
- 城市: Dutton/Dunwich
- 交叉路口: South Off 401 On Currie Road T
- 客厅: Coffered Ceiling, Fireplace
- 厨房: Main
- 挂盘公司: Sutton Group Preferred Realty Inc., Brokerage - Disclaimer: The information contained in this listing has not been verified by Sutton Group Preferred Realty Inc., Brokerage and should be verified by the buyer.





