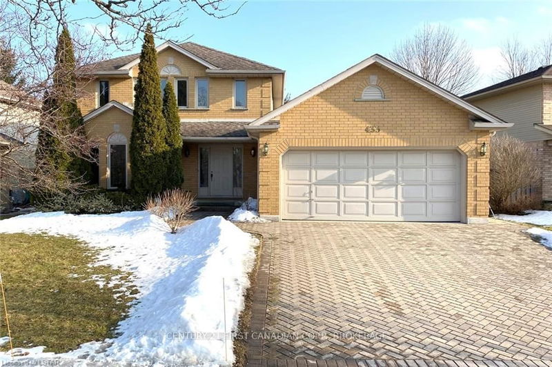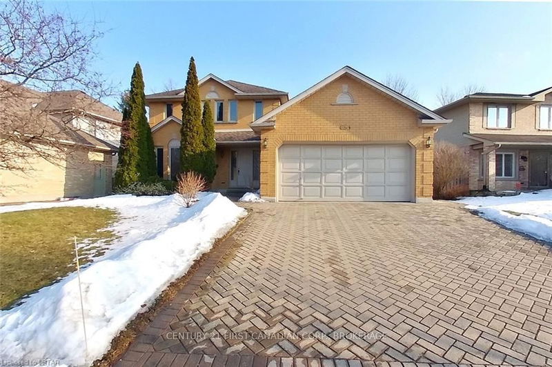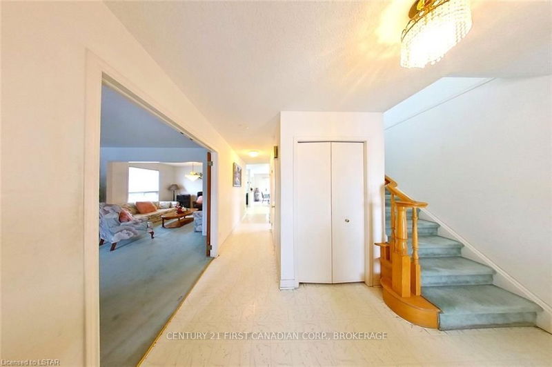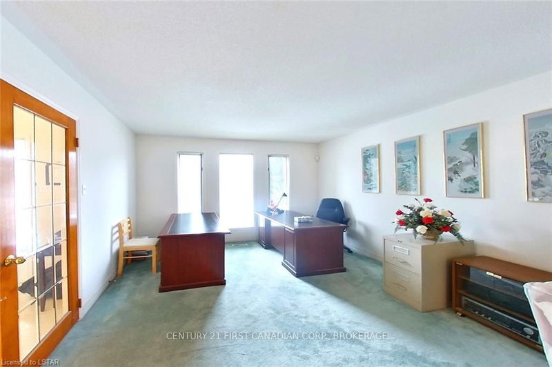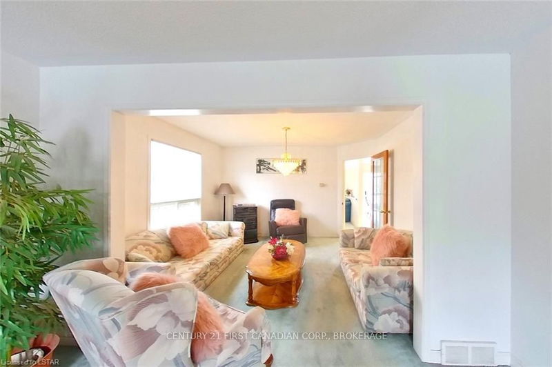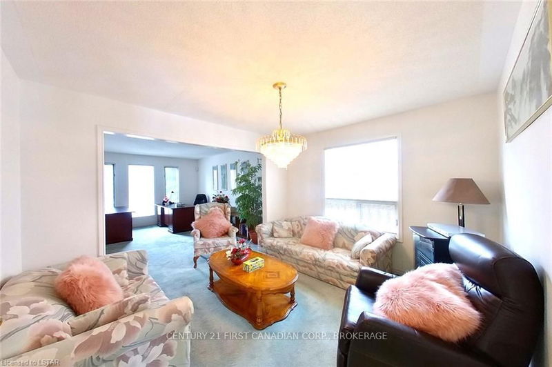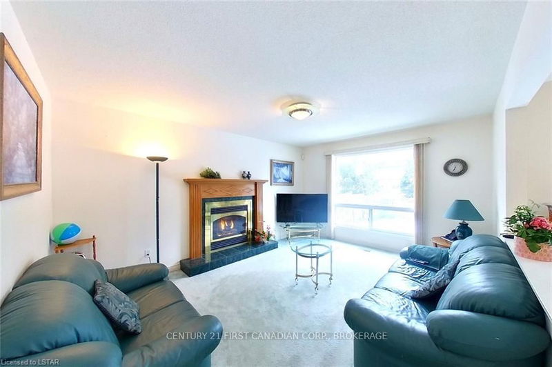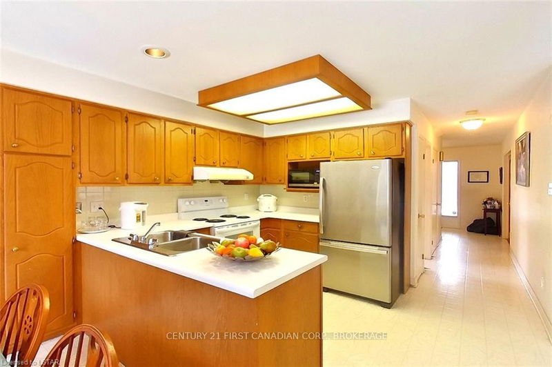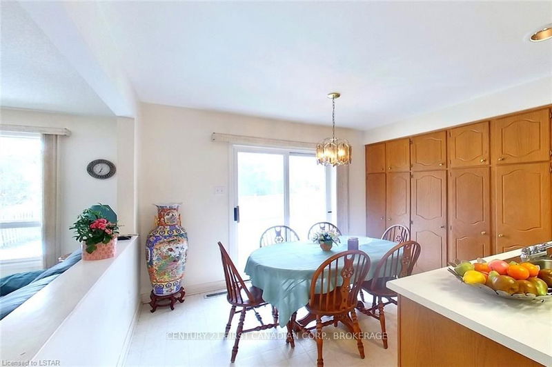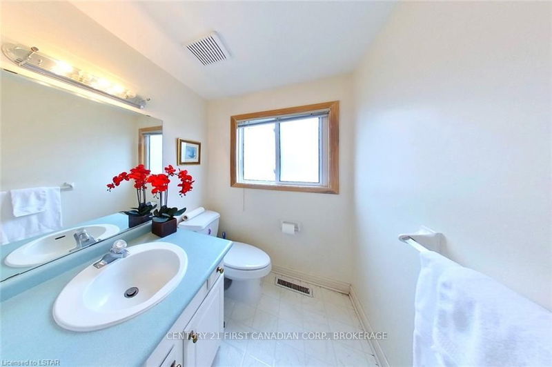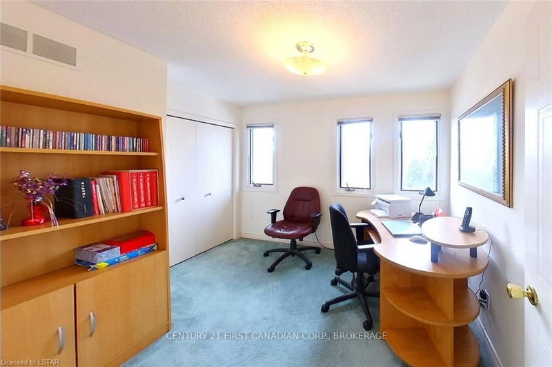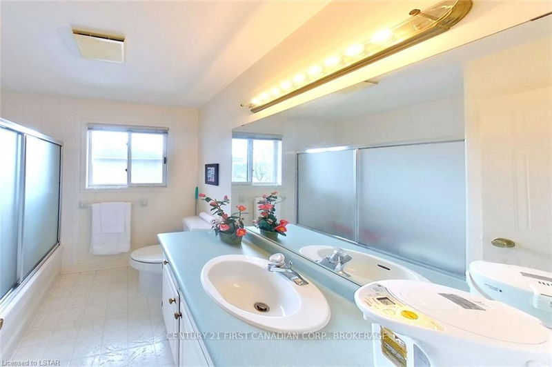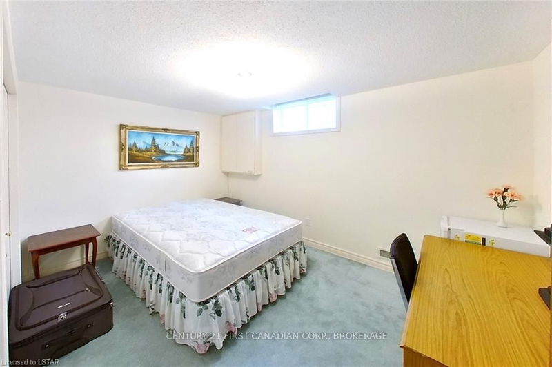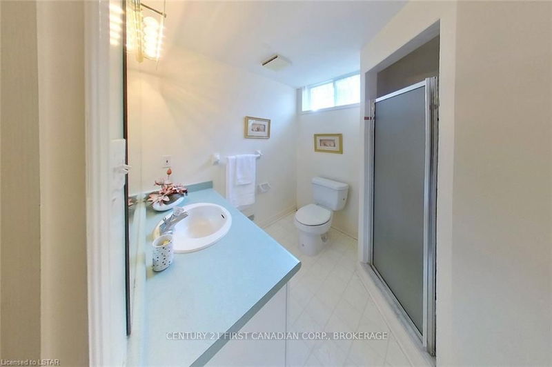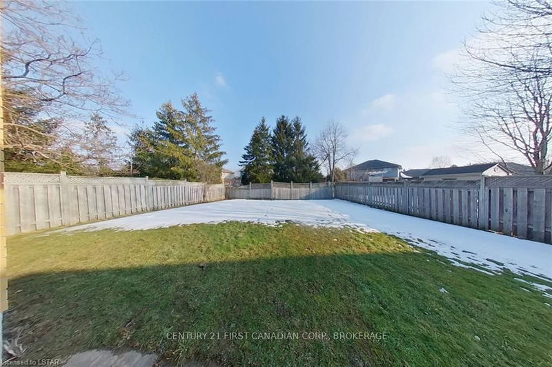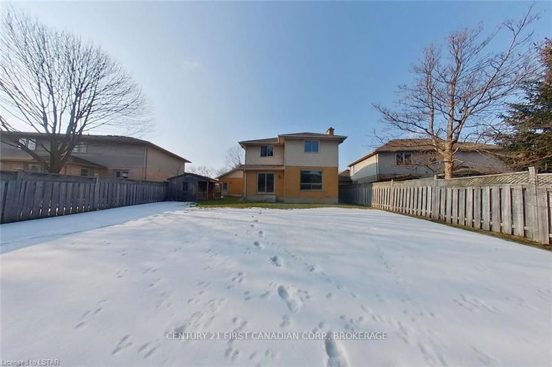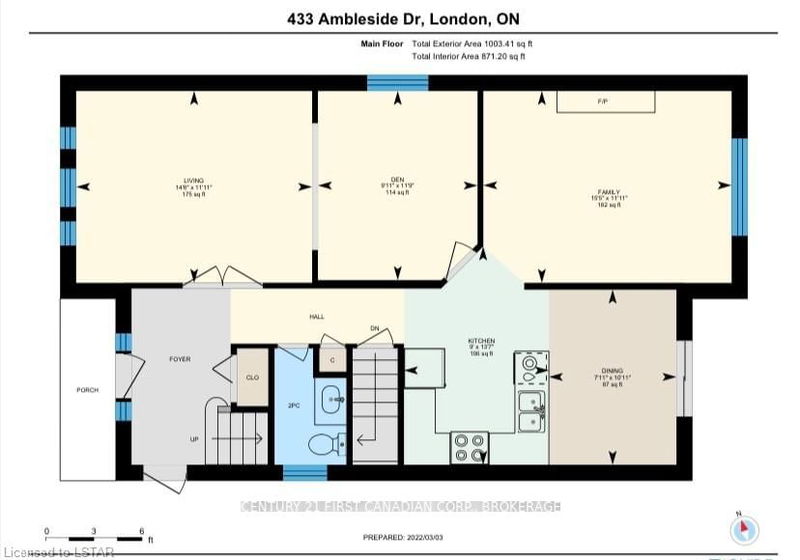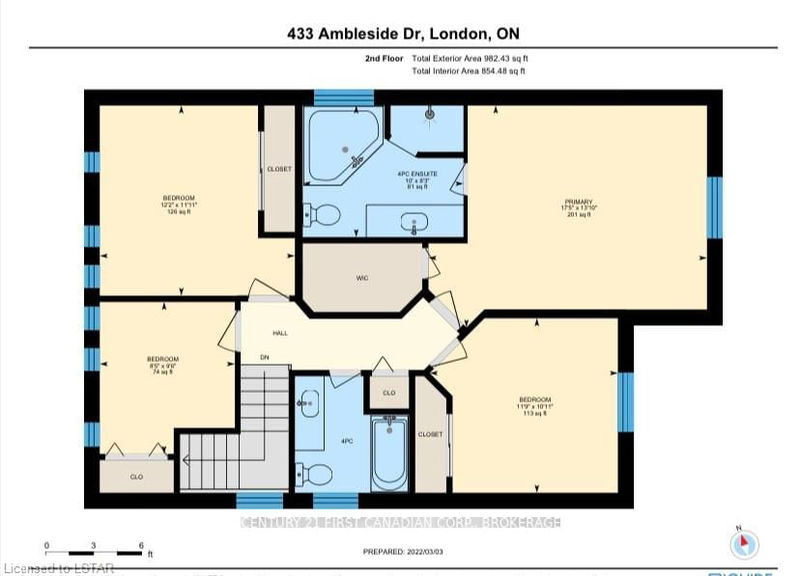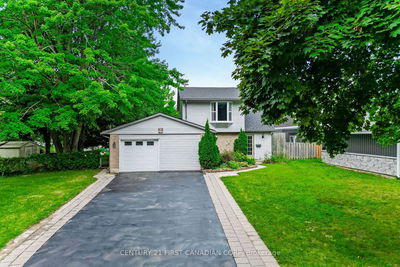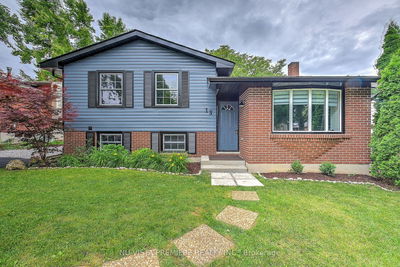Beautiful 2 storey home with 2948 sqft living space; First time on the market; 59.25 x 120.45 ft Lot; close to Western University, Masonville Mall and University Hospital. Main floor includes sperate living room, family room and dining room. Family room with tile surround gas fireplace. Nice kitchen extends to a breakfast room. Second floor has 4 bedrooms including large master suite with a tub and a glass/tile walk-in shower. Fully finished basement adds 2 bedrooms, a beautiful recreation room, a 3-piece bathroom and a laundry. Central Vacuum. Newer roof shingle (2017), Newer washer and dryer. Newly renovated driveway (2021). Front yard faces to a open space with woods and water. Spacious fully fenced private backyard with a nice shed. Floor plan see attached supplement file.
详情
- 上市时间: Wednesday, March 02, 2022
- 城市: London
- 交叉路口: Fanshawe Park Rd E/Richmond St
- 详细地址: 433 Ambleside Drive, London, N6G 4X9, Ontario, Canada
- 客厅: Main
- 家庭房: Main
- 厨房: Main
- 挂盘公司: Century 21 First Canadian Corp., Brokerage - Disclaimer: The information contained in this listing has not been verified by Century 21 First Canadian Corp., Brokerage and should be verified by the buyer.

