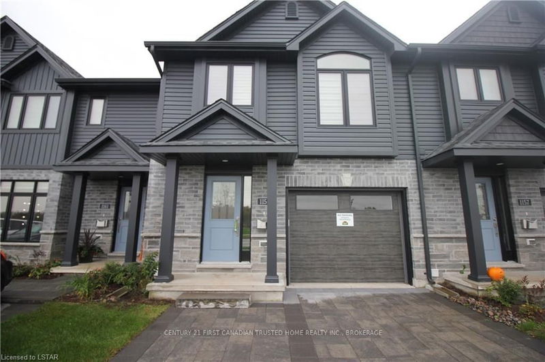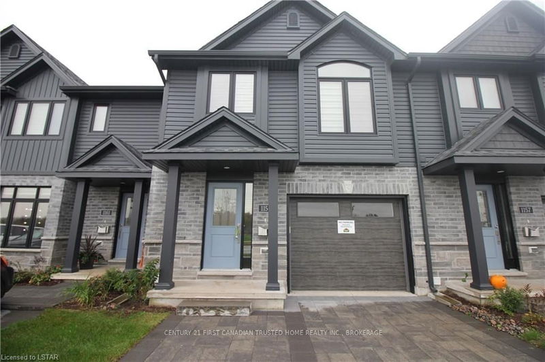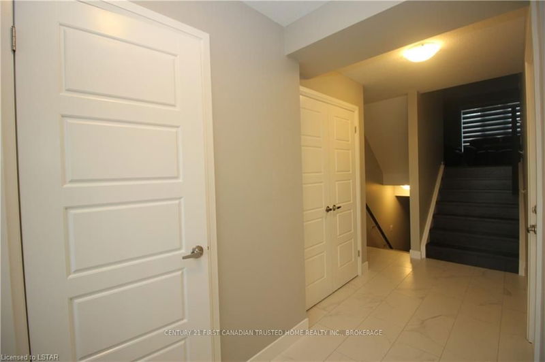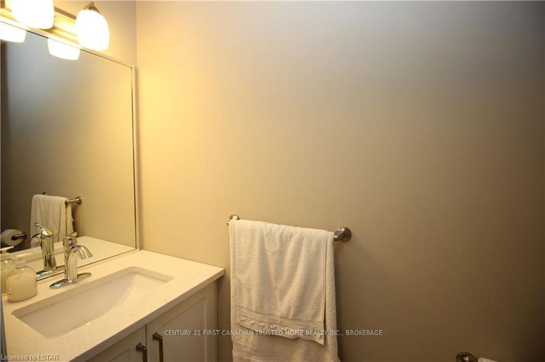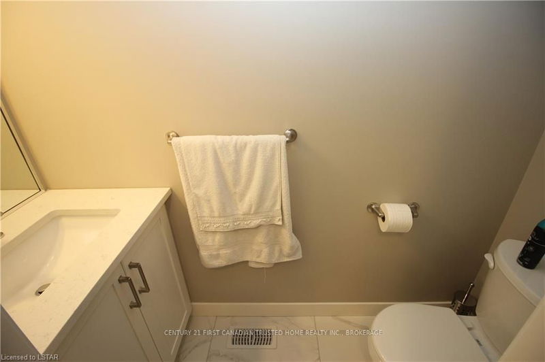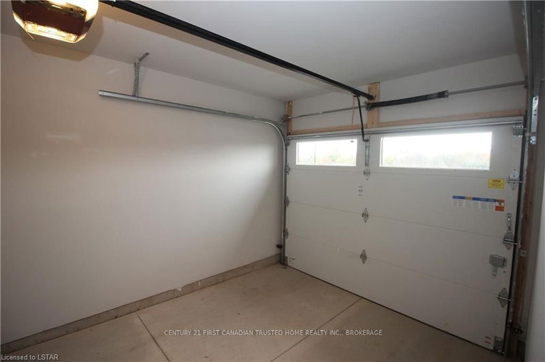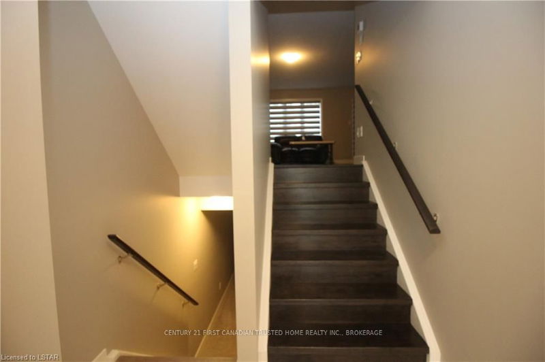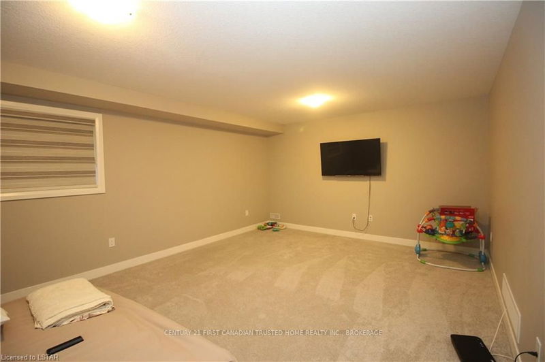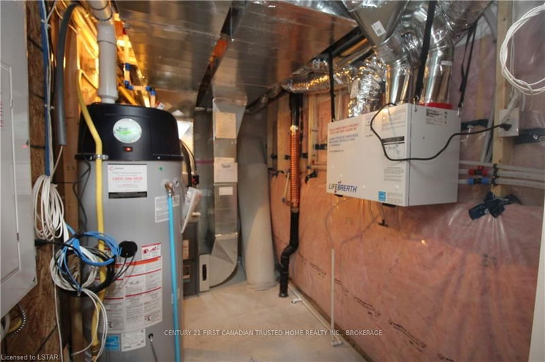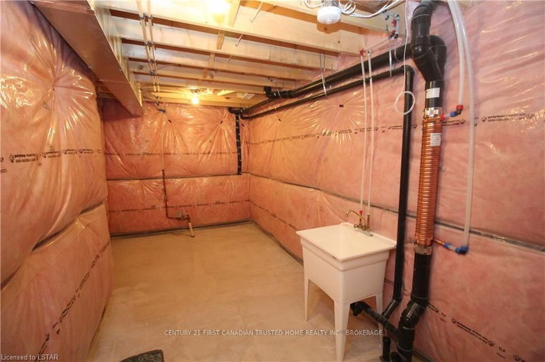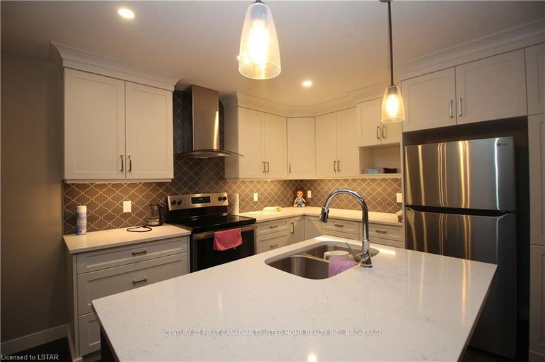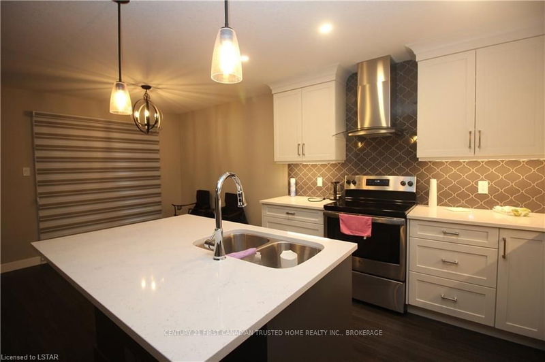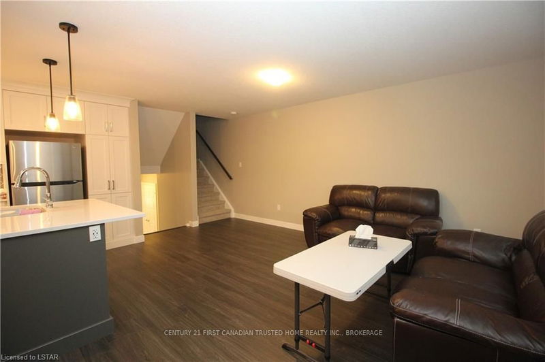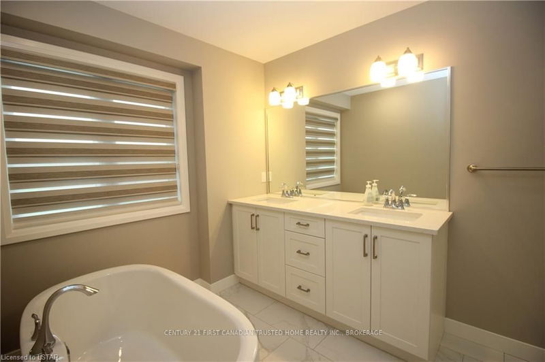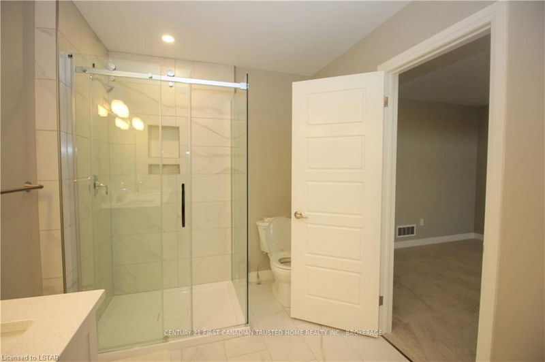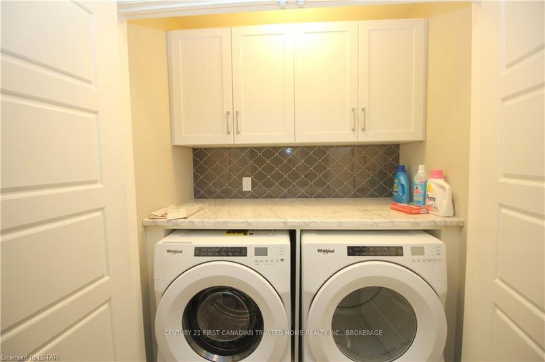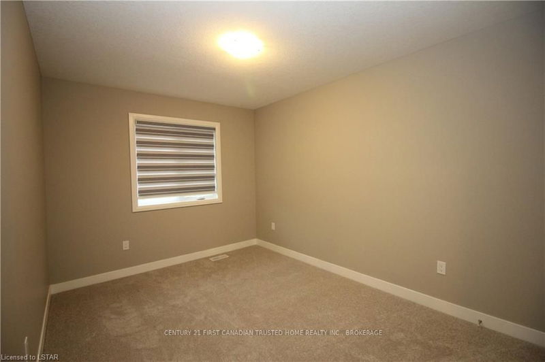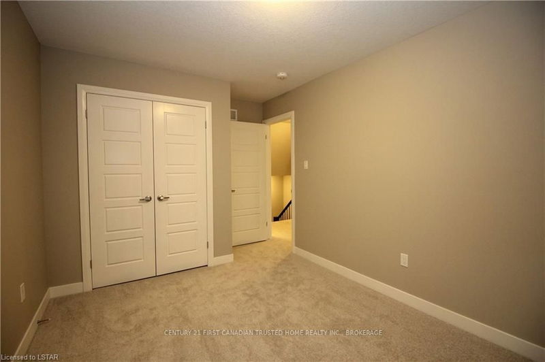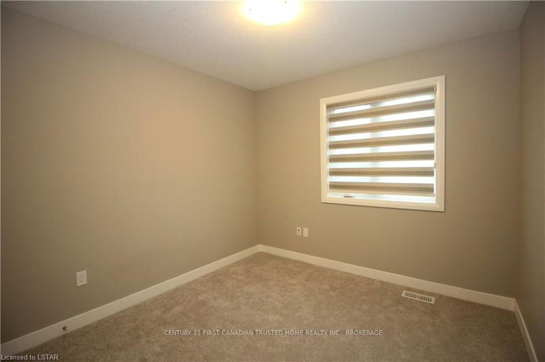The Westerdam Model. This 3-bedroom 2.5 bath floor plan with 1747 square feet of finished living space including a lower level Rec room. This unit has been finished with numerous upgrades including, Quartz counters in Kitchen and Baths, Ceramic Tile, Upgraded Kitchen, and Flooring. This Unit is located with a south facing deck for those who like a little sunshine! Master bedroom features a walk-in closet and a luxurious 5-piece bathroom with soaker tub, double sinks and tile/glass shower. Upper-level laundry closet has a convenient folding counter an custom cabinetry. Exclusive parking for three vehicles in your driveway and single attached garage with inside entry. Walking trails along the Stoney Creek Valley are just Steps from your front door and just a few minutes car ride to North London Mega Shopping and Masonville Mall, UWO, University Hospital, London Airport and located in an Excellent School District.
详情
- 上市时间: Thursday, October 28, 2021
- 城市: London
- 交叉路口: Do Not Rely On Gps. Fanshawe P
- 客厅: Laminate
- 厨房: Main
- 挂盘公司: Century 21 First Canadian Trusted Home Realty Inc., Brokerage - Disclaimer: The information contained in this listing has not been verified by Century 21 First Canadian Trusted Home Realty Inc., Brokerage and should be verified by the buyer.

