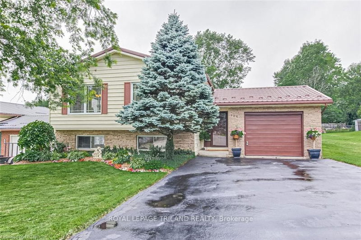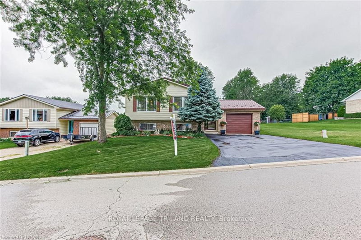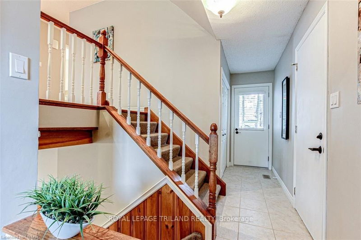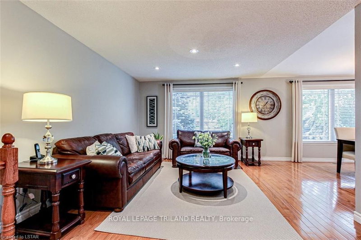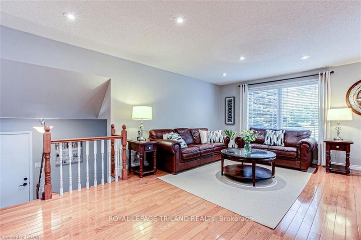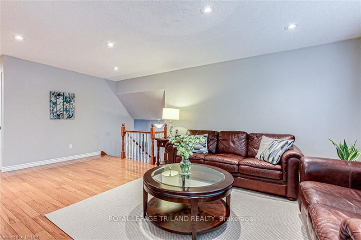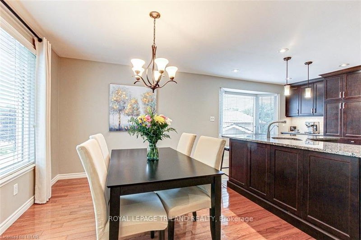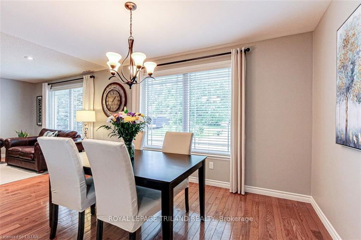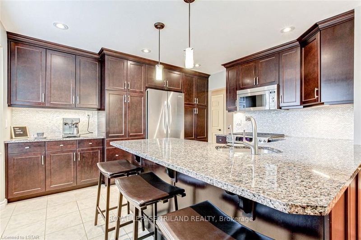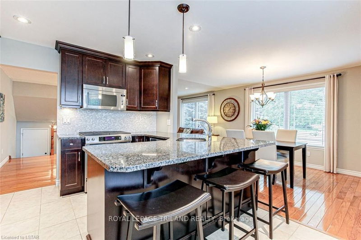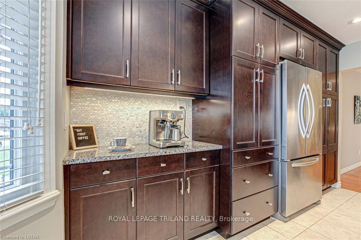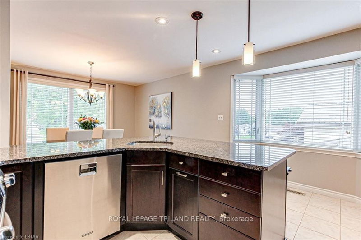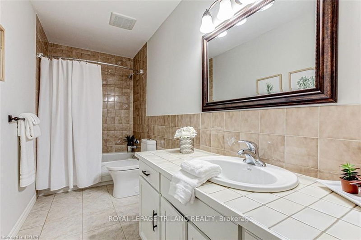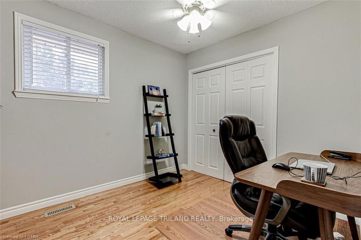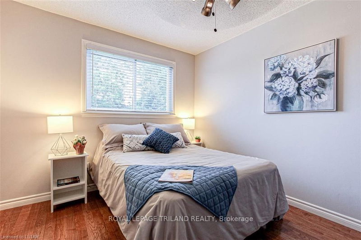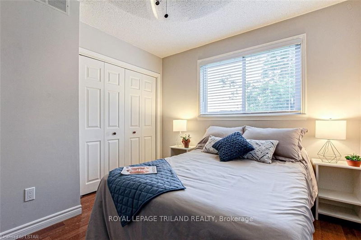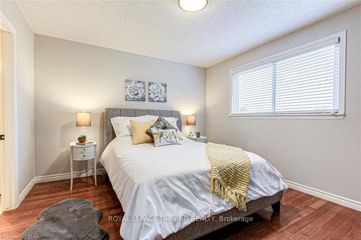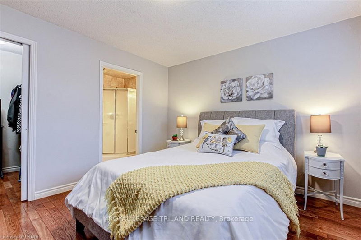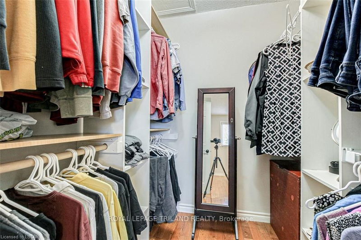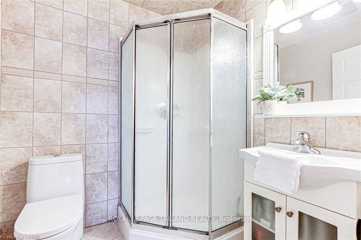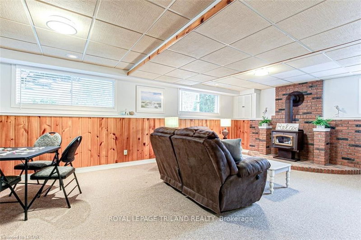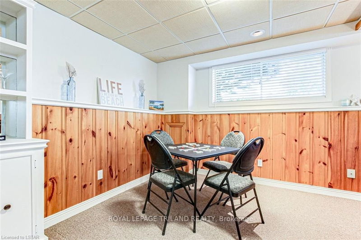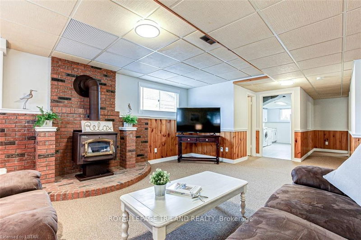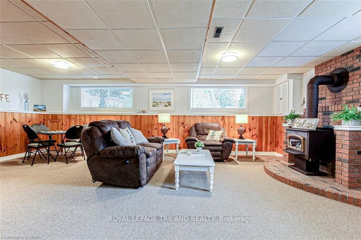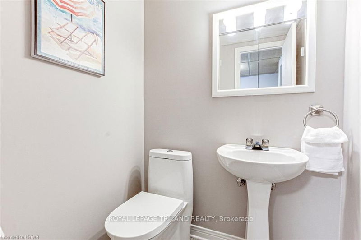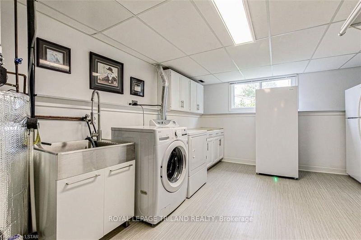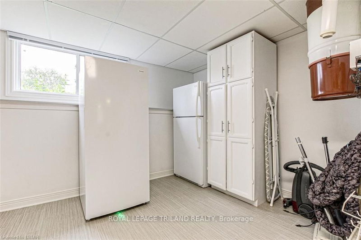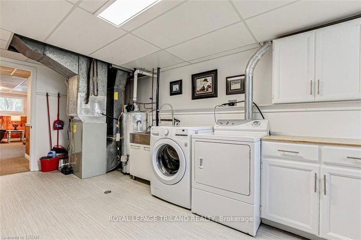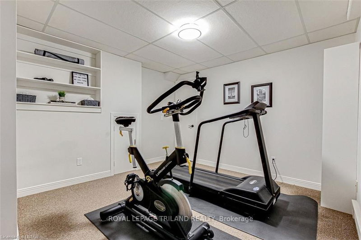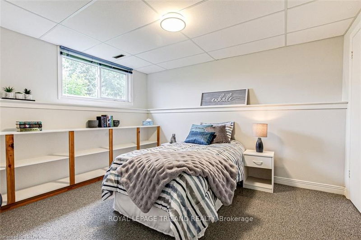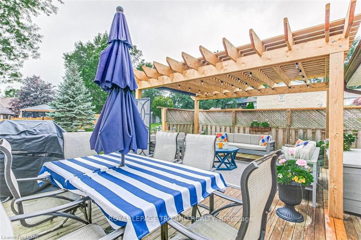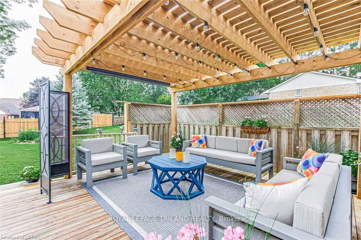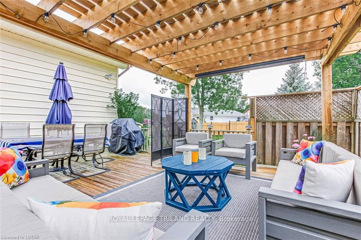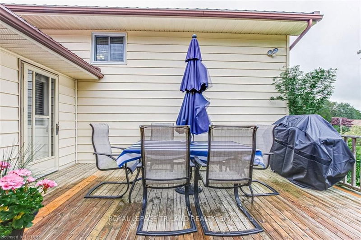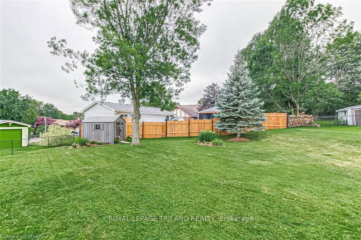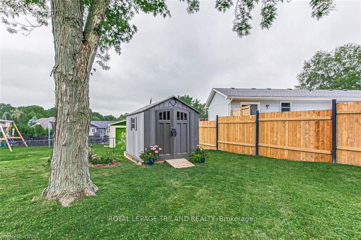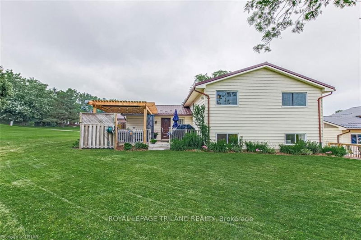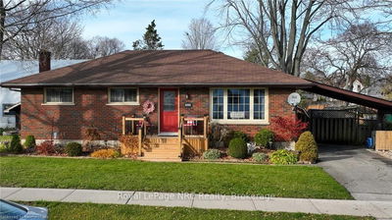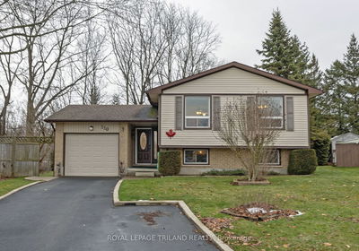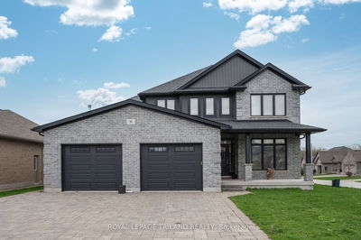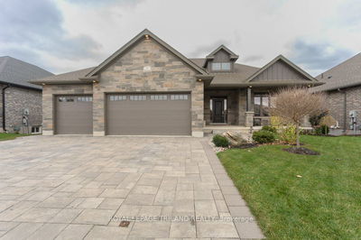Pride of ownership shows in this well maintained and updated 3+1 bedroom, 3 bath home with a 1.5 car garage in a quiet neighbourhood in Belmont. Steel roof (2016), Kitchen (2013), Furnace and A/C (2012), most windows (2017) and recently painted throughout. A large foyer leads directly to the back yard, up to the main floor or down to the lower level. An open concept main level features an updated kitchen with a large granite topped island, a separate dining area and a spacious living room with pot lights and hardwood flooring. In addition there are 3 good sized bedrooms, the main with a 3 pc ensuite and walk-in closet. Two other bedrooms and a 4 piece completes the main floor. The lower level greets you with a spacious family room, large windows and an airtight wood burning stove. Down the hall is a bedroom, exercise or hobby room, 2 pc bath, a large bright laundry room and some hidden storage space. All appliances included except the freezer in the lower level. Step out back
详情
- 上市时间: Wednesday, July 14, 2021
- 城市: Central Elgin
- 交叉路口: Westchester Bourne To Belmont,
- 详细地址: 105 Dufferin Street, Central Elgin, N0L 1B0, Ontario, Canada
- 客厅: Open Concept
- 厨房: Hardwood Floor, Tile Floor
- 家庭房: Lower
- 挂盘公司: Royal Lepage Triland Realty - Disclaimer: The information contained in this listing has not been verified by Royal Lepage Triland Realty and should be verified by the buyer.

