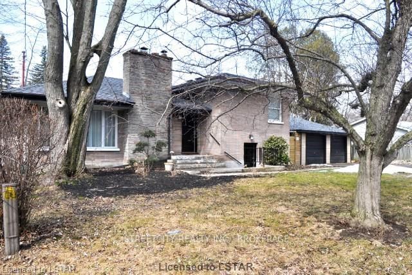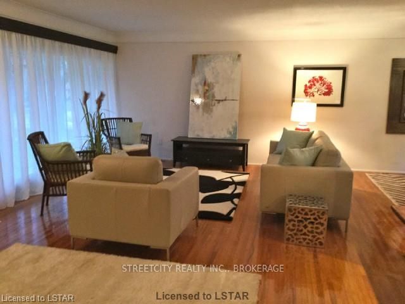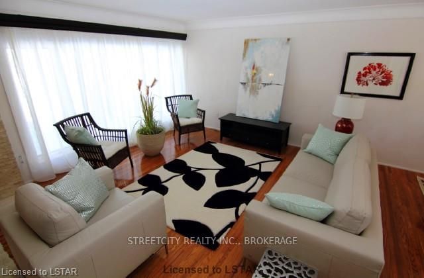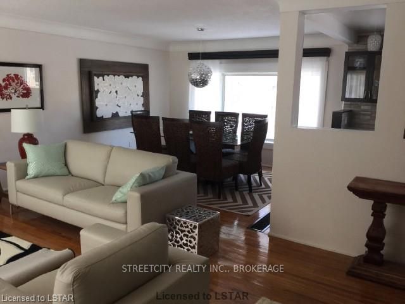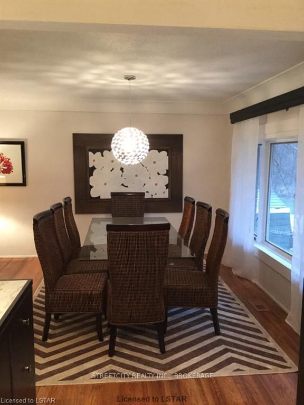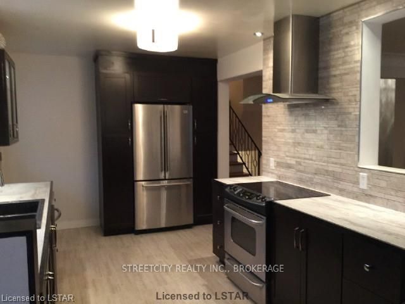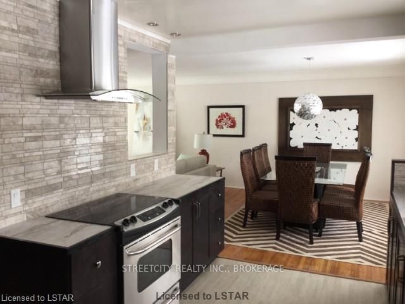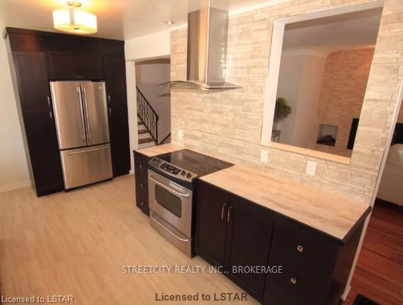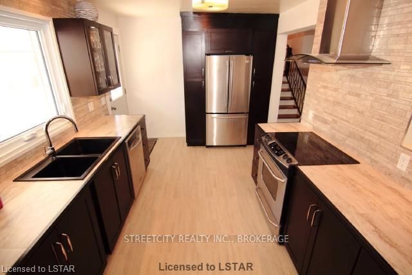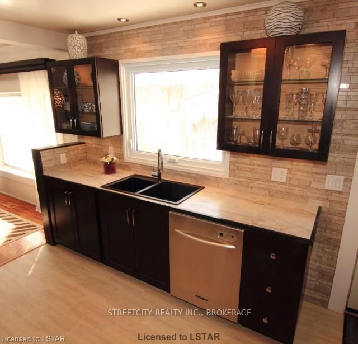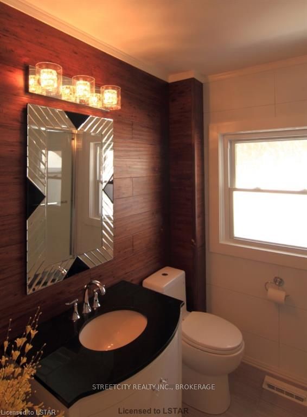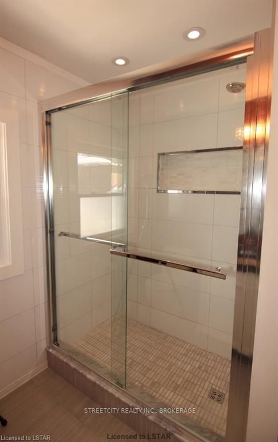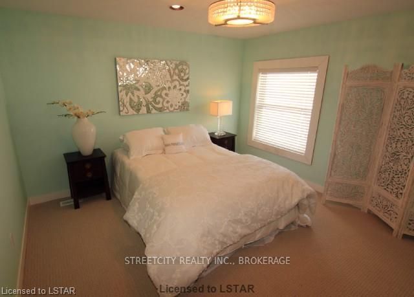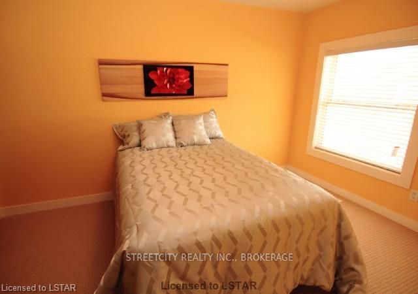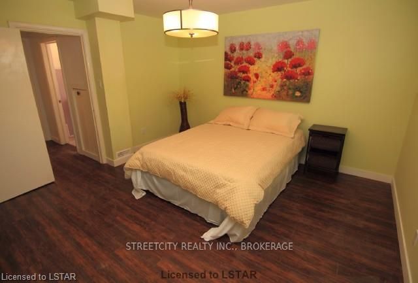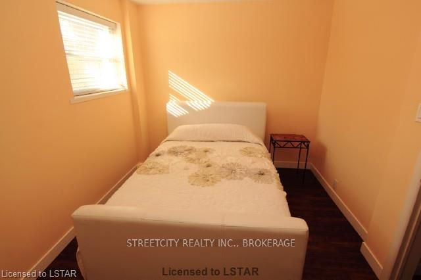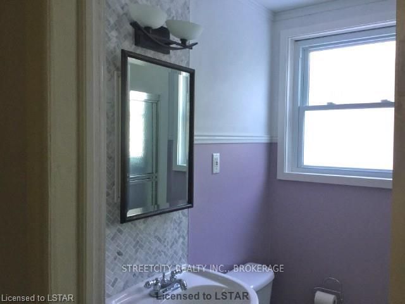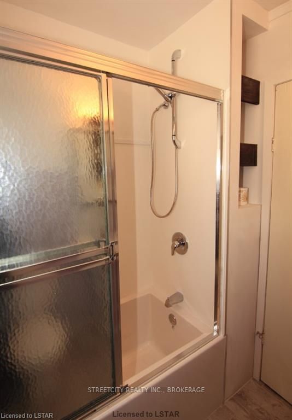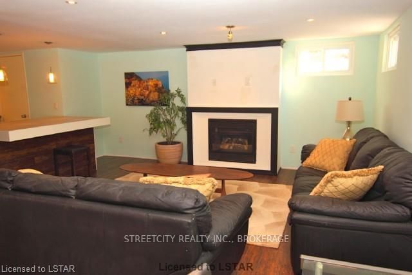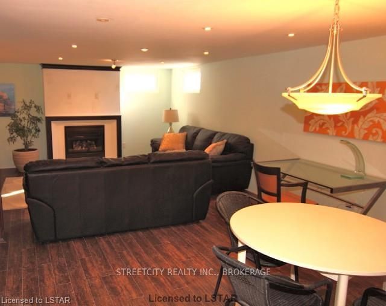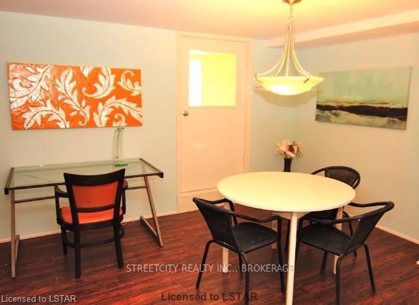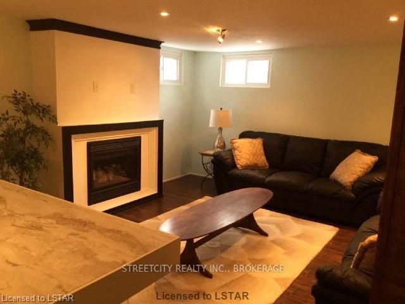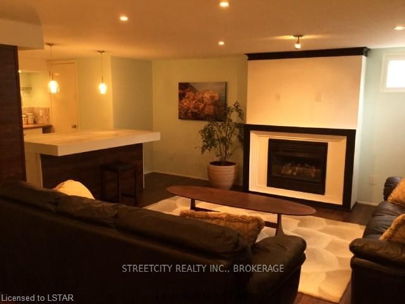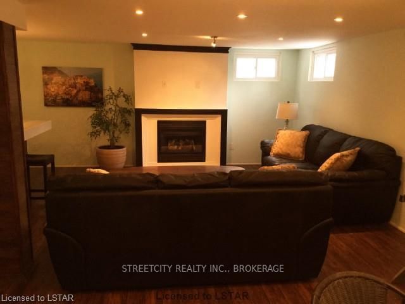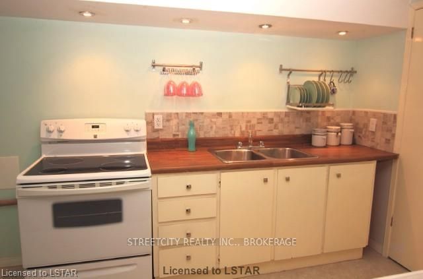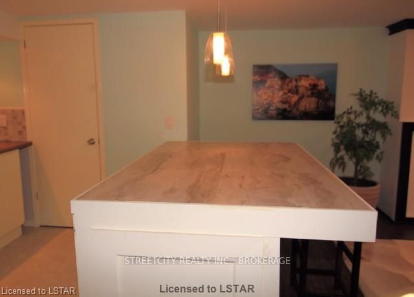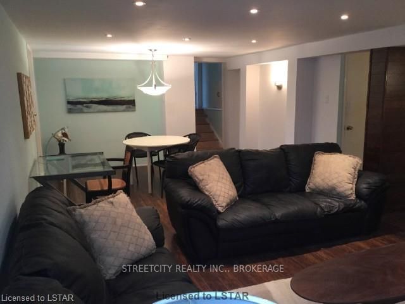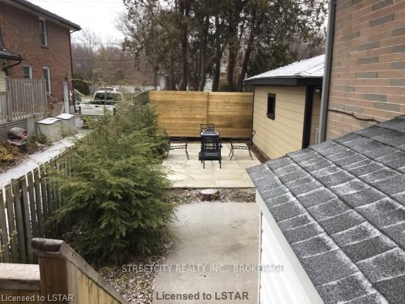This airy, spacious and open concept mid-century modern home with large bright windows is just moments away from the downtown core and steps away from a conservation area. Freshly renovated from top to bottom and jam-packed with great features. Updated stunning new kitchen with tower range hood, stainless steel appliances and a new swing out window. Large wood deck with easy access for entertaining outdoors. Beautiful refinished chestnut floors on main level. You will love the completely modernized bathroom with plenty of storage and a walk-in shower. Two new fireplaces (one gas and one electric). The finished lower level offers a new kitchen and bathroom with soaker tub, for possible granny suite. Newly sided, oversized, electrified, double, detached garage that will fit a medium-sized truck with multi-car parking driveway. New fiber-glass shingles with super-insulated attic. Wide well treed lot. All new lighting fixtures throughout.
详情
- 上市时间: Tuesday, April 07, 2015
- 城市: London
- 交叉路口: Near -
- 详细地址: 11 Mcalpine Avenue, London, N6J 2T3, Ontario, Canada
- 家庭房: Fireplace
- 厨房: Main
- 厨房: Upper
- 挂盘公司: Streetcity Realty Inc., Brokerage - Disclaimer: The information contained in this listing has not been verified by Streetcity Realty Inc., Brokerage and should be verified by the buyer.

