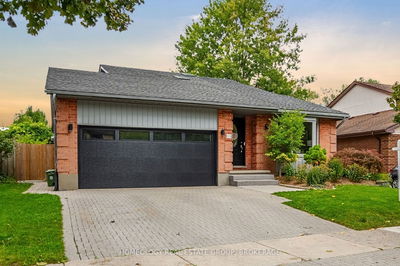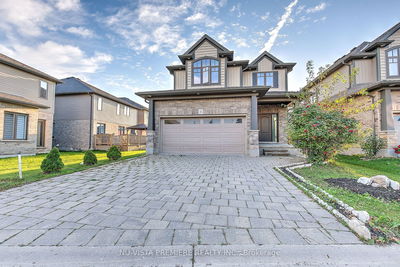Welcome to this impeccably kept 28 year old original owner home. Built by Palumbo Homes with brick from tip to toe. Oversized garage with stairs to unspoiled basement, large cellar and roughed-in bath. This custom built home features main floor den with hardwood, separate living/dining room also with hardwood. French doors into den, dining room, and foyer to kitchen. Ceramic tiles flow through foyer, kitchen and eating area. Kitchen overlooks eating area and family room with Elmira insert. Inside entry from garage to laundry room. Very spacious bedrooms upstairs. Master bedroom features walk-in closet and 4-piece ensuite. Top of the line newer windows throughout in 2008, Carrier furnace 2008, insulated garage doors 2008. Fully bricked with American clay brick! Close to Masonville, UWO, Mother Teresa, Jack Chambers, as well as Blessed Kateri.
详情
- 上市时间: Thursday, May 09, 2013
- 城市: London
- 交叉路口: Near - N/A
- 详细地址: 1669 Phillbrook Crescent, London, N5X 2Z4, Ontario, Canada
- 厨房: Main
- 厨房: Eat-In Kitchen
- 家庭房: Fireplace
- 挂盘公司: Re/Max Centre City Realty Inc., Brokerage, Independently Owned And Operated - Disclaimer: The information contained in this listing has not been verified by Re/Max Centre City Realty Inc., Brokerage, Independently Owned And Operated and should be verified by the buyer.









