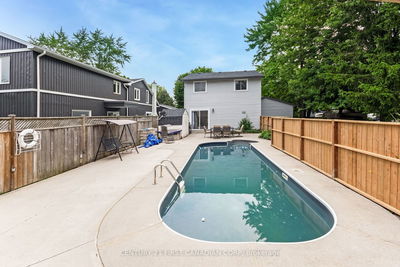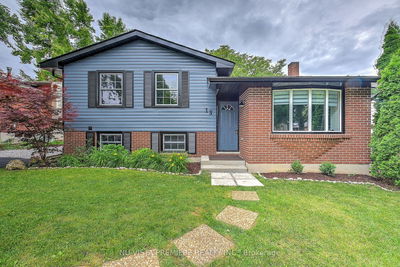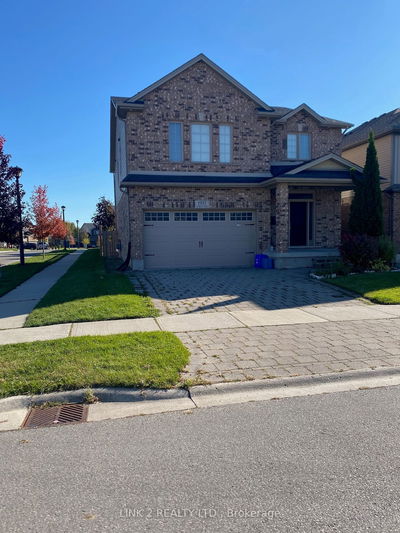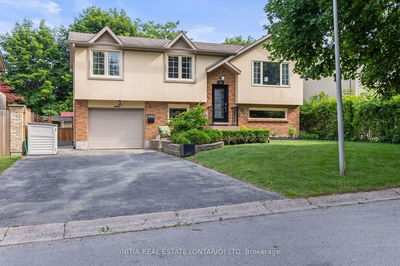Here is your opportunity to live in Sherwood Forest at a very affordable price. This 4 level family home is nestled in a quiet and mature crescent close to schools and shopping. The sprawling master bedroom has sliding glass doors leading to an elevated deck which overlooks the private backyard and in-ground pool. The large double drive leads to the 2 1/2 car garage with an interior stairwell entrance to the 3rd level of the home. Other items of interest are, updated furnace, central air and garage door, new pool liner (July 08), 4 year old roof shingles and so much more.
详情
- 上市时间: Thursday, August 28, 2008
- 城市: London
- 交叉路口: Near - N/A
- 详细地址: 43 Finsbury Crescent, London, N6G 2B3, Ontario, Canada
- 客厅: Main
- 厨房: Main
- 家庭房: Fireplace
- 挂盘公司: Sutton Group Preferred Realty Inc.(7), Brokerage, Independently Owned And O - Disclaimer: The information contained in this listing has not been verified by Sutton Group Preferred Realty Inc.(7), Brokerage, Independently Owned And O and should be verified by the buyer.









