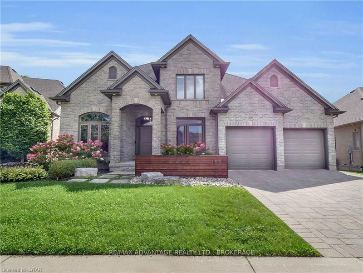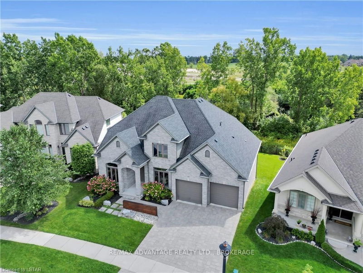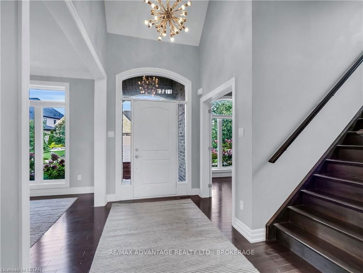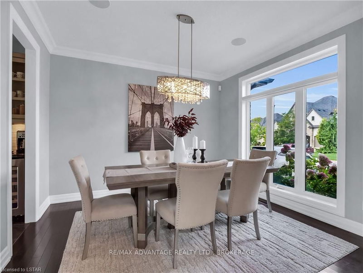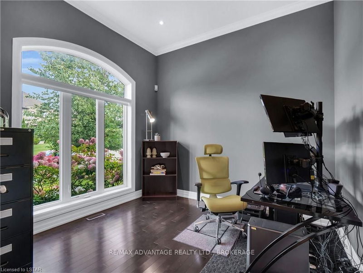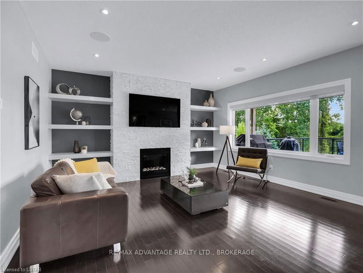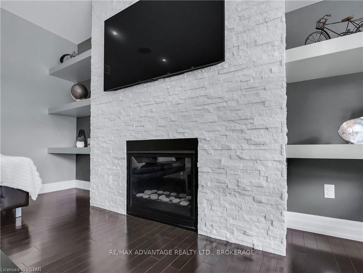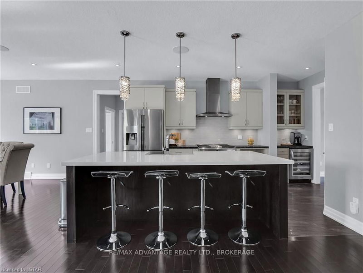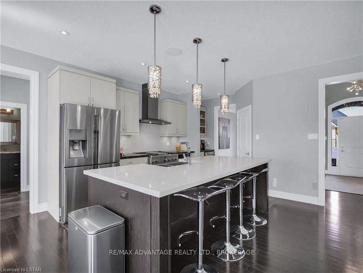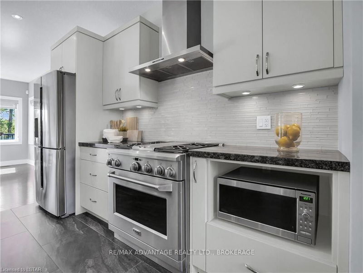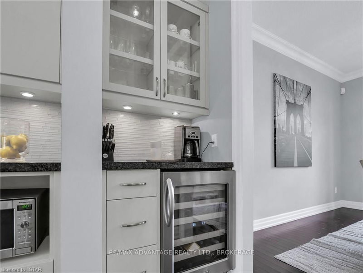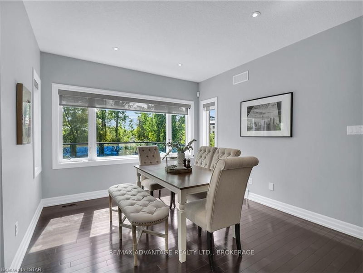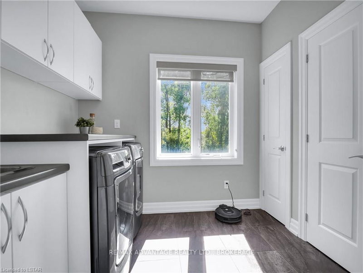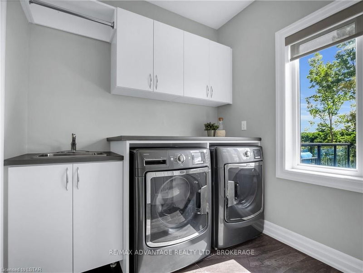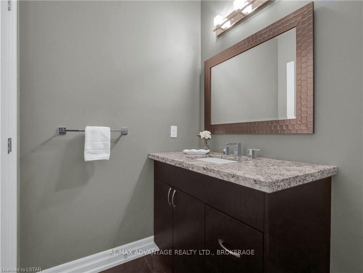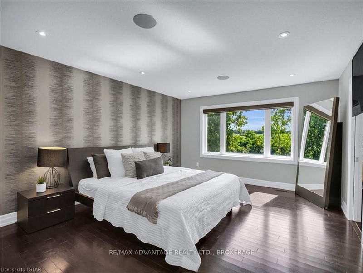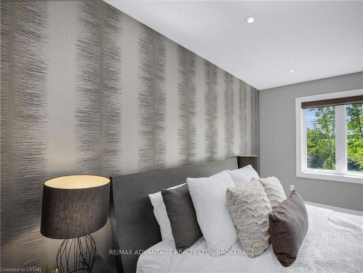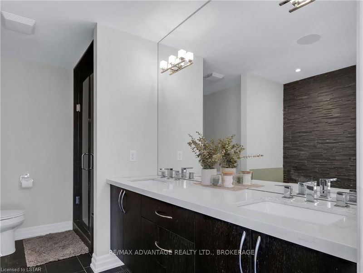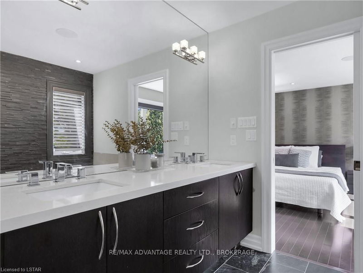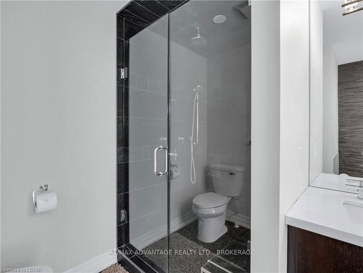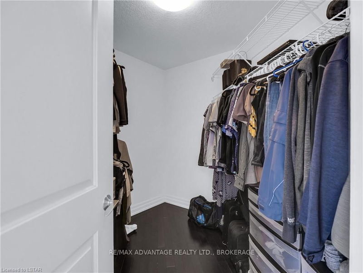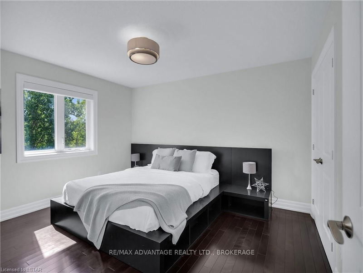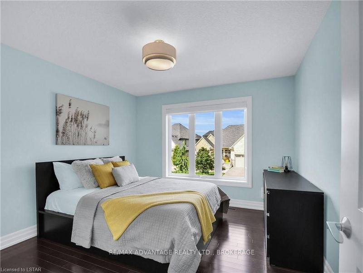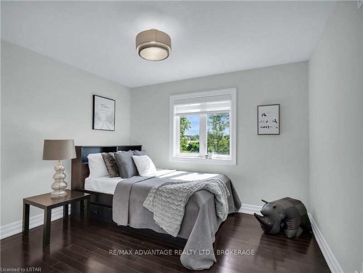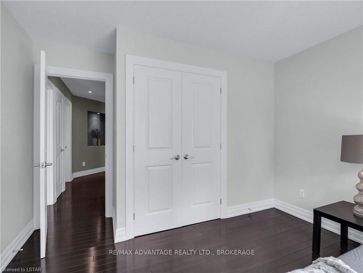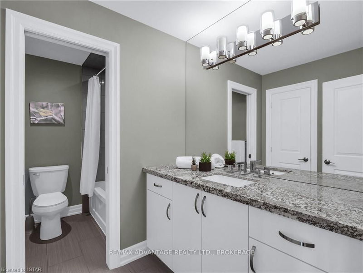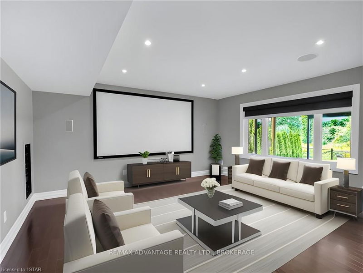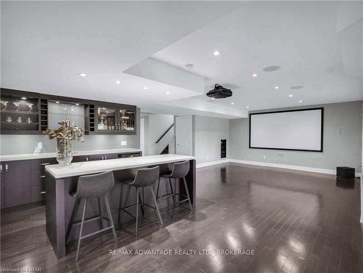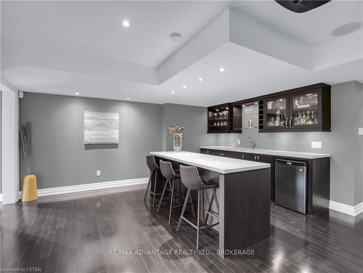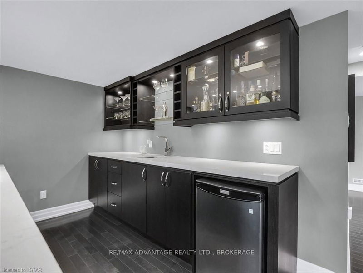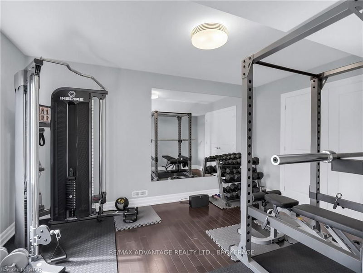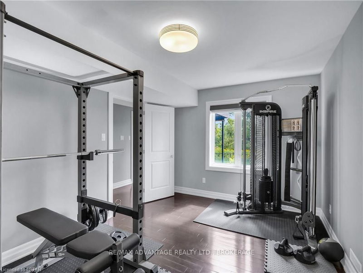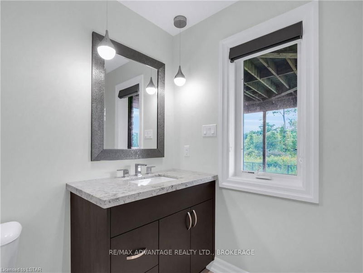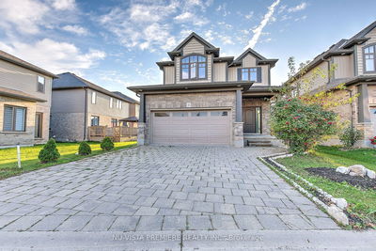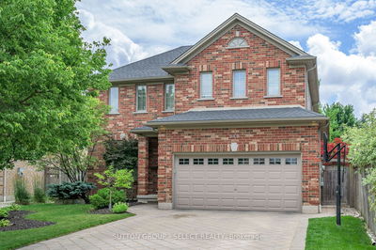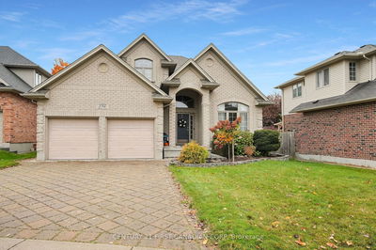No need to look any further once you've seen this elegant 5 bedroom + main floor den/office, 3.5 bath home with TRIPLE GARAGE backing on to the pretty GREENSPACE of Pebble Creek in north London's premium Upper Richmond Village neighbourhood. Custom built with thoughtful details, it's the perfect house for your family, with all the amenities you could imagine and a fully finished basement SUITE WITH WALK-OUT to boot! The exterior will reel you in, with stunning curb appeal complete with a carefully designed front path with a chic feature wall and landscape lighting. Open your oversized front door to reveal beautiful views through your soaring foyer straight out to the serene woods and pool-sized backyard. Gorgeous hardwood and crown moulding runs throughout the main level into the stunning kitchen, featuring gleaming quartz countertops, stainless steel appliances, an island for quick meals, ample cabinet space and a handy pantry. Tons of natural light from the abundant nearly wall-to-wa
详情
- 上市时间: Friday, September 15, 2023
- 3D看房: View Virtual Tour for 153 Pebblecreek Walk
- 城市: London
- 社区: North R
- 交叉路口: West On Sunningdale From Richm
- 详细地址: 153 Pebblecreek Walk, London, N6G 0K3, Ontario, Canada
- 客厅: Main
- 家庭房: Main
- 厨房: Main
- 挂盘公司: Re/Max Advantage Realty Ltd., Brokerage - Disclaimer: The information contained in this listing has not been verified by Re/Max Advantage Realty Ltd., Brokerage and should be verified by the buyer.

