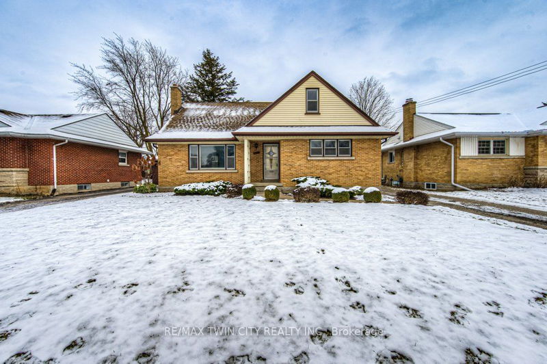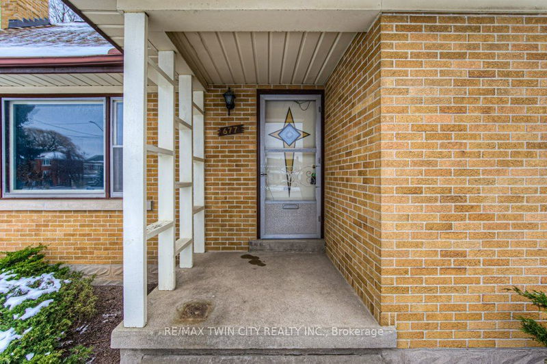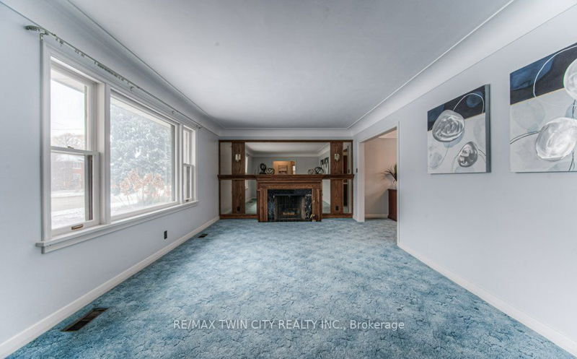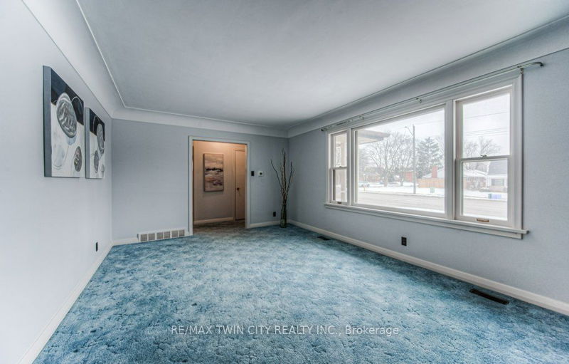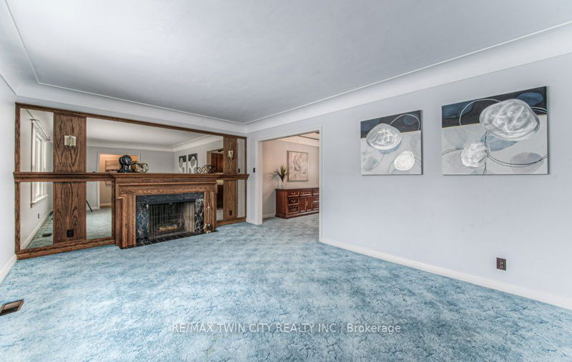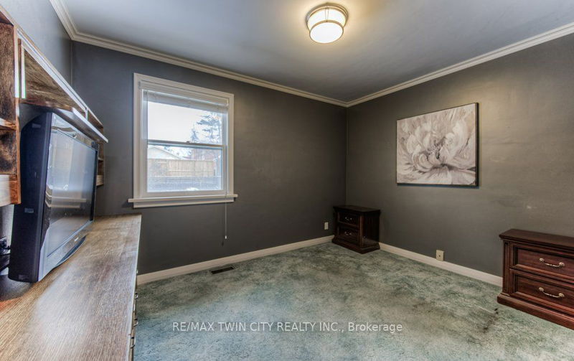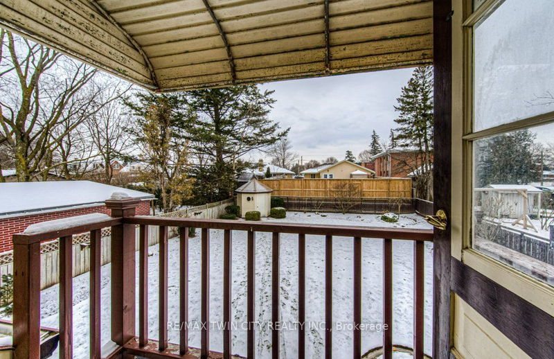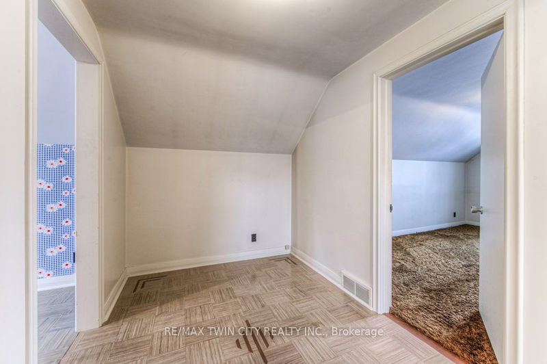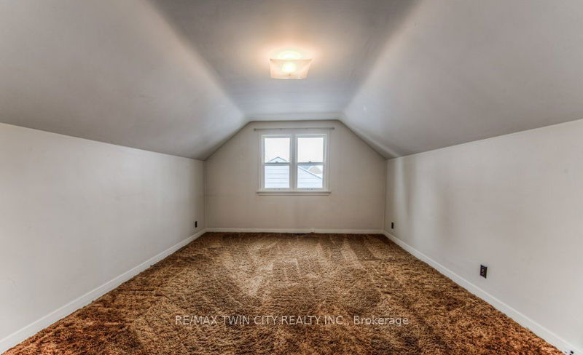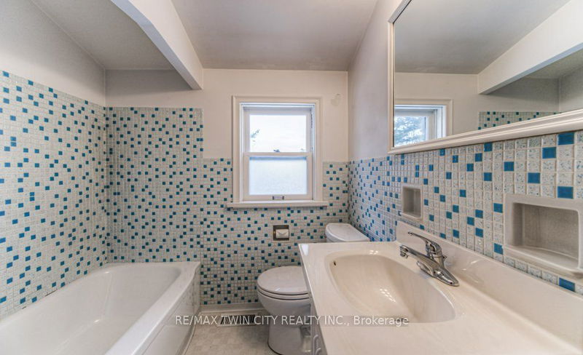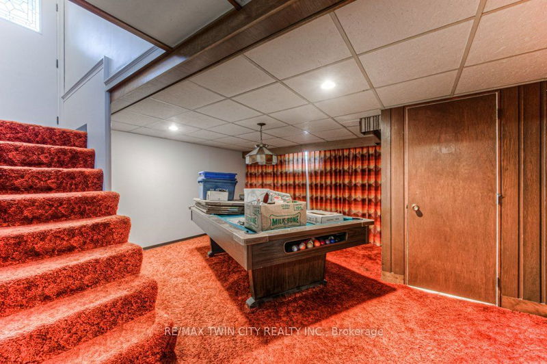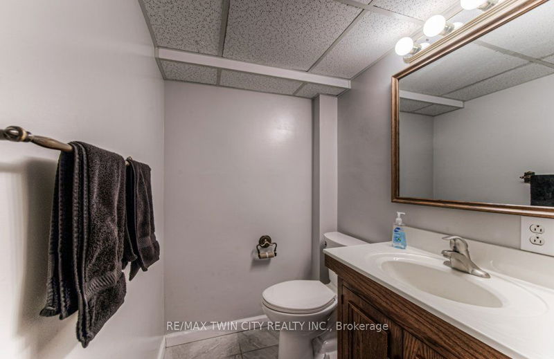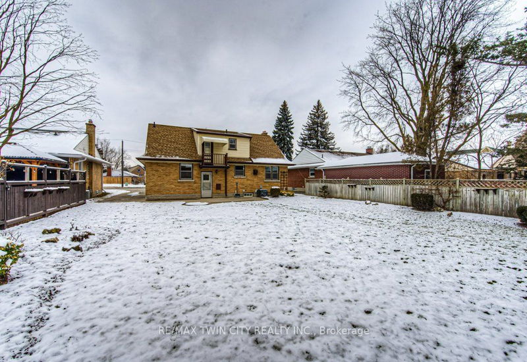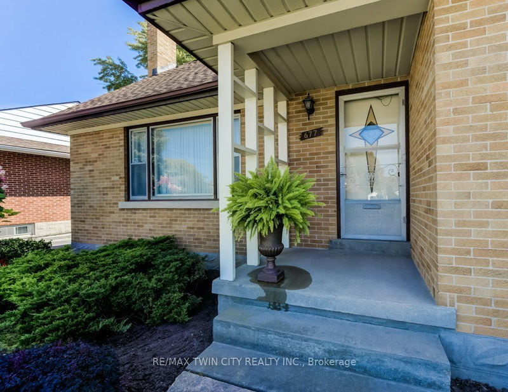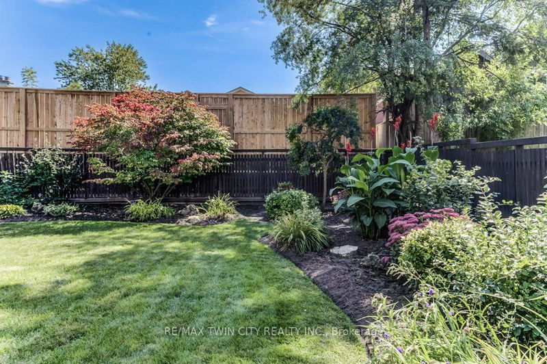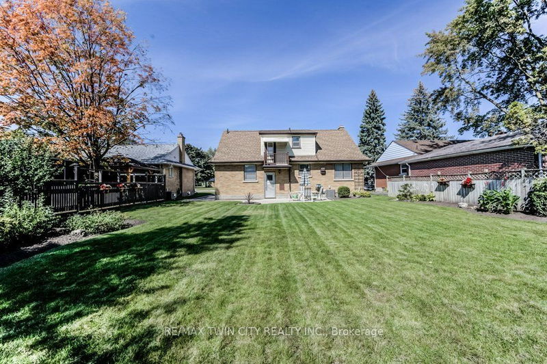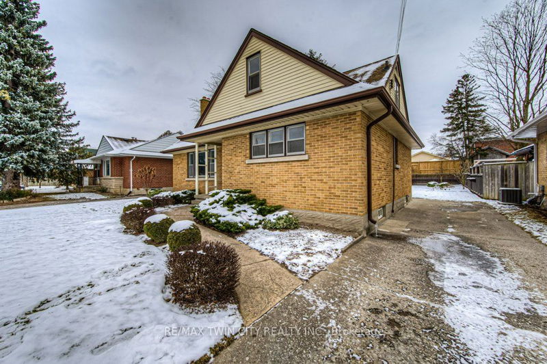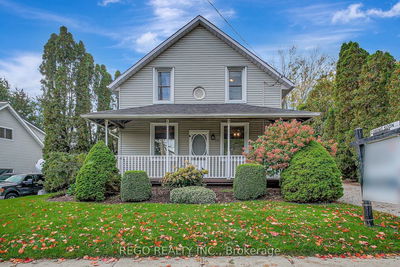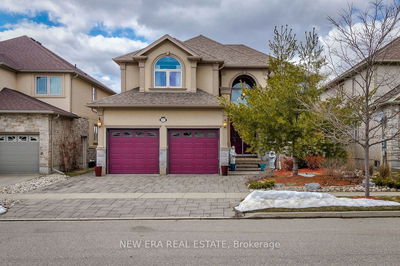Endless Possibilities! Large mid-century home on mature 55 x 125-foot lot is a perfect blank canvas. 1.5-storey, 4-bdrm layout features 2 bdms + kitchen on main floor, and 2 bdrms + kitchenett upstairs, creating an ideal setup for in-laws, mature kids or multi family living. Formal living rm with oversized window & cozy wood fireplace. Dining area with tray ceiling. Central kitchen with office nook & abundant cupboards. Generous main floor primary and large second bedroom for easy main-floor living. A 5-piece bath completes the main floor. The second floor can be a contained living area unto itself, with two bedrooms and an additional eat-in kitchen for exceptional versatility. Downstairs, a highly practical layout includes Rec Room with bar, workshop and massive laundry room. The well-manicured rear yard includes a custom octagonal shed with concrete floor and hydro. Driveway parking for 4. Close to expressway and amenities. Bring your decorative vision to make this home your own!
详情
- 上市时间: Wednesday, January 10, 2024
- 3D看房: View Virtual Tour for 677 Frederick Street
- 城市: Kitchener
- 交叉路口: River Rd. To Frederick
- 客厅: Main
- 厨房: Main
- 厨房: 2nd
- 挂盘公司: Re/Max Twin City Realty Inc. - Disclaimer: The information contained in this listing has not been verified by Re/Max Twin City Realty Inc. and should be verified by the buyer.


