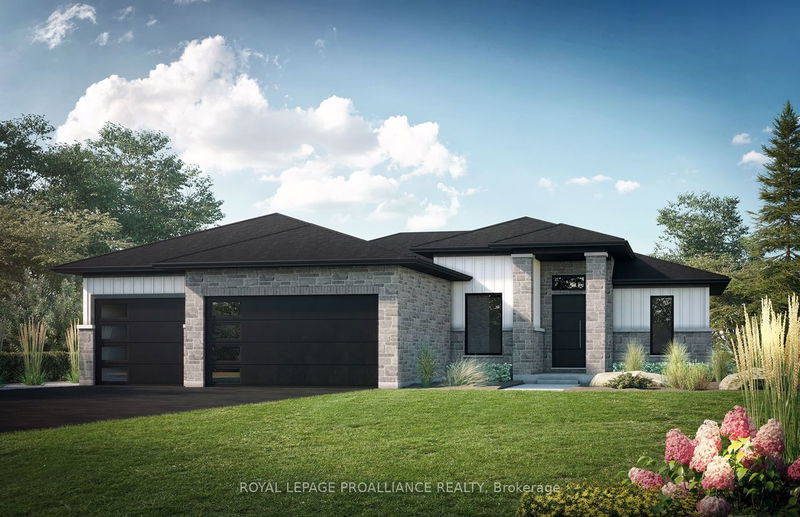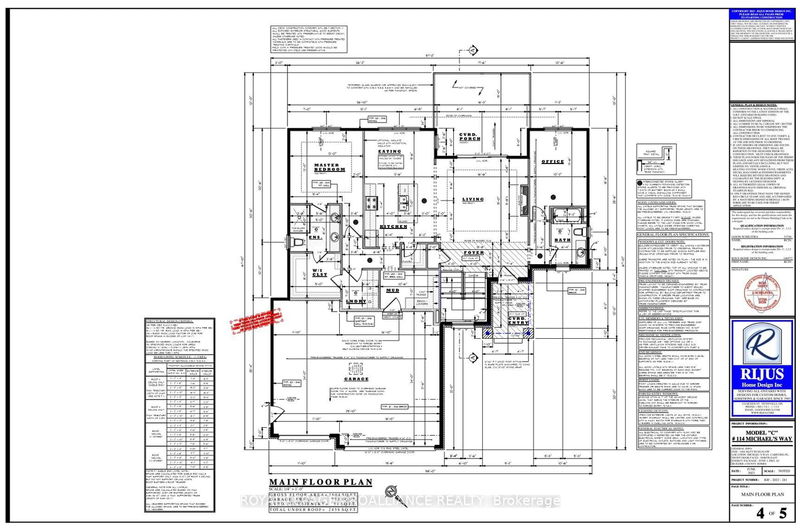Masterfully laid out walk-out home with over 2800 finished sq ft, in a conveniently located executive subdivision at the doorstep of Prince Edward County. Currently under construction on a generous 114 lot with a 3 bay garage. All with the comfort of municipal water & FIBE internet. Step through the impressive entry way into the endlessly bright open concept living area. Beautifully punctuated by a custom designed fireplace, 10 tray ceiling, well laid-out kitchen with quartz counters, walk-in pantry & patio door to the large deck. Gorgeous primary suite features tray ceiling, 4pc ensuite with glass & tile shower & generous walk-in closet with brilliant access to the main floor laundry room. Additional flex-use rooms on the main & lower levels plus 2 full baths create plenty of space for families, home office or home gym. Ready for occupancy June 1 2024.
详情
- 上市时间: Wednesday, January 10, 2024
- 城市: Prince Edward County
- 社区: Ameliasburgh
- 交叉路口: County Road 3 & Michael's Way
- 详细地址: 114 Michael's Way, Prince Edward County, K0K 1L0, Ontario, Canada
- 客厅: Gas Fireplace, W/O To Deck
- 厨房: Centre Island
- 挂盘公司: Royal Lepage Proalliance Realty - Disclaimer: The information contained in this listing has not been verified by Royal Lepage Proalliance Realty and should be verified by the buyer.







