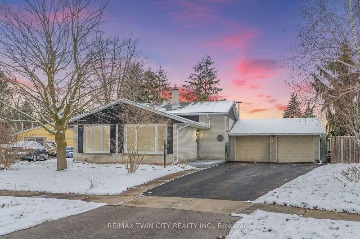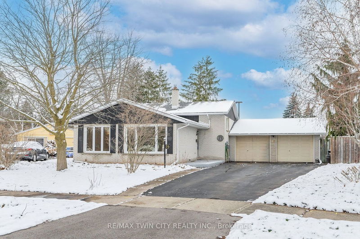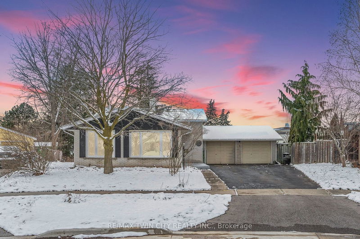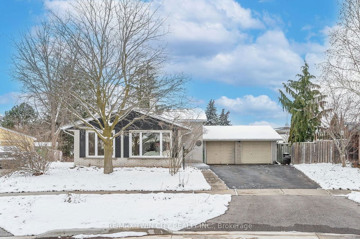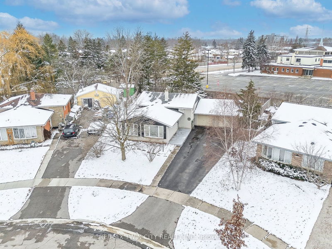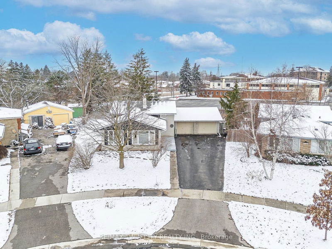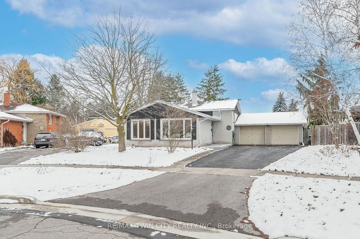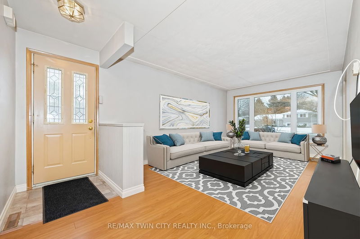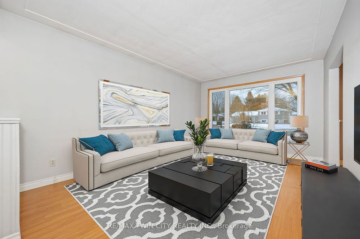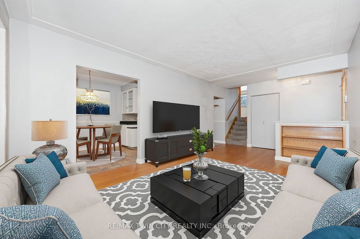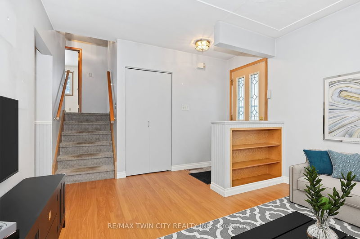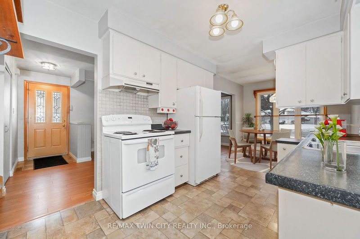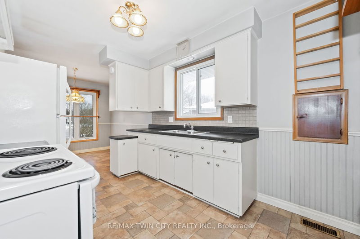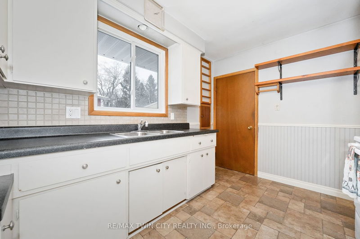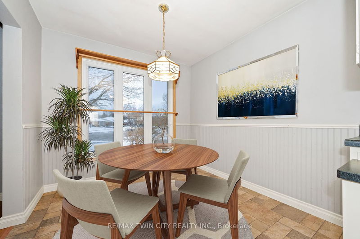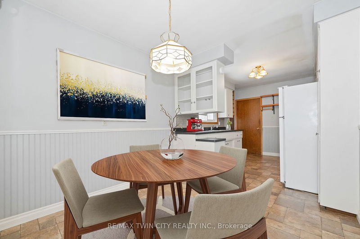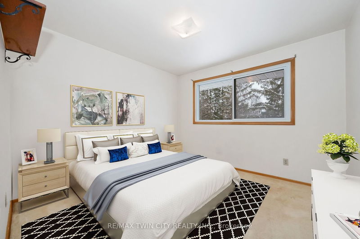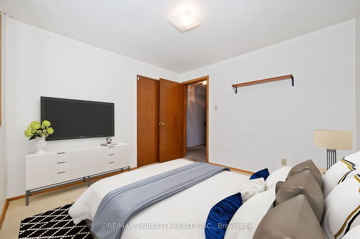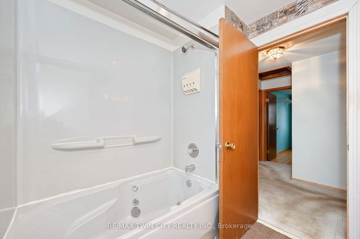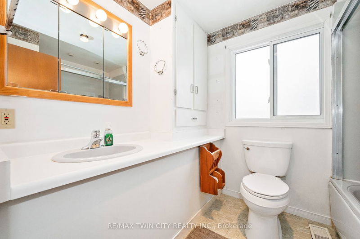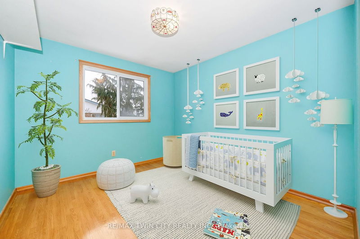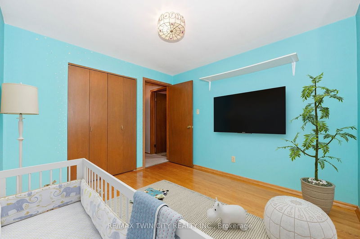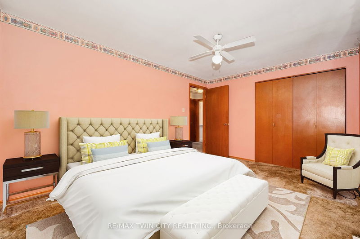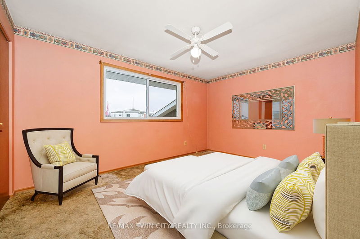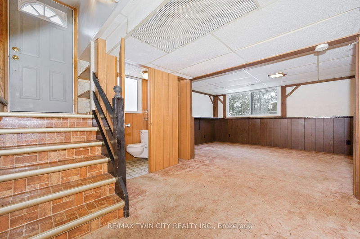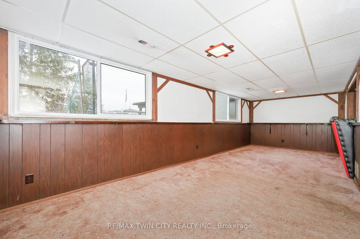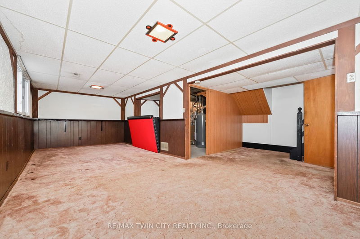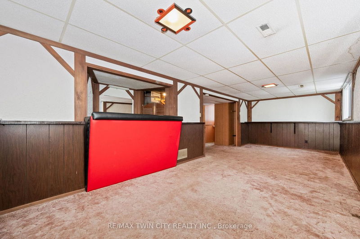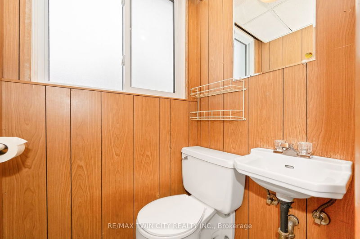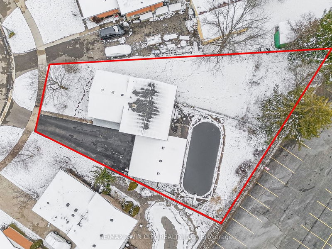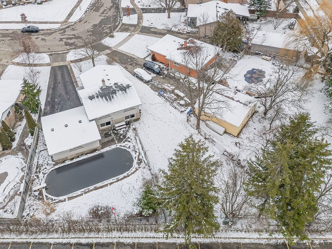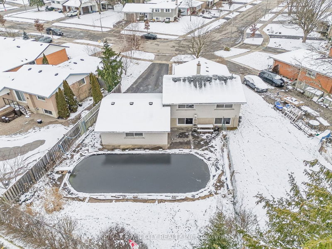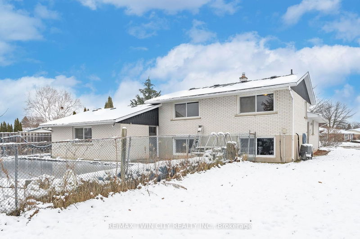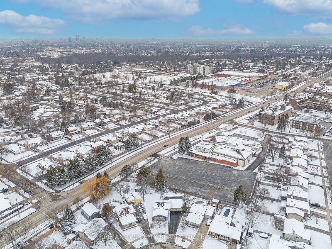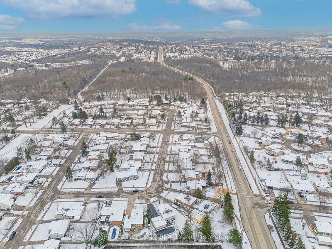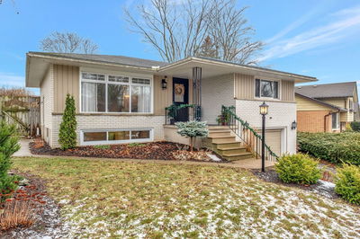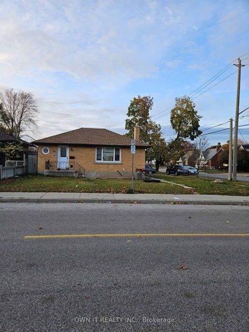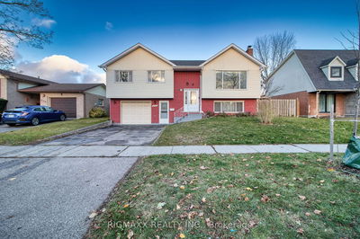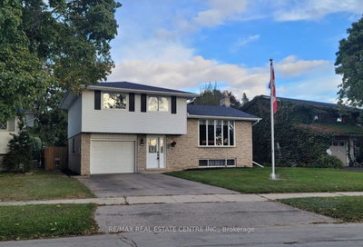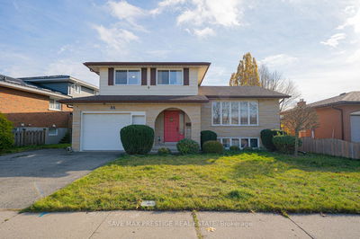Exciting Stanley Park opportunity at 19 Wren Crescent! This R-2 zoned property is perfect for living or investing, with the potential for a duplex or home-based business with a separate entrance. Features double garage, parking for 6, 3 bedrooms, 2 bathrooms, and 1,500+ SF of open-concept living. Bright kitchen seamlessly connects with dining area and spacious living room. Upstairs, 3 sizeable bedrooms and a 4-pce main bathroom. Fully finished basement with separate entrance offers a large recreational room, bar area, oversized windows, and a 2-pce bathroom. Dreamy backyard with in-ground pool for outdoor entertainment. Situated on a tree-lined crescent, the property has curb appeal and is within walking distance of shops, parks, trails, schools, and public transit. Convenient access to Stanley Park Mall, Community Centre, major highways, and Chicopee Ski Hill makes this residence an ideal modern living space in a charming neighbourhood. Contact us today for more information!
详情
- 上市时间: Monday, January 08, 2024
- 3D看房: View Virtual Tour for 19 Wren Crescent
- 城市: Kitchener
- 交叉路口: Kenora Drive To Wren Crescent
- 详细地址: 19 Wren Crescent, 厨房er, N2A 1Y7, Ontario, Canada
- 厨房: Main
- 客厅: Main
- 挂盘公司: Re/Max Twin City Realty Inc. - Disclaimer: The information contained in this listing has not been verified by Re/Max Twin City Realty Inc. and should be verified by the buyer.

