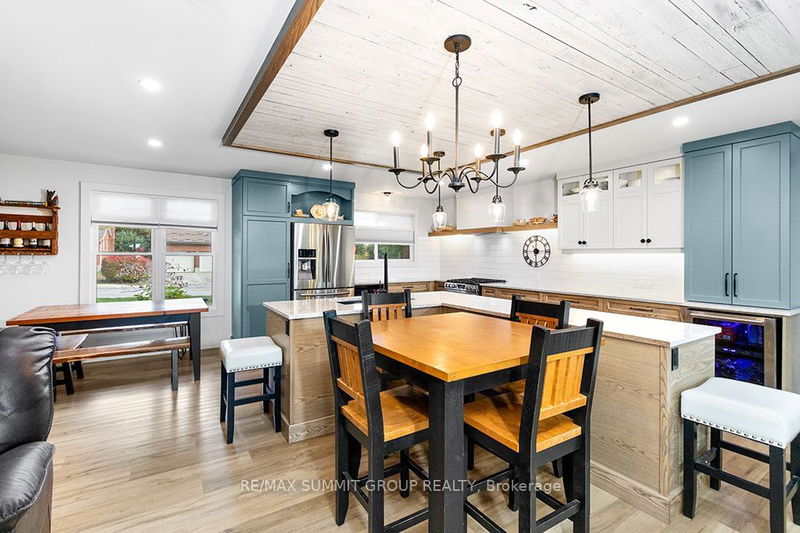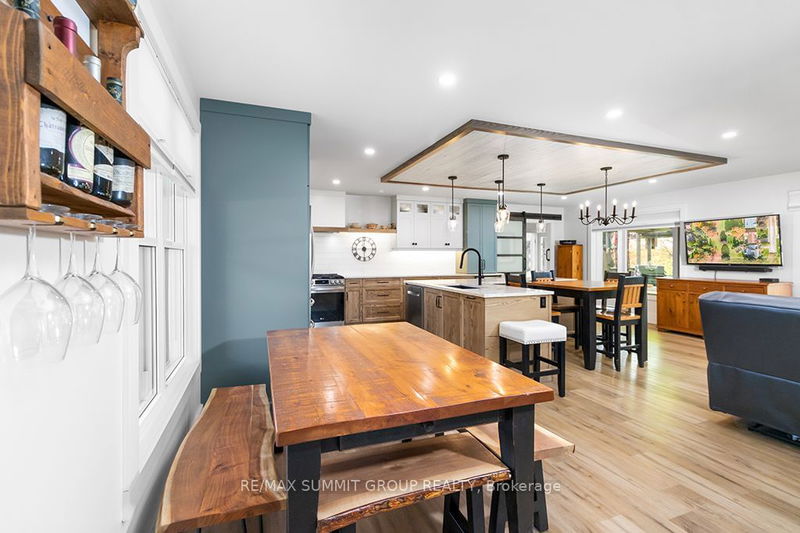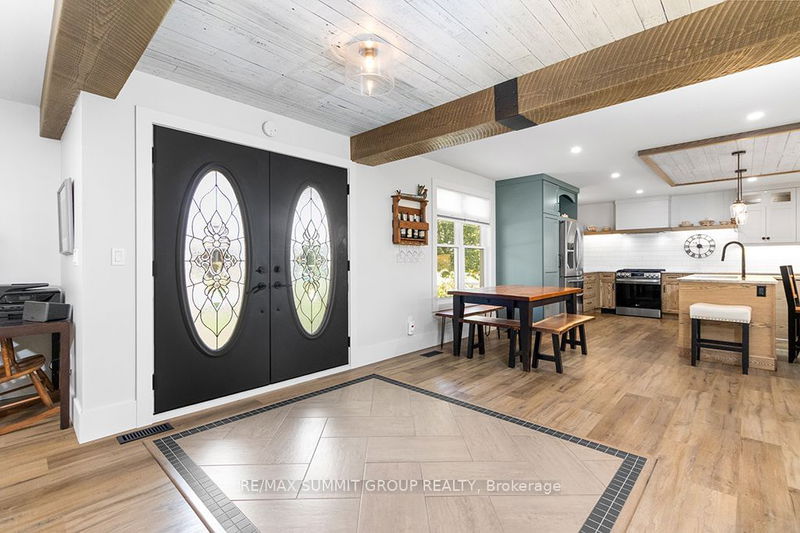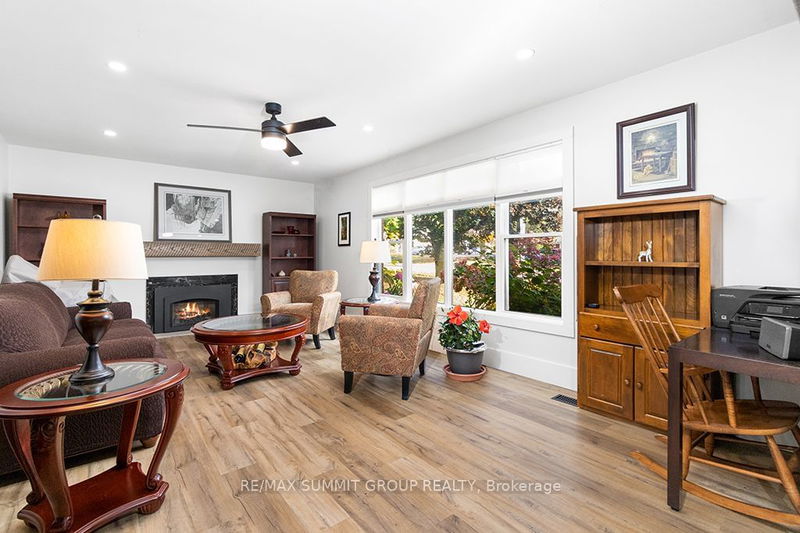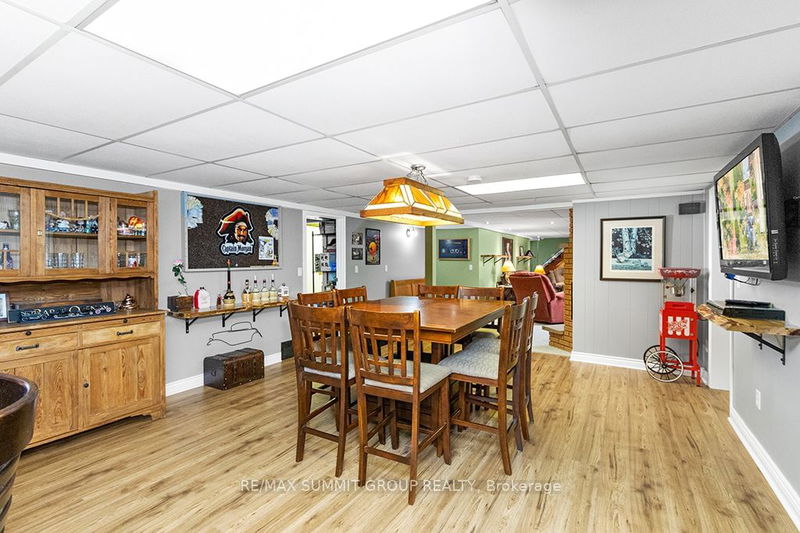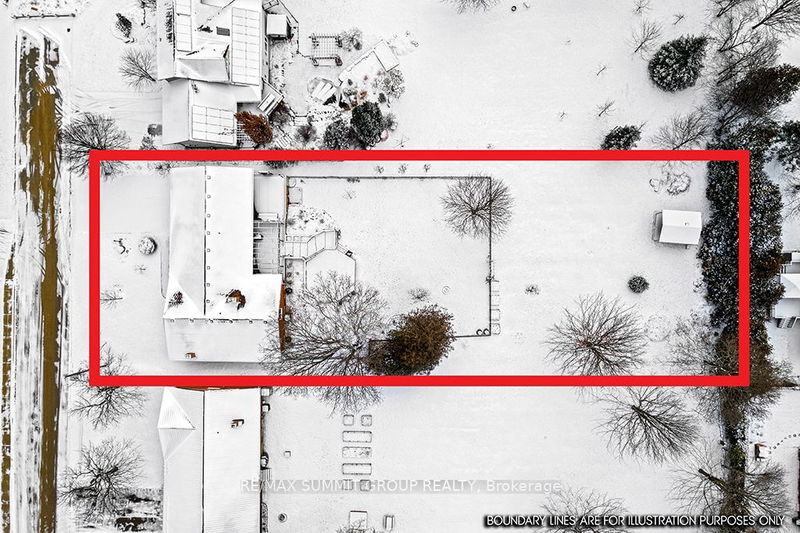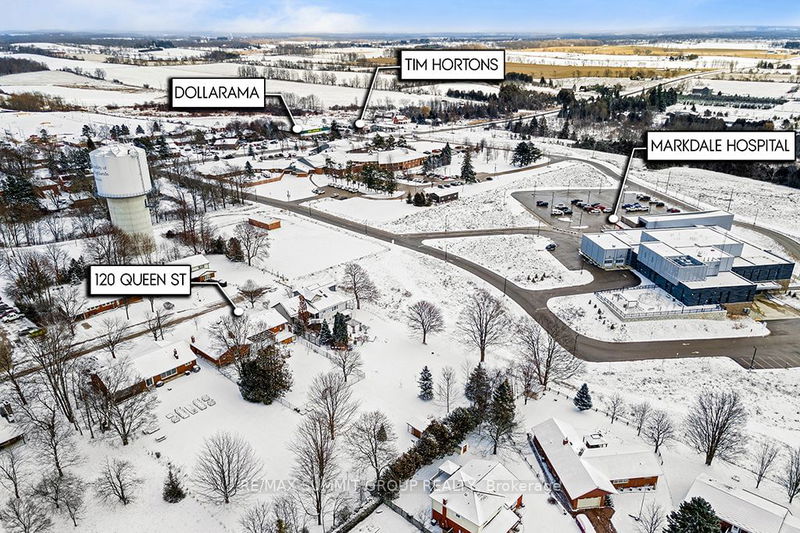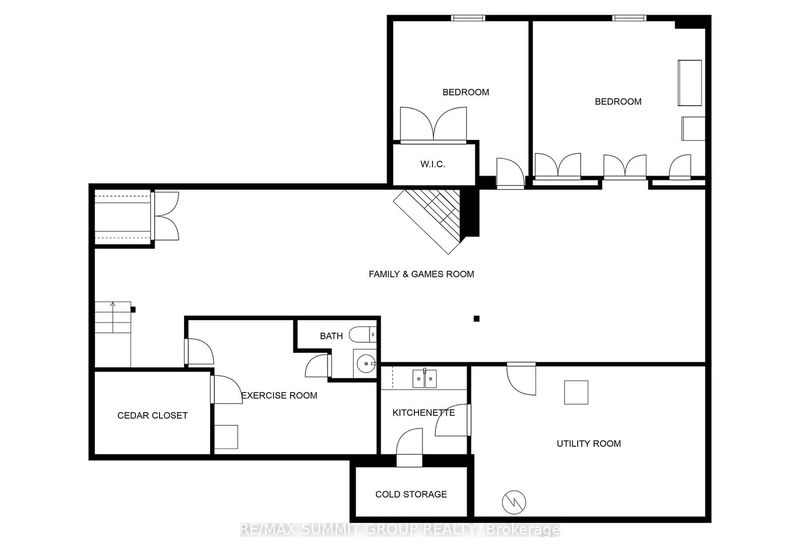*Seller is covering 1 yr's worth of property taxes for a new buyer + a 1-yr Home System & Appliance Warranty*. Meticulously renovated bungalow w/3+2 bedrms, 4 bath, nearly 2000 sqft of living space on half-acre lot at end of cul-de-sac. Open-concept design. Kitchen w/modern amenities, oversized island, designer lighting. Main level w/sitting area w/gas fireplace & lrg front living room w/2nd fireplace. Laundry rm, mudrm & powder rm accessible from 2-car garage & back porch. Top-down blinds. Prim bedrm w/WIC & ensuite. Main bathrm w/ceramic tile & walk-in shower. Finished bsmnt has potential of 2-family living or rental income w/separate entrance, doorbell, parking, 2 bedrms & room to expand bathrm. Addt'l features: fireplace, kitchenette, cold cellar & plumbing for wet bar. Outdoor space w/2 porches, pergola & 22-ft hexagon deck. Mature trees, perennial gardens & pollinator garden + multiple storage options. * Details will be provided to a Buyer's Agent.
详情
- 上市时间: Saturday, January 06, 2024
- 城市: Grey Highlands
- 社区: Markdale
- 交叉路口: Grey Rd 12 & Queen St
- 详细地址: 120 Queen Street, Grey Highlands, N0C 1H0, Ontario, Canada
- 厨房: Main
- 客厅: Fireplace
- 家庭房: Combined Wi/Game, Fireplace
- 厨房: Lower
- 挂盘公司: Re/Max Summit Group Realty - Disclaimer: The information contained in this listing has not been verified by Re/Max Summit Group Realty and should be verified by the buyer.



