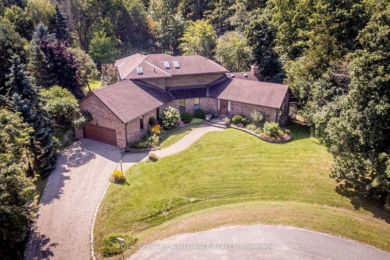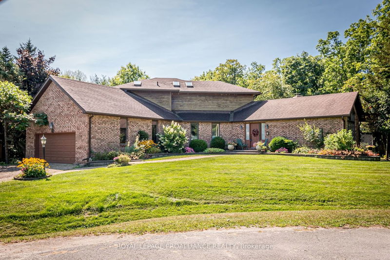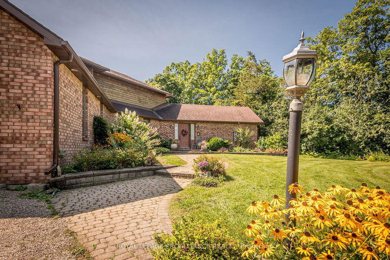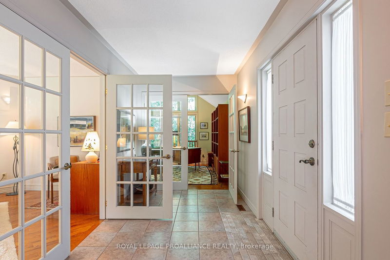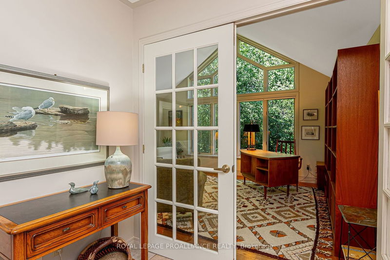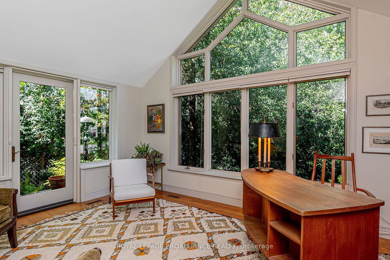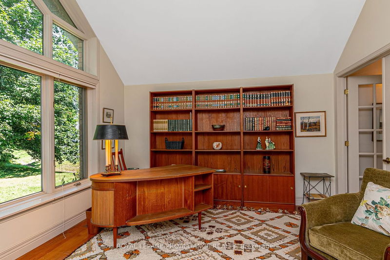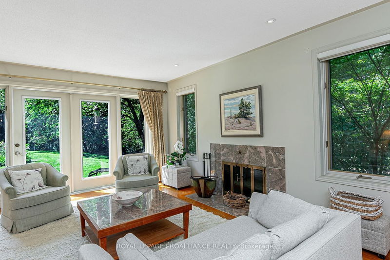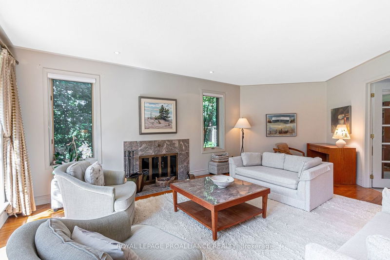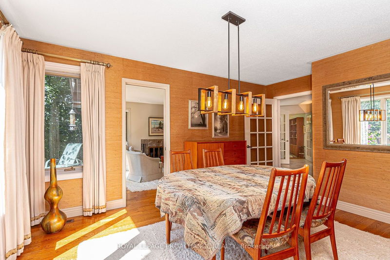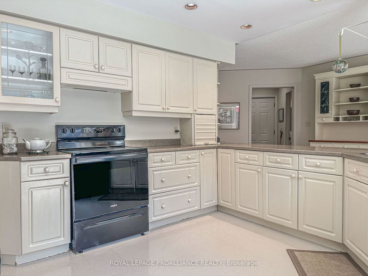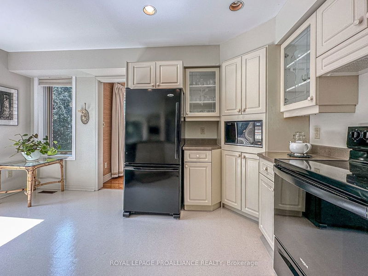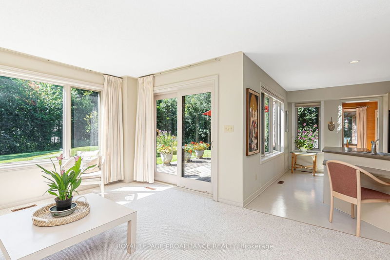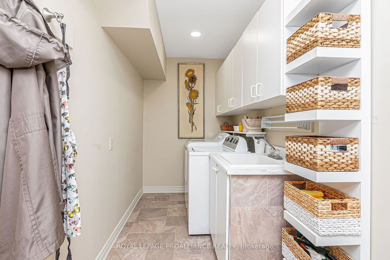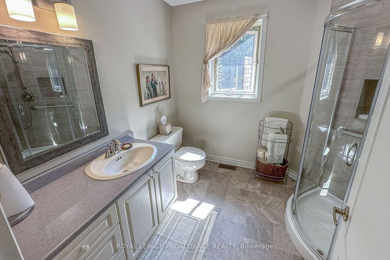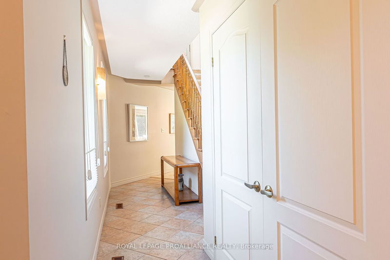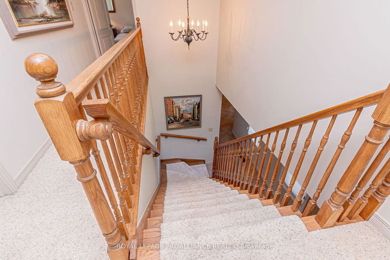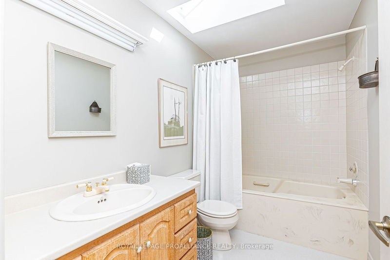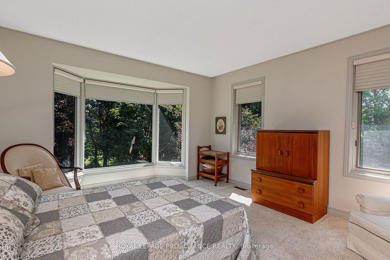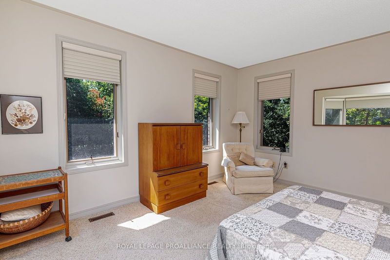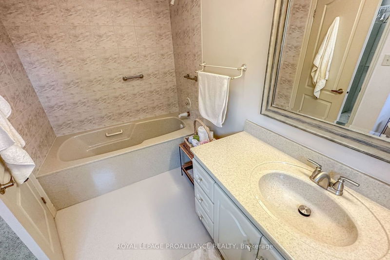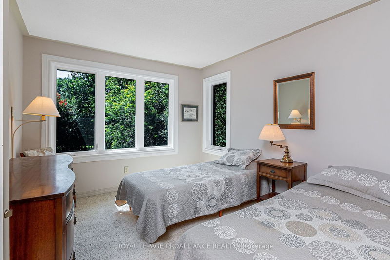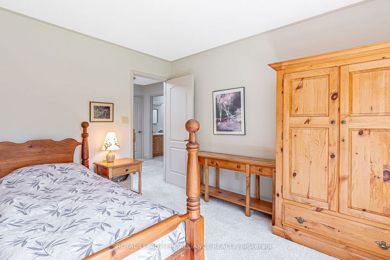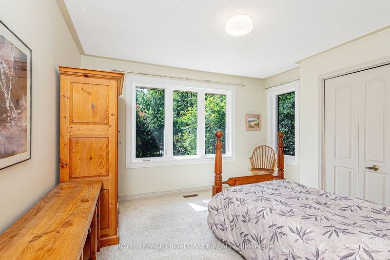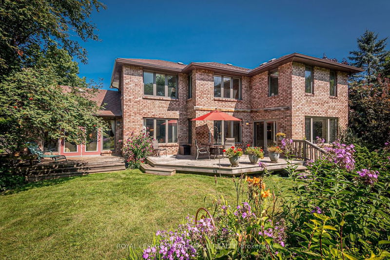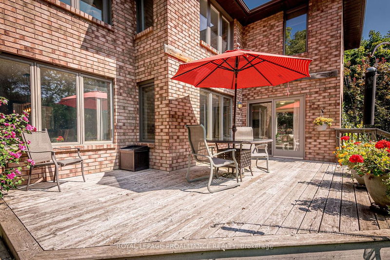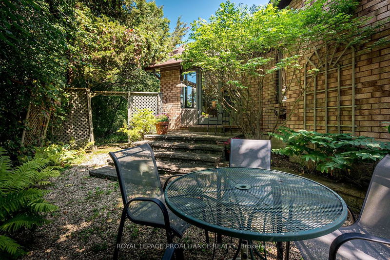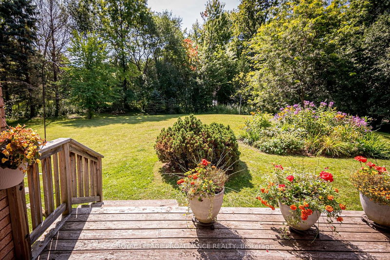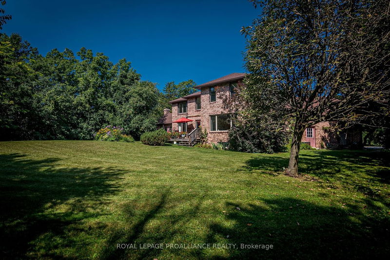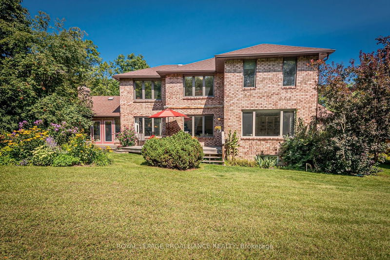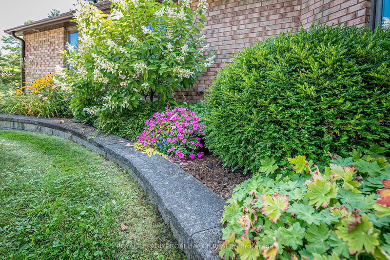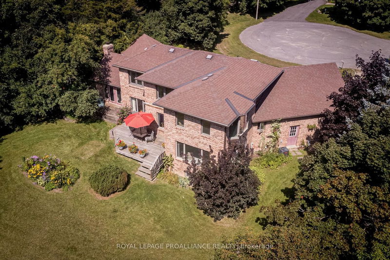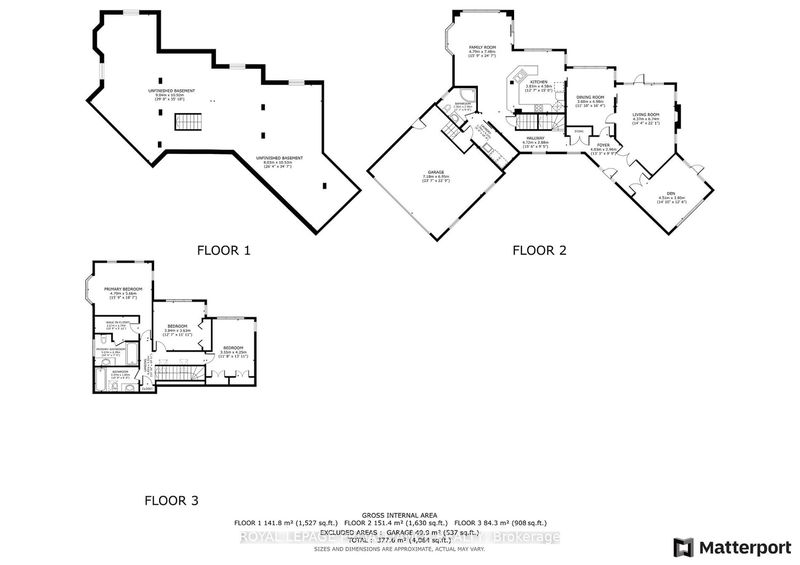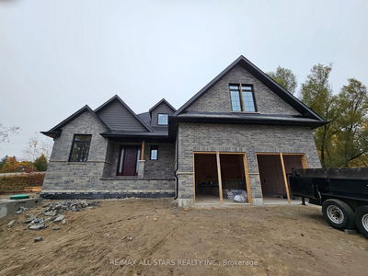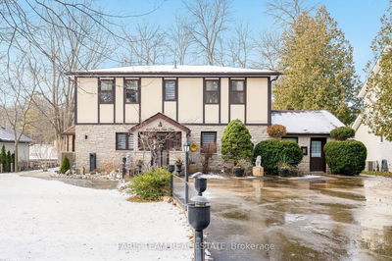Discover the epitome of comfortable living in this splendid 3-bed, 3-bath custom home. Lovingly maintained home is an ideal haven for families, boasting a thoughtfully designed layout and ample space for everyone. Nestled within the trees in sought-after Faircrest subdivision on a tranquil cul-de-sac, this residence offers the perfect blend of suburban comfort and urban convenience, with its proximity to downtown, the 401 and all east end amenities. Inside, the main floor offers an abundance of space, perfect for entertaining and quality family time. Step into the foyer, through the French doors, and explore the inviting living room with its fireplace, formal dining room, and expansive original kitchen that seamlessly connects to the family room. The den/office, conveniently opens to the garden. Upstairs you will find a generously sized primary bedroom with walk in closet and ensuite plus 2 further bedrooms and another bathroom. The basement, is spacious and boasts nice high ceilings
详情
- 上市时间: Thursday, January 04, 2024
- 3D看房: View Virtual Tour for 6 Greensboro Avenue
- 城市: Kingston
- 交叉路口: Off Faircrest Blvd.
- 客厅: Main
- 厨房: Main
- 家庭房: W/O To Deck
- 挂盘公司: Royal Lepage Proalliance Realty - Disclaimer: The information contained in this listing has not been verified by Royal Lepage Proalliance Realty and should be verified by the buyer.

