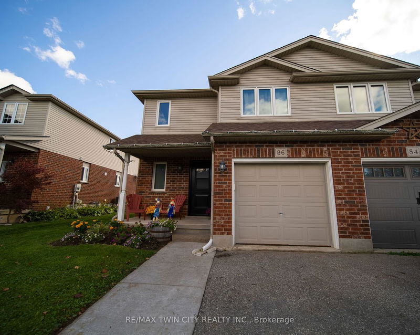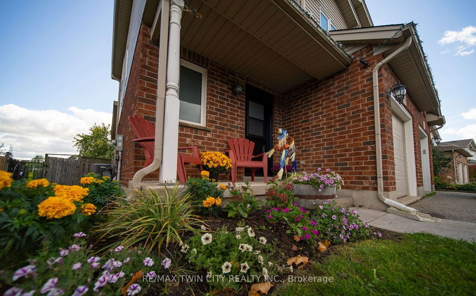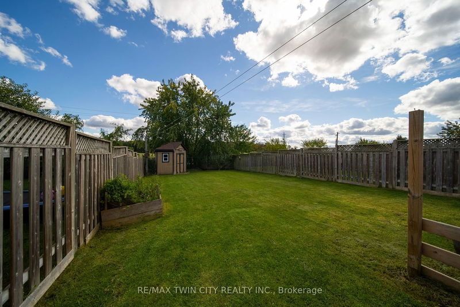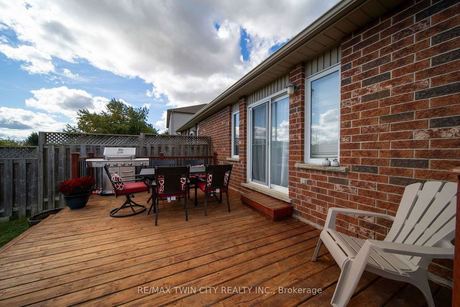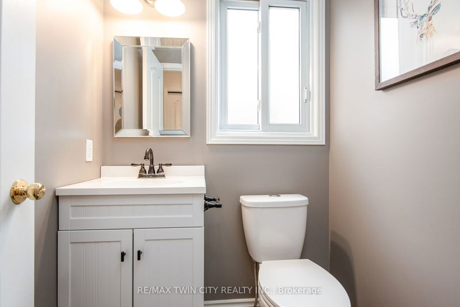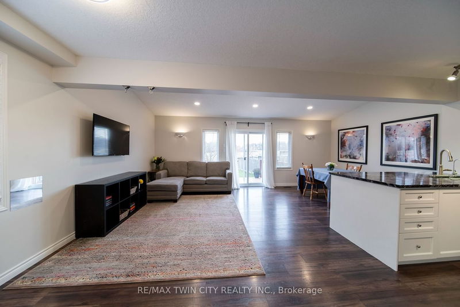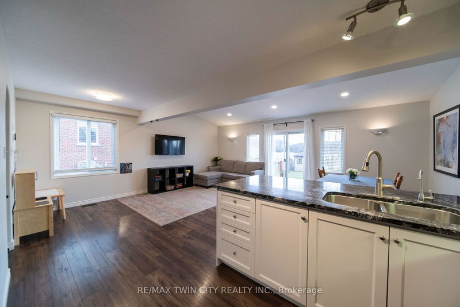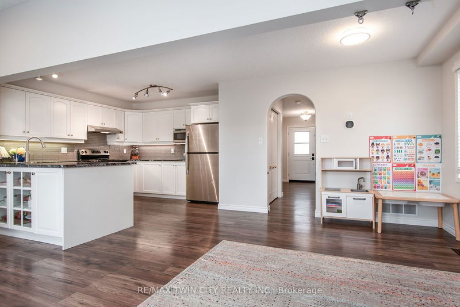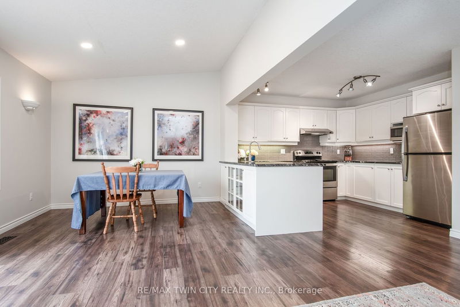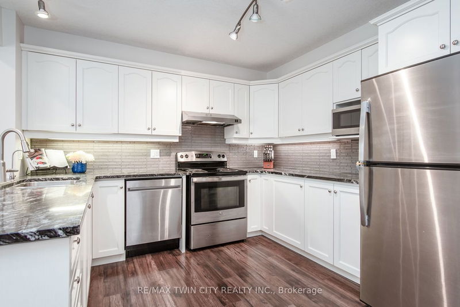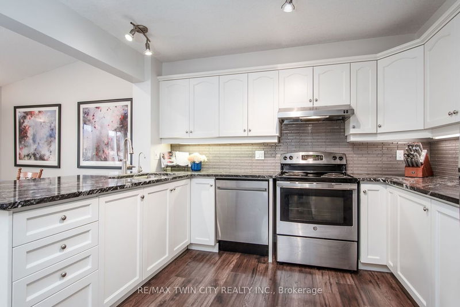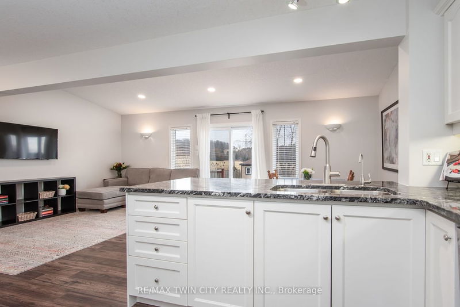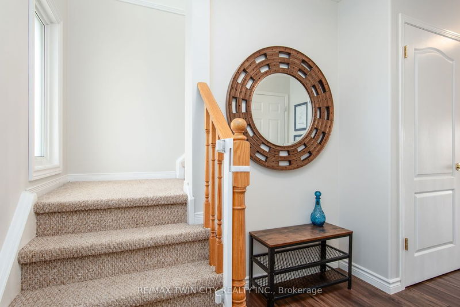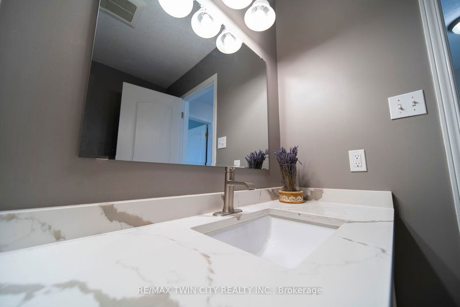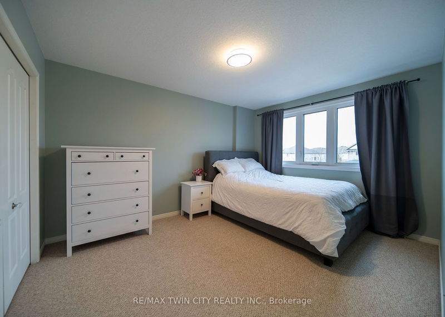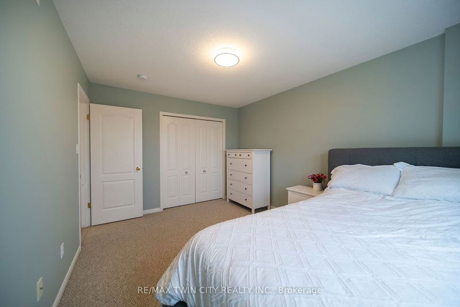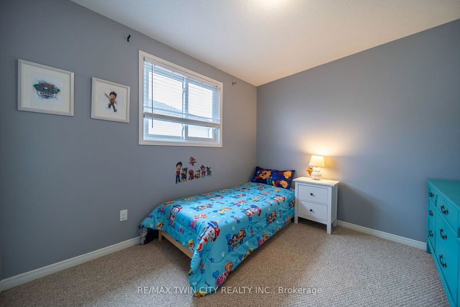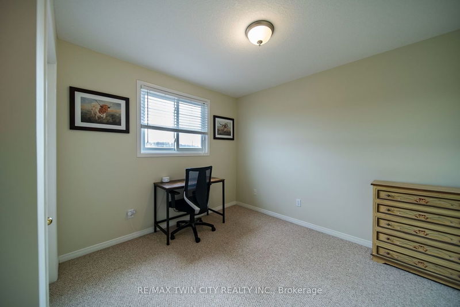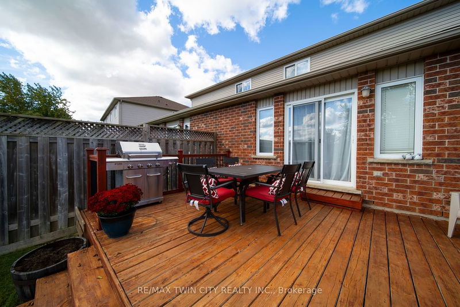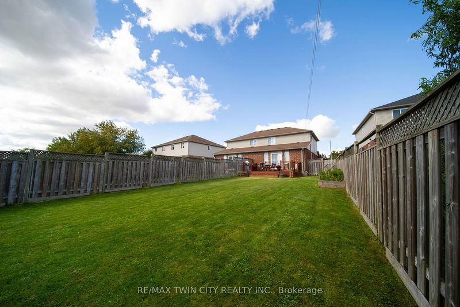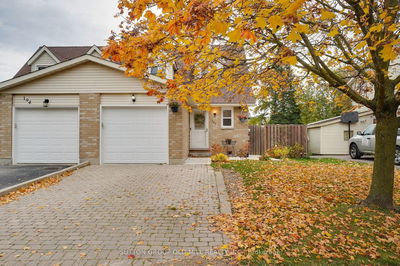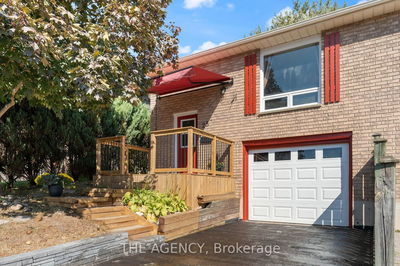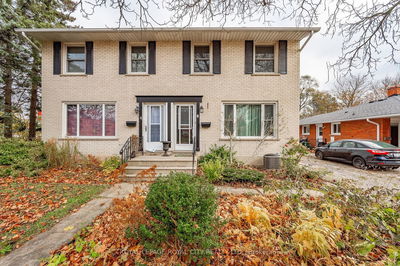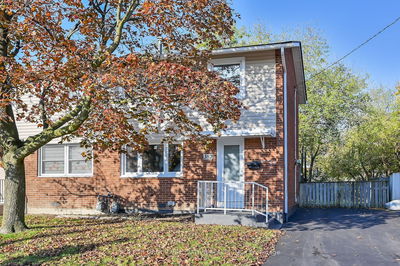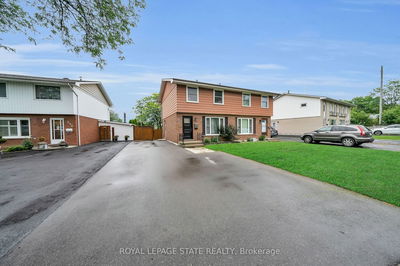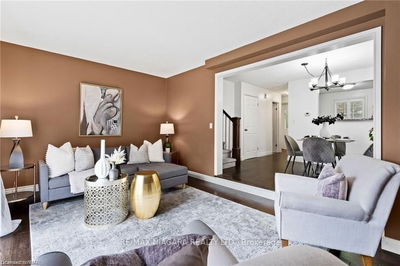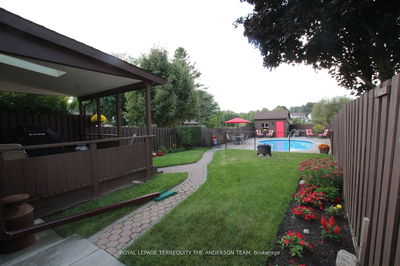Welcome to your new home in the heart of Baden, a warm and family-oriented neighborhood. This charming 3-bedroom, 2-bathroom home is the epitome of comfort and functionality. The open floor plan seamlessly connects the living room, dining area, and kitchen, creating a hub for family gatherings and entertaining. Natural light streams through large windows, highlighting the neutral color palette that enhances the sense of space and tranquility. The heart of the home, the kitchen, has been completely transformed with a recent full renovation. This modern culinary space boasts brand-new appliances, sleek countertops, and contemporary cabinetry. In addition to the interior upgrades, the home's mechanical systems have been updated with a new AC unit and furnace in 2022, along with all windows and front door. The large backyard is a canvas for outdoor living. The patio area, an extension of the living space, offers ample room for al fresco dining, barbecues, and gatherings.
详情
- 上市时间: Thursday, January 04, 2024
- 3D看房: View Virtual Tour for 86 Stiefelmeyer Crescent
- 城市: Wilmot
- 交叉路口: Schneller To Stiefelmeyer
- 详细地址: 86 Stiefelmeyer Crescent, Wilmot, N3A 2L2, Ontario, Canada
- 厨房: Main
- 客厅: Main
- 挂盘公司: Re/Max Twin City Realty Inc. - Disclaimer: The information contained in this listing has not been verified by Re/Max Twin City Realty Inc. and should be verified by the buyer.

