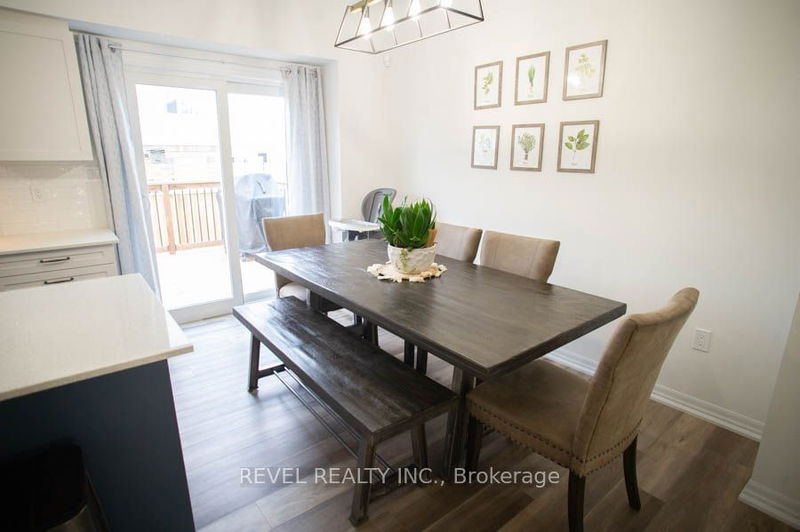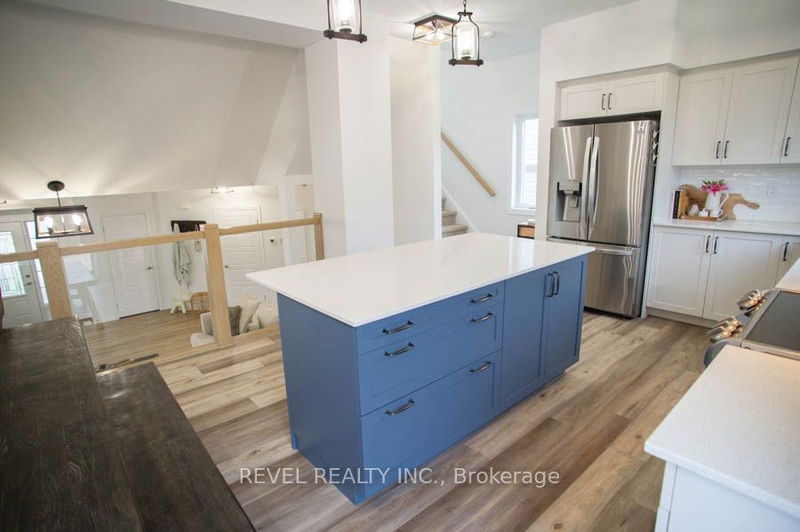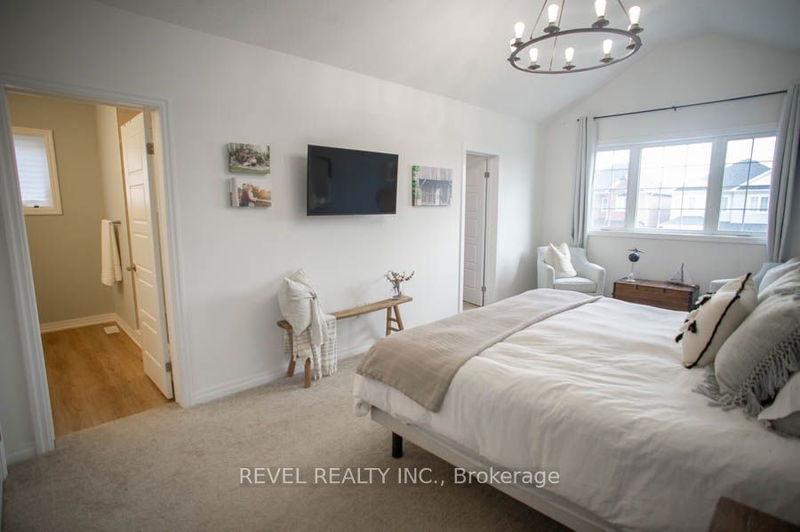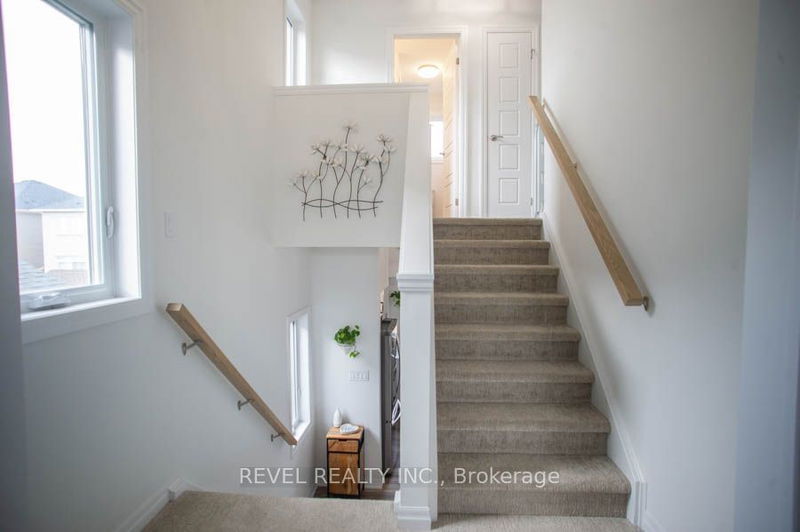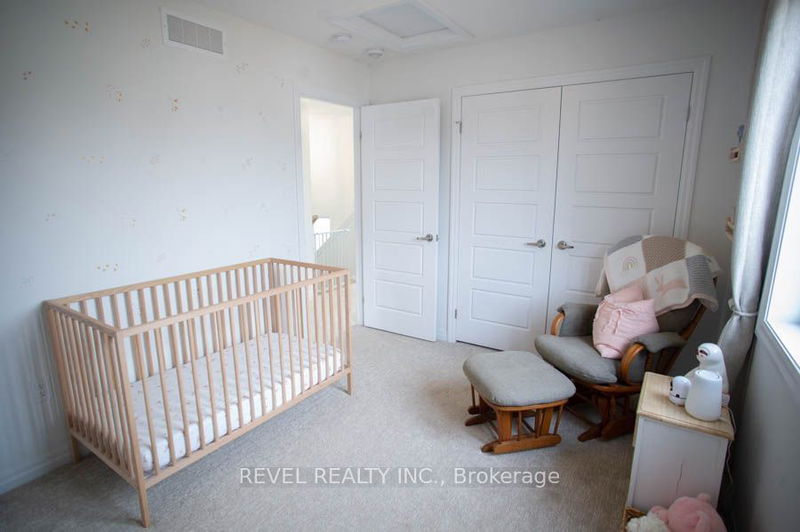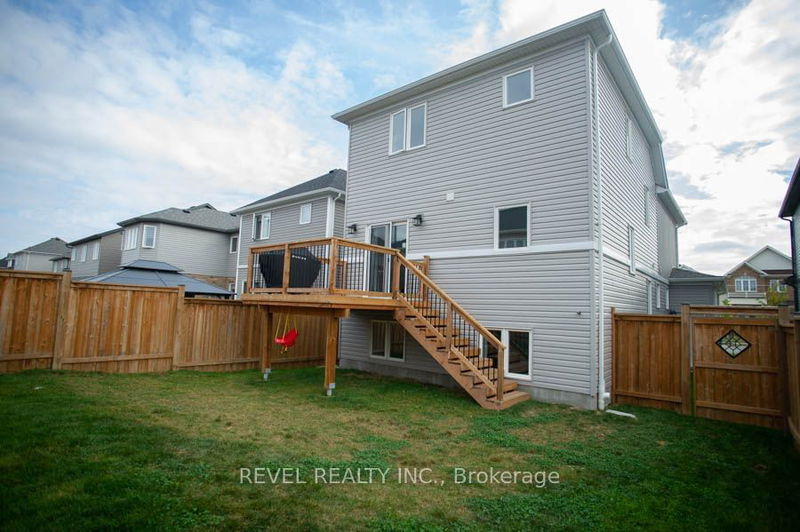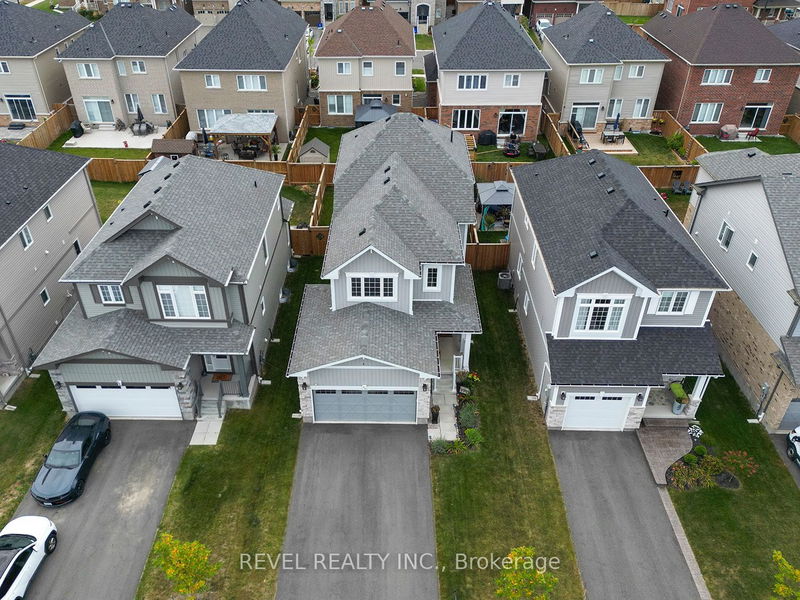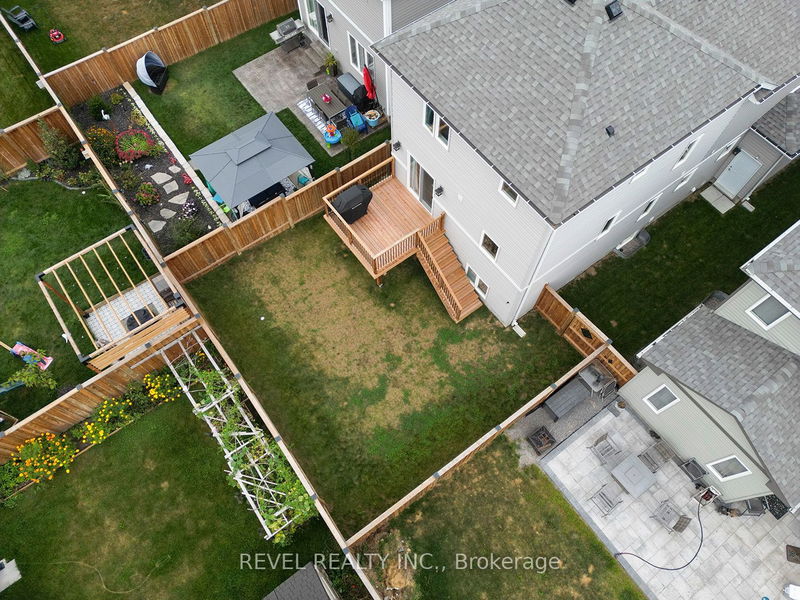Offering 3 beds, 2.5 baths & two living areas. Upon entry, you will see high ceilings, LVP flooring & a colour palette that's calming & neutral. The living room has a gorgeous natural gas fireplace The kitchen has a custom colour that's soft and neutral, with the island in a rich blue colour. The quartz countertops, textured subway tile backsplash, ample storage & stainless steel appliances are just a few of the features. With access to the patio doors which lead out to your fenced yard with BBQ deck, this kitchen offers a functional flow. Make your way upstairs to the primary bed that offers a walk-in closet, linen closet & ensuite bathroom that's equipped with his and her sinks, granite countertops & a glass enclosed shower. Two additional beds and a full bath finish off the second level. The lower level offers a secondary living space with plush carpeting and large windows. With ample storage in the lowest level, main floor laundry & a powder room, this home truly has it all!
详情
- 上市时间: Wednesday, January 03, 2024
- 3D看房: View Virtual Tour for 38 Robbins Ridge
- 城市: Brant
- 社区: Paris
- 交叉路口: Hartley Ave To Robbins Ridge
- 详细地址: 38 Robbins Ridge, Brant, N3L 0H2, Ontario, Canada
- 客厅: Main
- 厨房: Main
- 家庭房: Lower
- 挂盘公司: Revel Realty Inc. - Disclaimer: The information contained in this listing has not been verified by Revel Realty Inc. and should be verified by the buyer.










