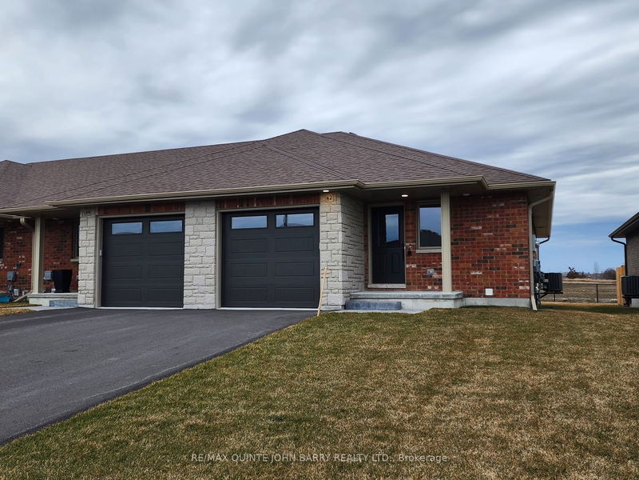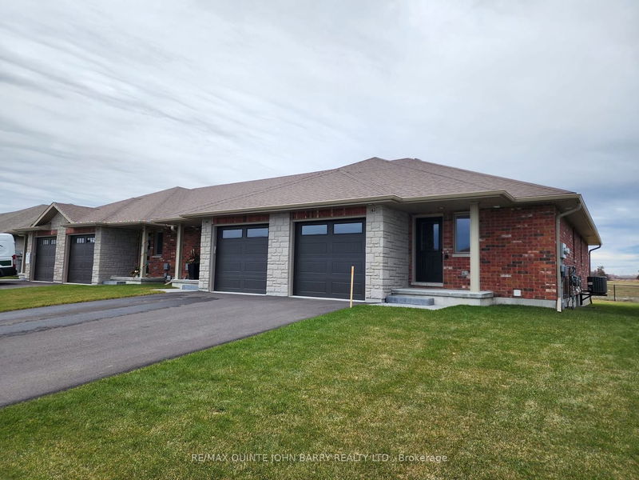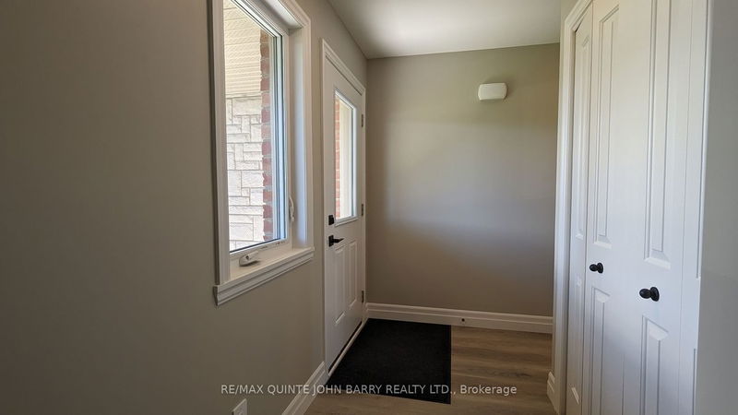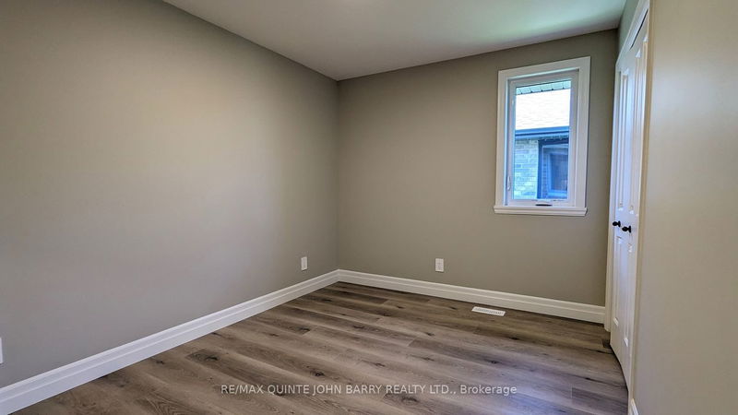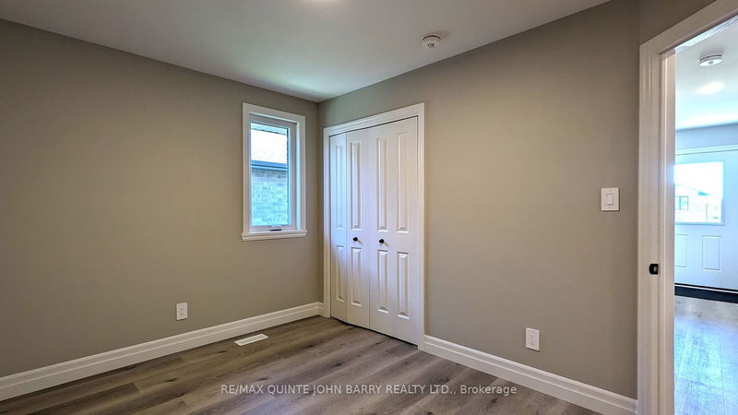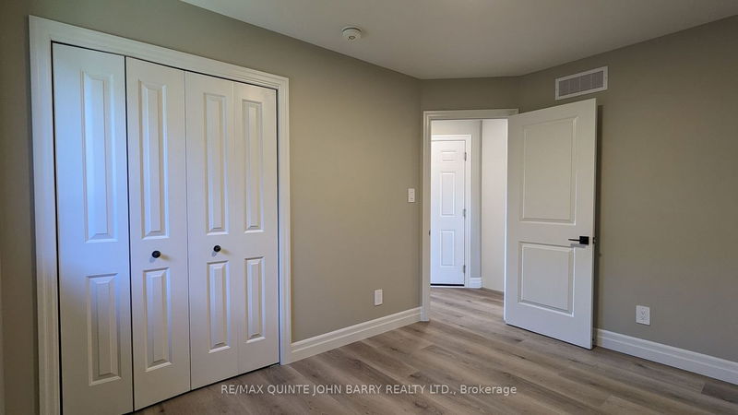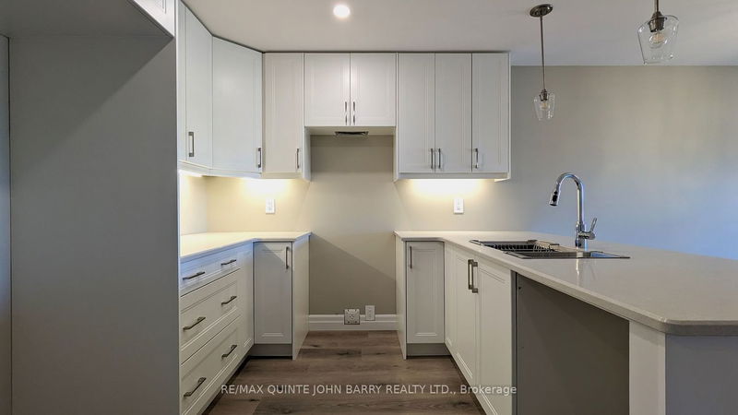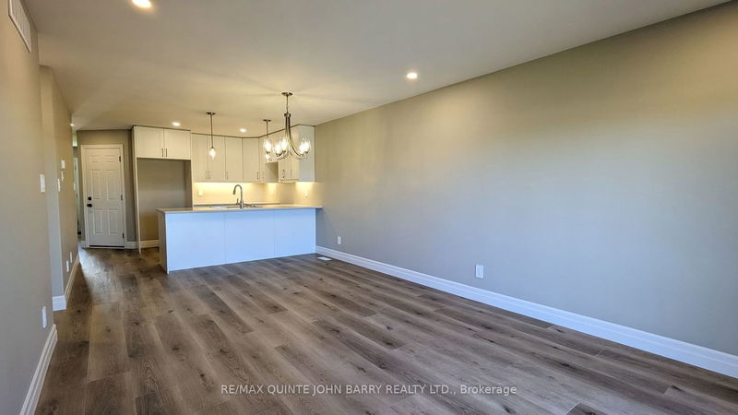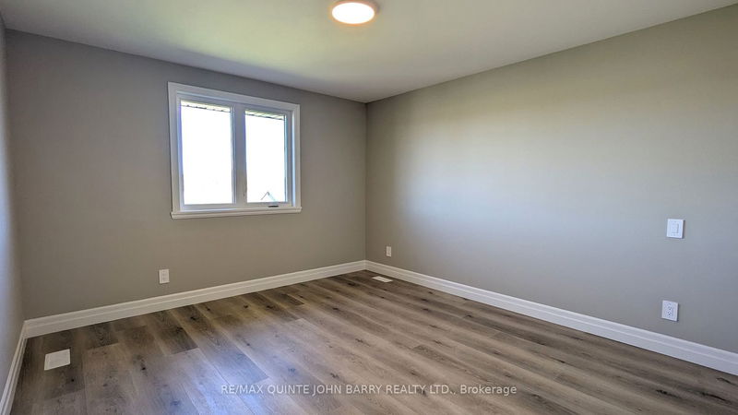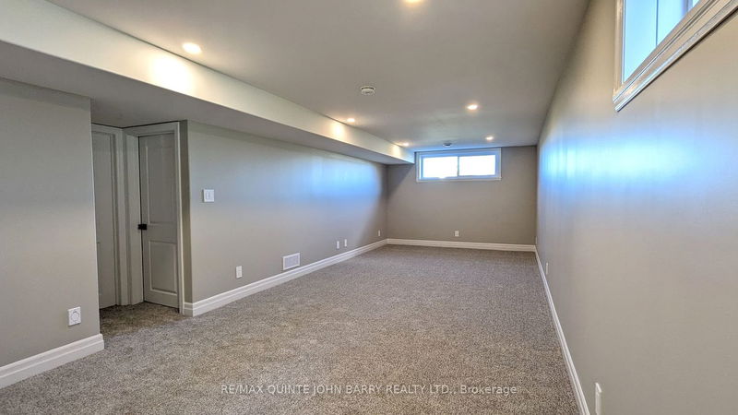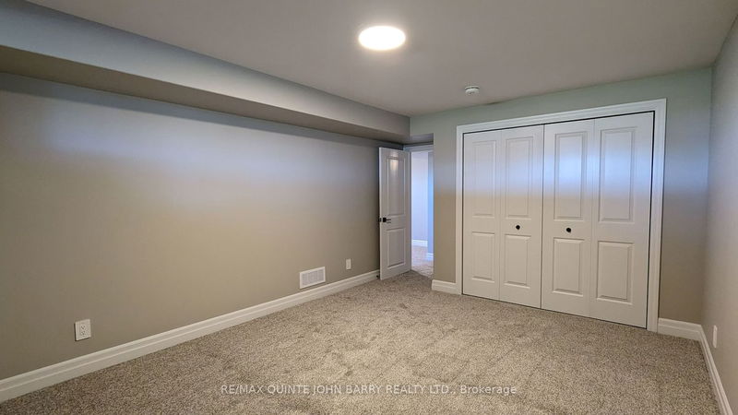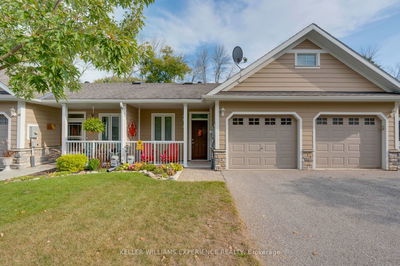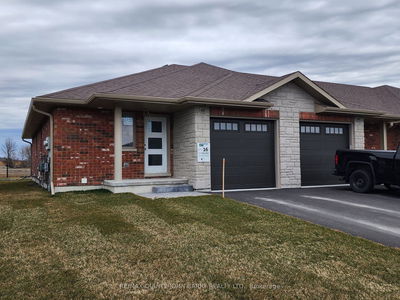Open House to be held at Model Home - 50/52 Hillside Meadow Drive. Step into the inviting Burgundy Model located at 42 Cedar Park Crescent. This townhome boasts 1,023 sq ft of living space, featuring a charming fully bricked exterior with eye-catching stone accents. Enjoy the seamless flow of open-concept living on the spacious main level, complete with 1.5 baths and a convenient main floor laundry. The lower level offers a private retreat with a finished recreation room, a third bedroom, and a 4pc bath, along with ample storage space. Nestled in the prestigious Hillside Meadows, these homes are meticulously crafted by the renowned builder, Klemencic Homes. Embrace a walkable lifestyle, with schools, shopping, and places of worship just a short stroll away. Your new home awaits!
详情
- 上市时间: Tuesday, January 02, 2024
- 城市: Quinte West
- 交叉路口: Dundas St. W, 2nd Dug Hill Rd.
- 详细地址: Lot 13,-42 Cedar Park Crescent, Quinte West, K8V 0J2, Ontario, Canada
- 厨房: Laminate
- 挂盘公司: Re/Max Quinte John Barry Realty Ltd. - Disclaimer: The information contained in this listing has not been verified by Re/Max Quinte John Barry Realty Ltd. and should be verified by the buyer.


