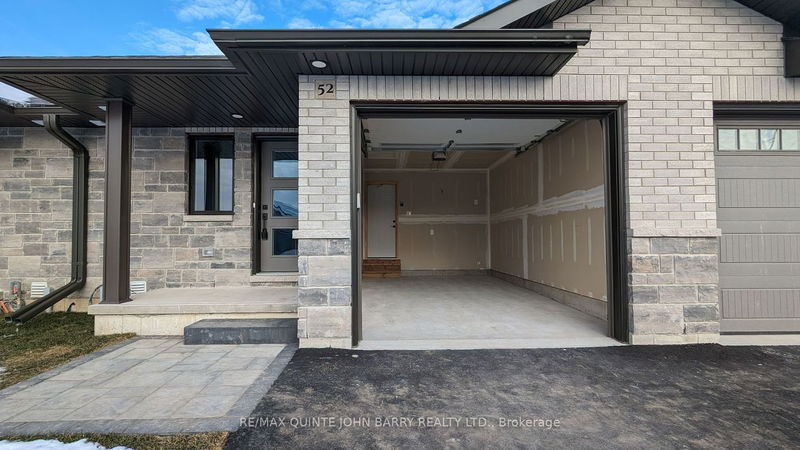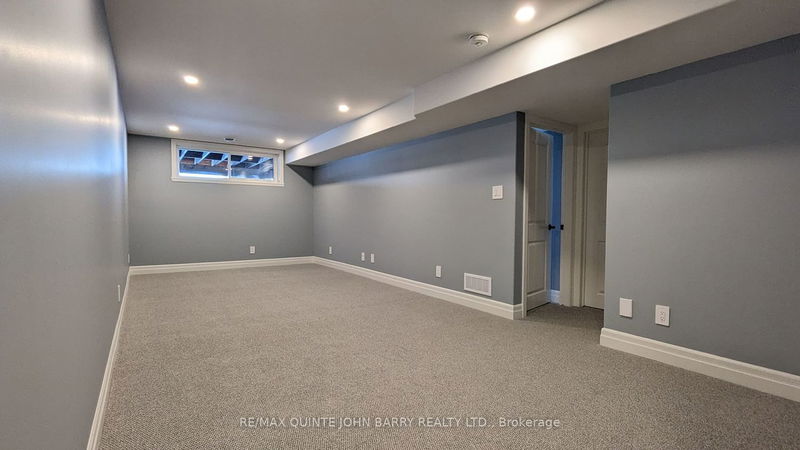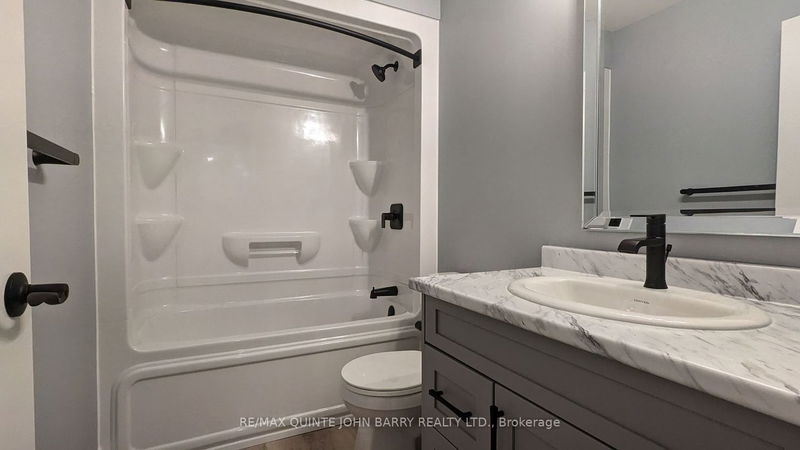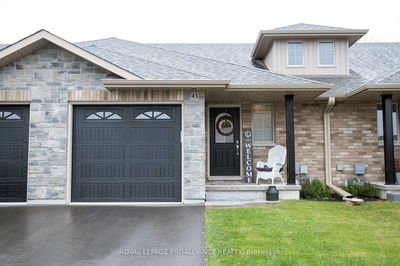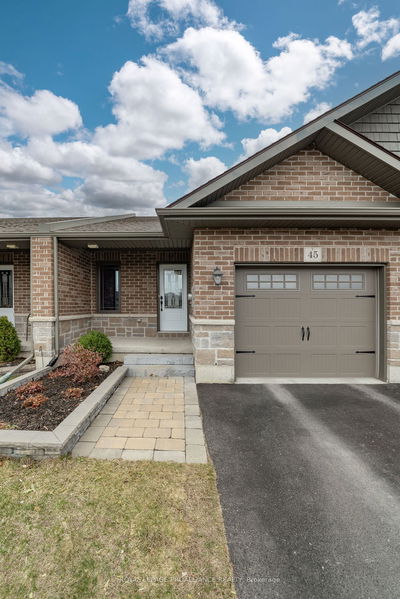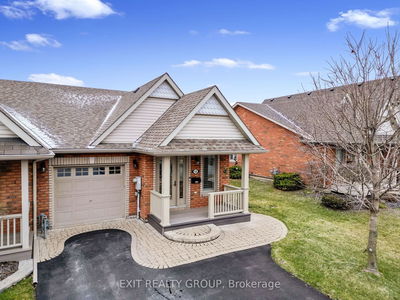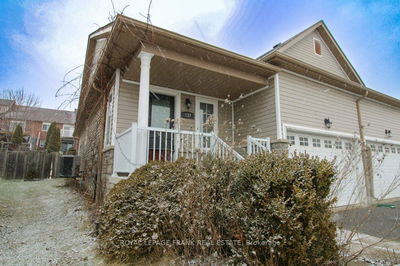Open House to be held at Model Home - 50/52 Hillside Meadow Drive. The Autumn Model townhome boasts stunning curb appeal, showcasing brickwork and stone accents. Embracing an open concept floor plan, the 935 sq ft main level is bathed in natural light and features a walk-out to the back deck from the great room. The primary bedroom is spacious and comes with a 4pc ensuite. For added convenience, the main floor includes a powder room and laundry in the mudroom with garage access. This layout makes it ideal for retired couples or first-time home buyers. On the lower level, you'll find a finished area that includes a large recreation room, a 4pc bath, and a second roomy bedroom - perfect for accommodating in-laws or visiting kids. The home's location is equally advantageous, situated close to the 401, elementary and secondary schools, Walmart, Tim Hortons, and other amenities. Don't miss out on this incredible opportunity!
详情
- 上市时间: Friday, December 22, 2023
- 城市: Quinte West
- 交叉路口: Dundas St W, 2nd Dug Hill Rd
- 详细地址: Lot 18-52 Cedar Park Crescent, Quinte West, K8V 0J2, Ontario, Canada
- 厨房: Laminate
- 挂盘公司: Re/Max Quinte John Barry Realty Ltd. - Disclaimer: The information contained in this listing has not been verified by Re/Max Quinte John Barry Realty Ltd. and should be verified by the buyer.




