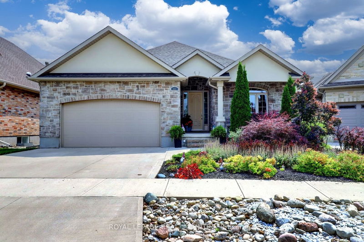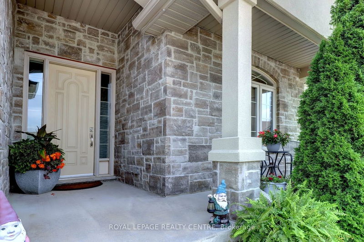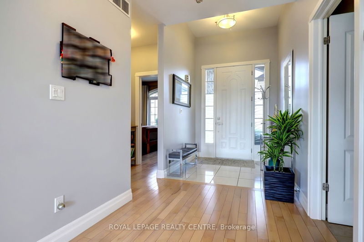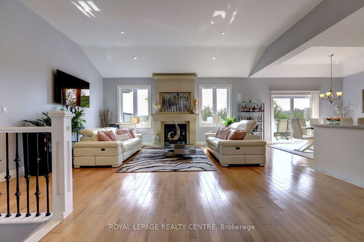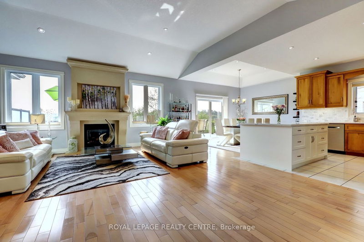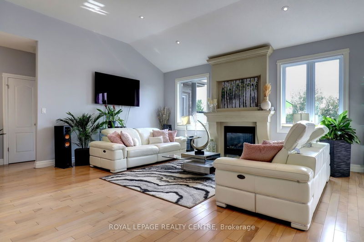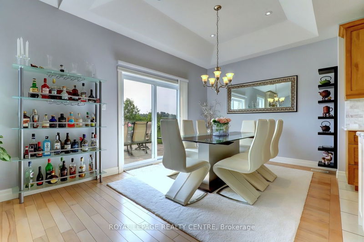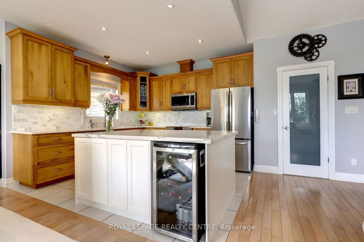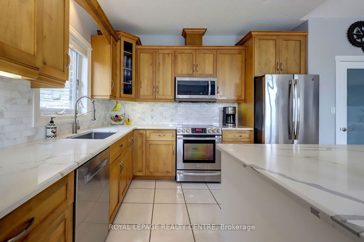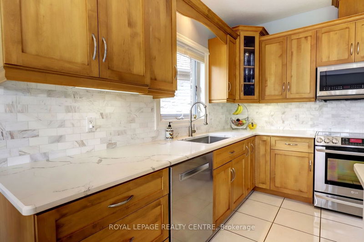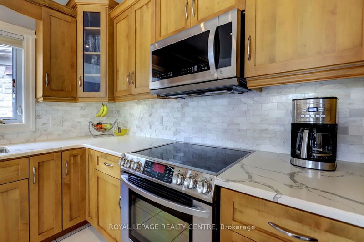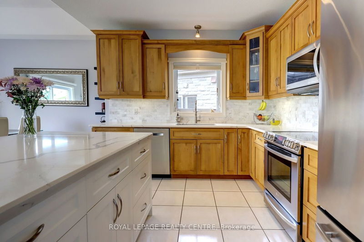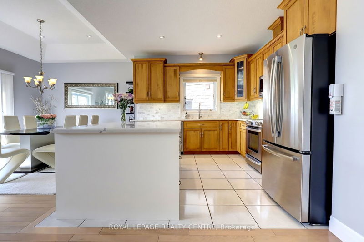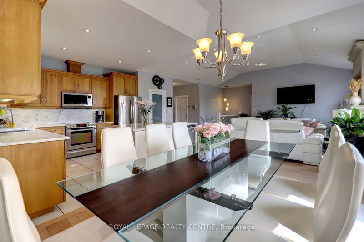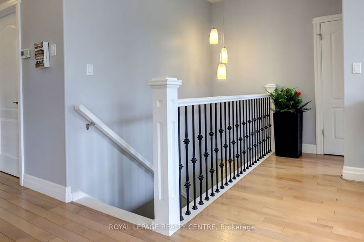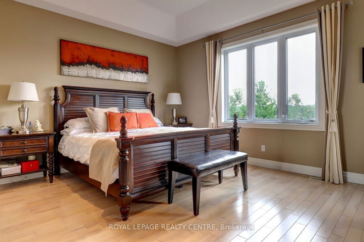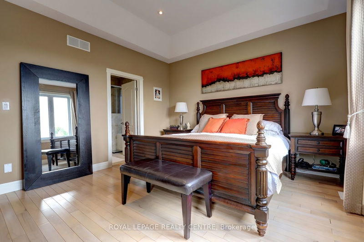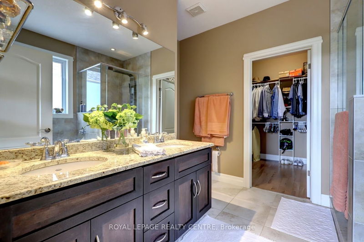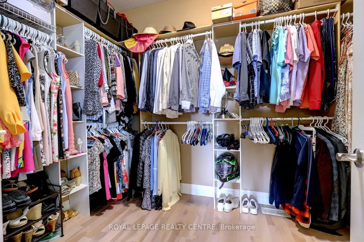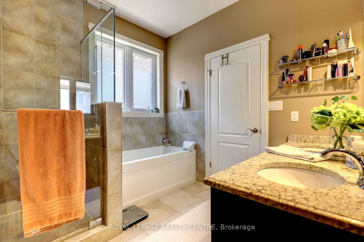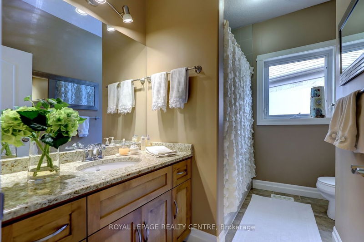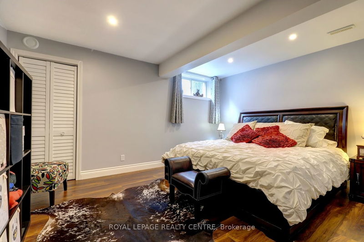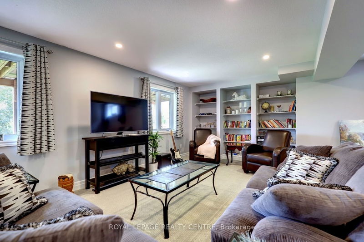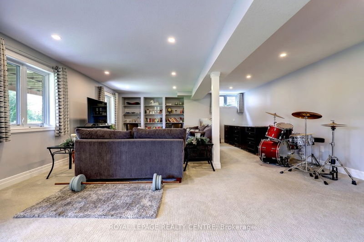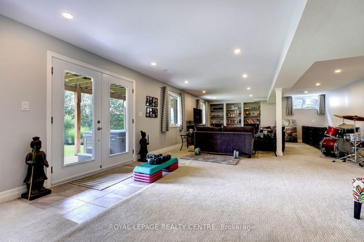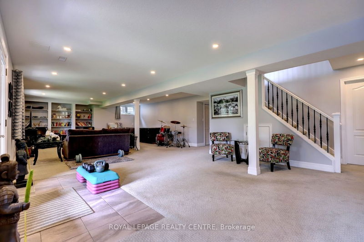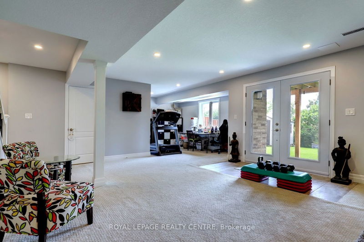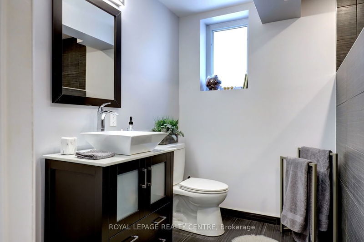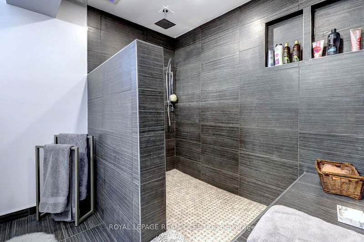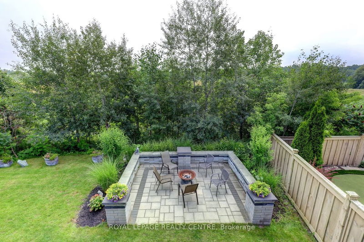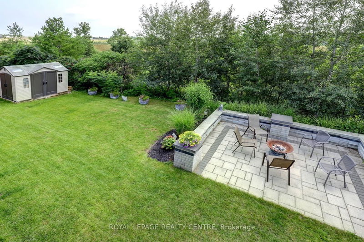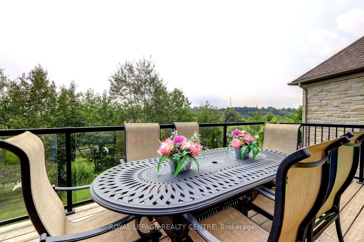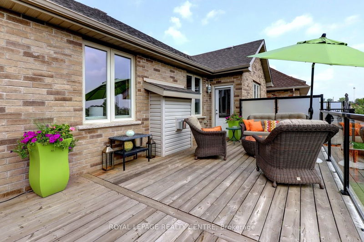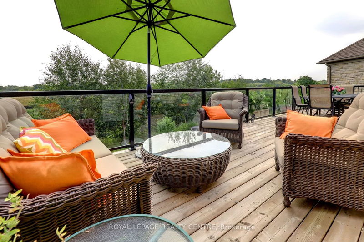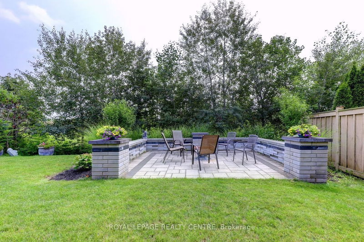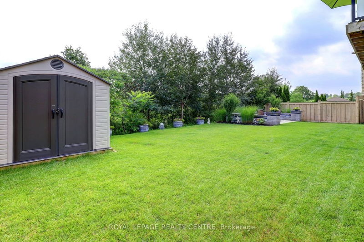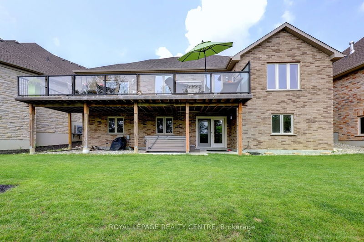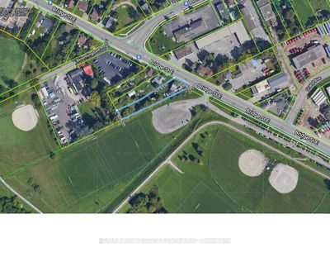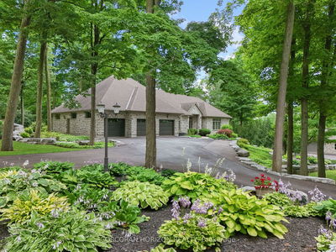Absolutely Amazing Luxuries-Huge Bungalow On An Oversized Pie Shaped Ravine Lot & 3,300 Sq Feet Of The Finished Living Area. Modern Open Concept Main Flr Living Rm W/Gas Fireplace. Spacious Dining W/Walk-Out To Large Terrace. Gourmet Kitchen W/Huge Custom Built Quartz Island, Quartz Countertops & S.S Appliances. Cathedral Ceilings & Hardwood Flrs Through-Out Main Flr. Primary Bedroom W/Large Spa Like Bath, Sep. Glass Shower, Large Walk-In Closet & Walk-Out To Large Terrace. Spacious 2 Bedrooms & Large Laundry W/Access To Garage. Huge Lower Lvl, Open Concept Rec Rm W/Walk-Out, Large Bdrm, Plus Open Concept Exercise Rm, 2 Storage Areas & Cold Rm. Walk-Out To Fantastic Absolutely Private Pie Shaped Lot Backing Onto Ravine. Entertainers Delight W/Hot Tub, Sitting Area (Interlock) & Mature Greenery. Lower Lvl Possible -In-Law Suite W/Sep. Entrance. Roughed-In Heating Flr in Bsmnt. Concrete Double Driveway W/Parking For 3 Plus. Oversized Dble Garage. Professionally Landscaped Back To Front.
详情
- 上市时间: Monday, December 11, 2023
- 3D看房: View Virtual Tour for 82 Paige Street
- 城市: Kitchener
- 交叉路口: Bridge St & Paige St
- 详细地址: 82 Paige Street, 厨房er, N2K 4P6, Ontario, Canada
- 客厅: Open Concept, Gas Fireplace, Cathedral Ceiling
- 厨房: Open Concept, Granite Counter, Cathedral Ceiling
- 挂盘公司: Royal Lepage Realty Centre - Disclaimer: The information contained in this listing has not been verified by Royal Lepage Realty Centre and should be verified by the buyer.

