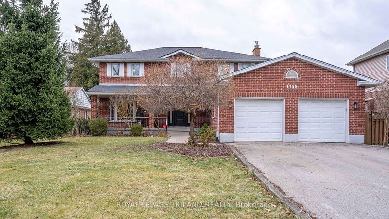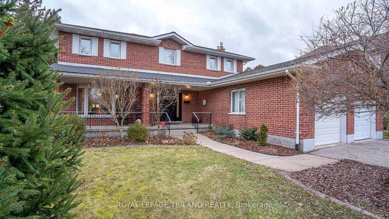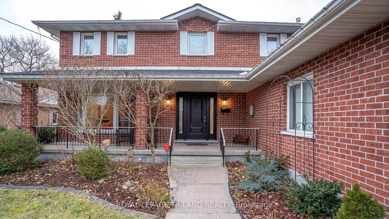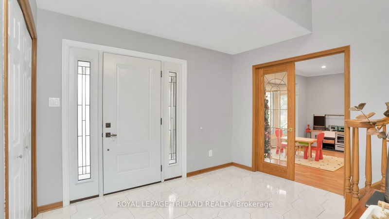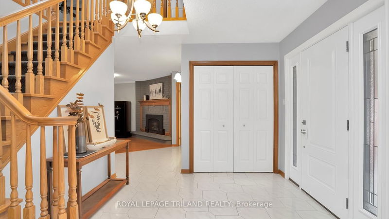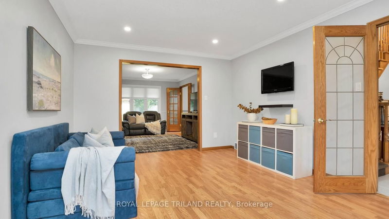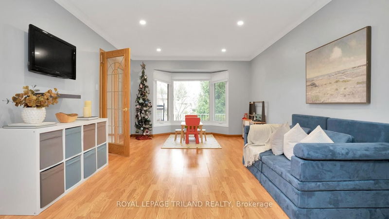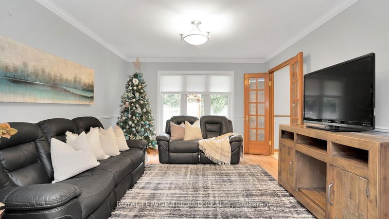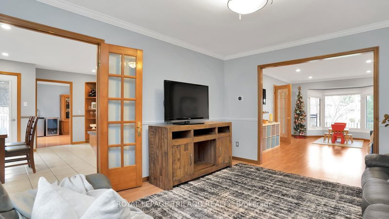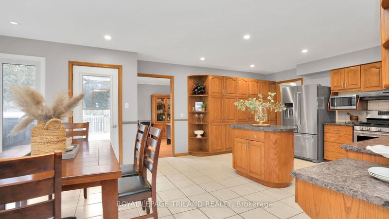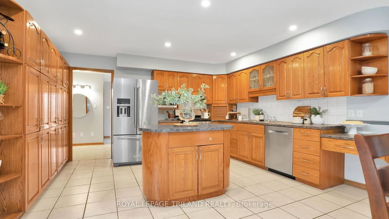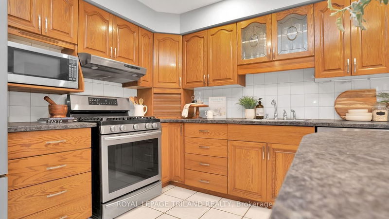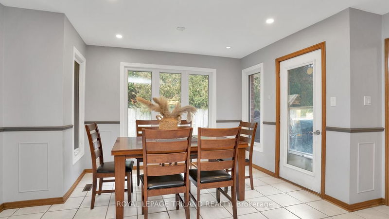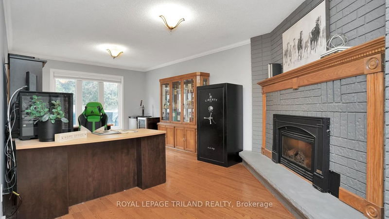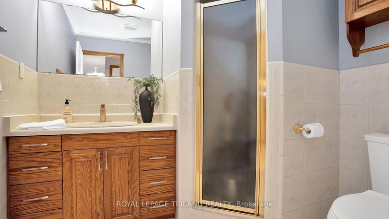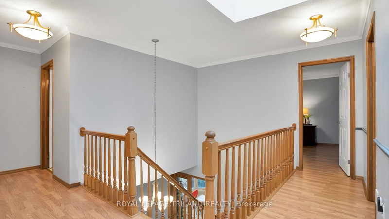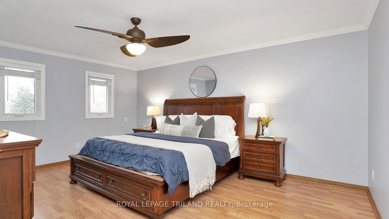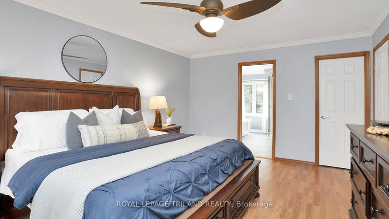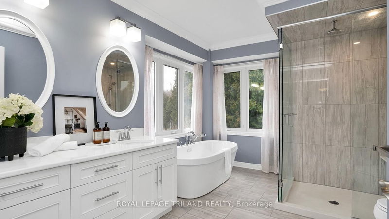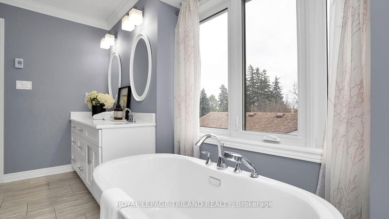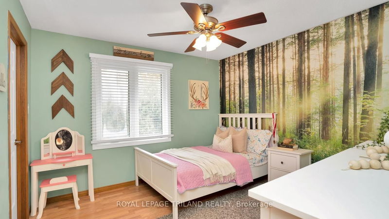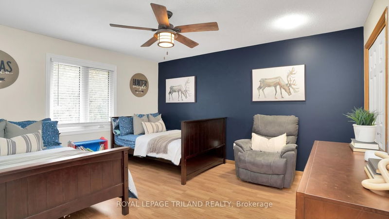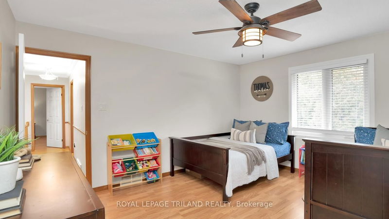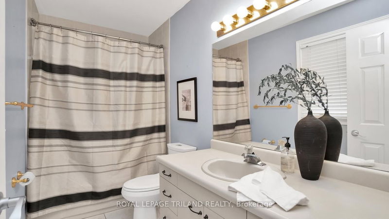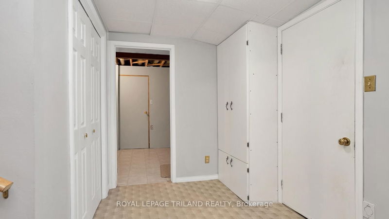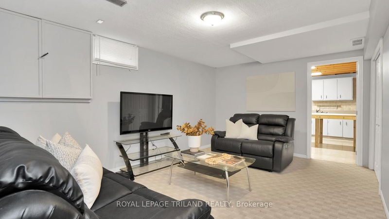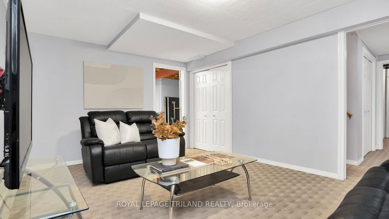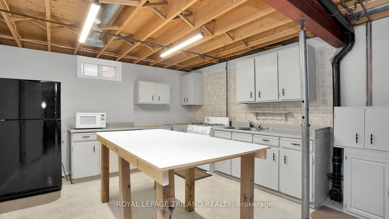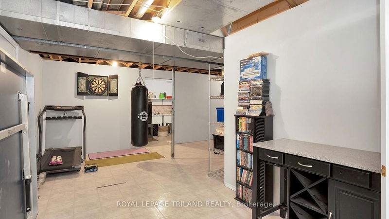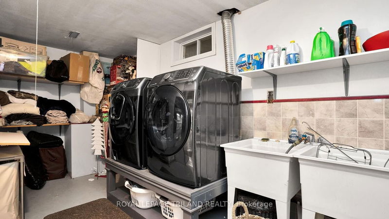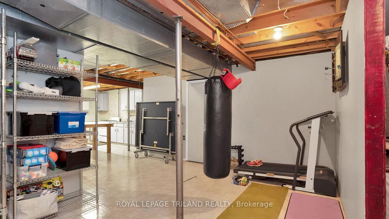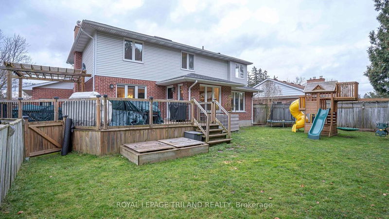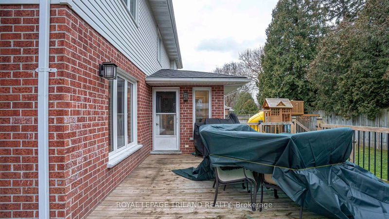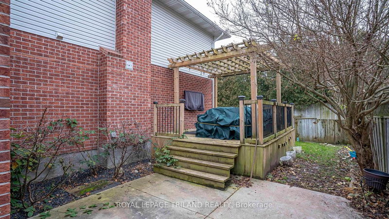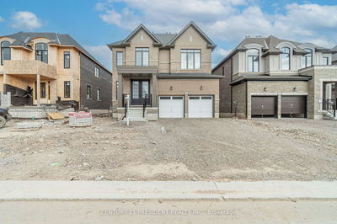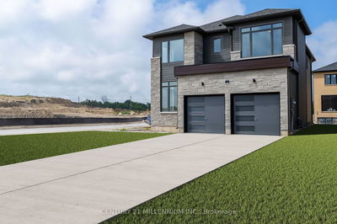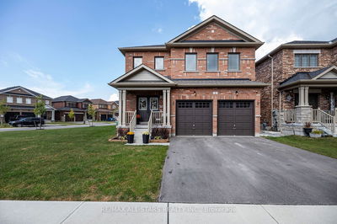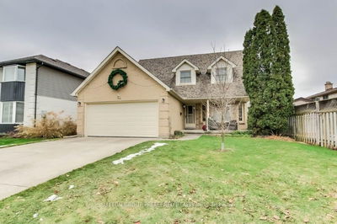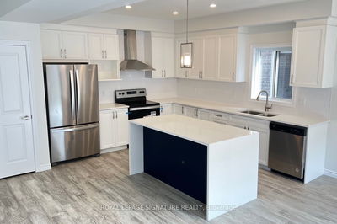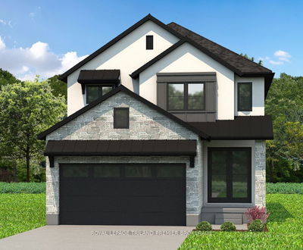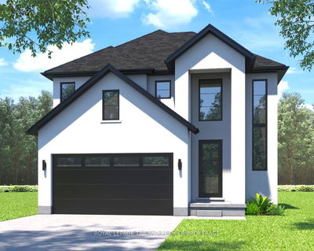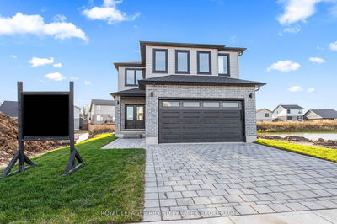immaculately maintained four bedroom home. The full height entrance provides an impressive welcome, with easy access to an open concept family room and living room combination. A large kitchen is anchored by an island and has lots of storage thanks to the abundance of cabinets, sitting alongside a gas range and other stainless appliances, as well as a large, bright, window-framed dining space. A large office with formal brick fireplace and mantel is also located on this floor. Upstairs provides four large bedrooms, including a primary with a large walk-in closet and an impressive, brand-new spa inspired ensuite with a soaker tub, large glassed-in shower, heated floors, and sleek vanity. One of the other bedrooms boasts its own walk-in closet, and there is a well-appointed 4-piece main bath here as well. The lower level is partially finished and includes a full second kitchen (perfect for canning), rec room area, bonus room, a large cold room, plus lots of storage.
详情
- 上市时间: Friday, December 08, 2023
- 3D看房: View Virtual Tour for 1155 Pond View Road
- 城市: London
- 交叉路口: Pond Mills Road
- 详细地址: 1155 Pond View Road, London, N5Z 4K3, Ontario, Canada
- 客厅: Main
- 厨房: Main
- 家庭房: Main
- 厨房: Bsmt
- 挂盘公司: Royal Lepage Triland Realty - Disclaimer: The information contained in this listing has not been verified by Royal Lepage Triland Realty and should be verified by the buyer.

