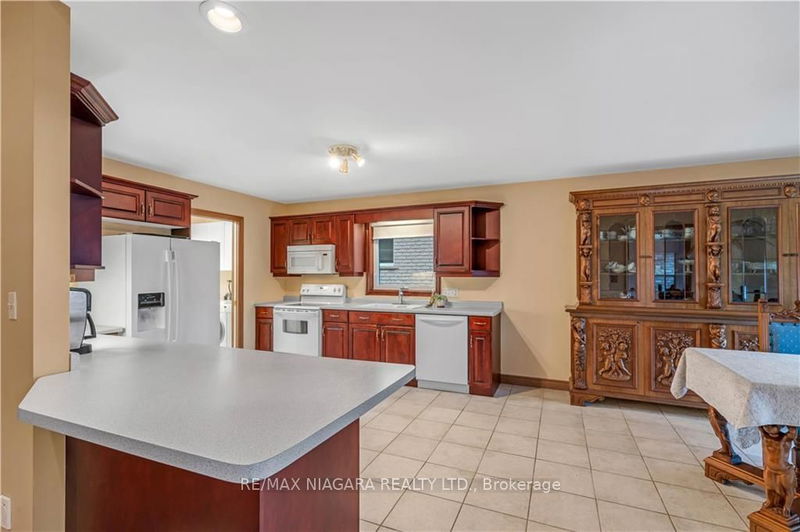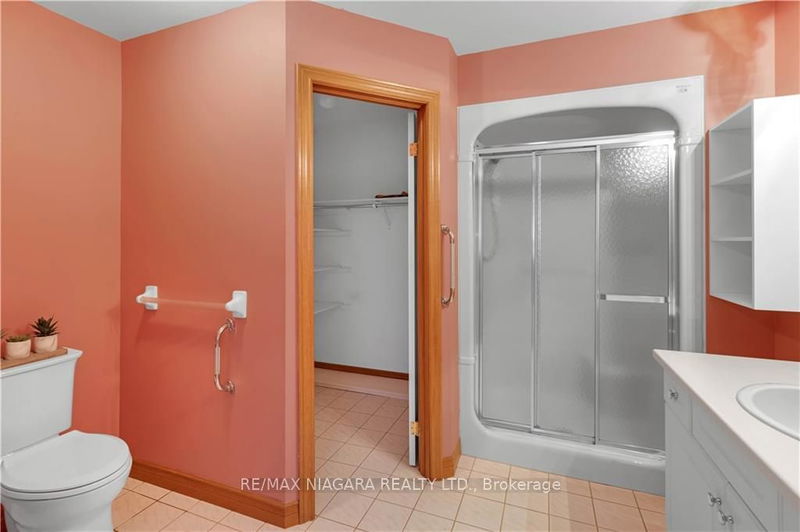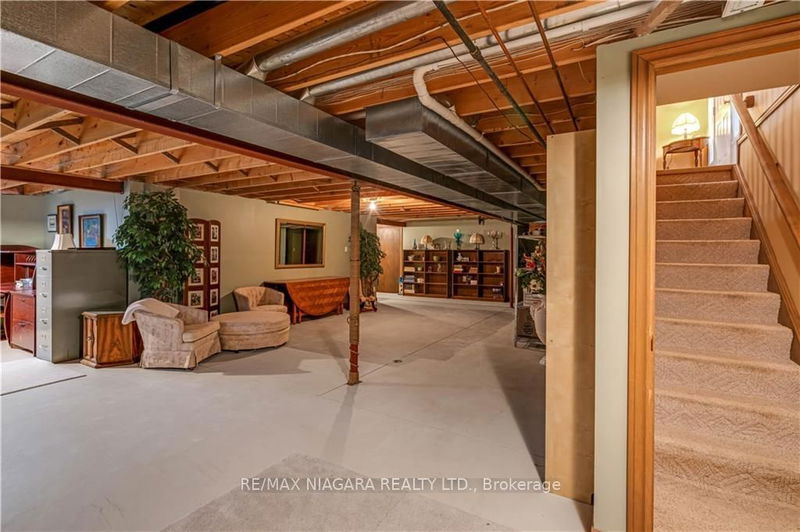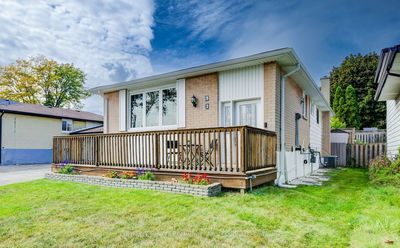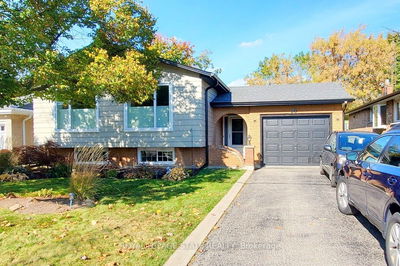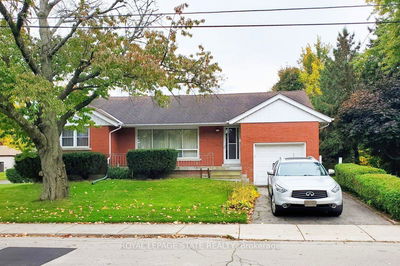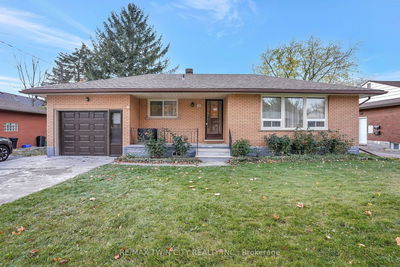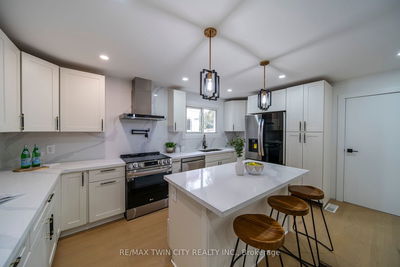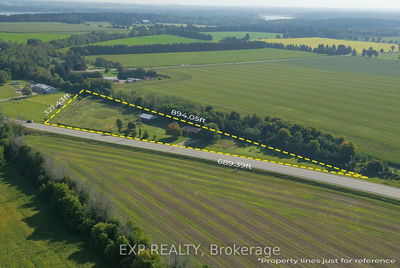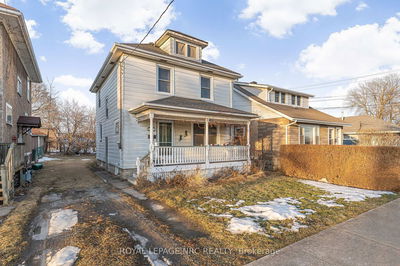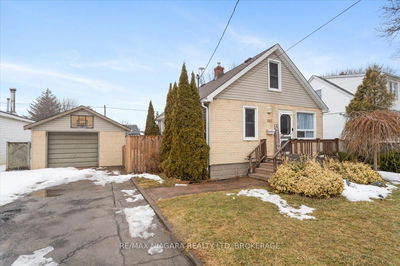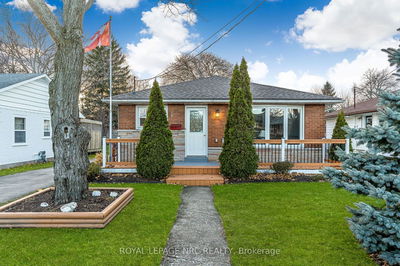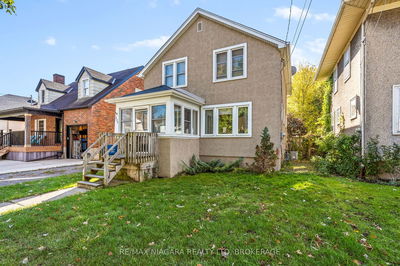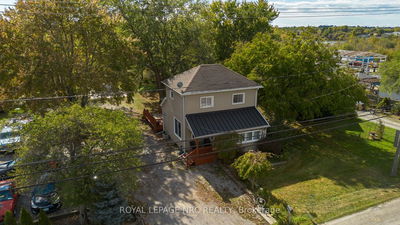Elegant ALL BRICK Bungalow open-concept great room with central wall fireplace, vaulted ceilings, hardwood floor, upgraded kitchen with cherry cabinets, spacious dining area ideal for when the whole family gathers to visit, upscale ensuite featuring whirlpool tub with separate shower and two large walk-in closets, large main floor, covered rear deck from, Lower level has partially finished rec room, den/bedroom and a 3-piece bath with sauna, walk-up to rear yard provides ideal opportunity for future suite.
详情
- 上市时间: Thursday, December 07, 2023
- 城市: Port Colborne
- 交叉路口: Clarence St & Stanley Ave
- 客厅: Vaulted Ceiling, Hardwood Floor
- 厨房: Main
- 挂盘公司: Re/Max Niagara Realty Ltd. - Disclaimer: The information contained in this listing has not been verified by Re/Max Niagara Realty Ltd. and should be verified by the buyer.








