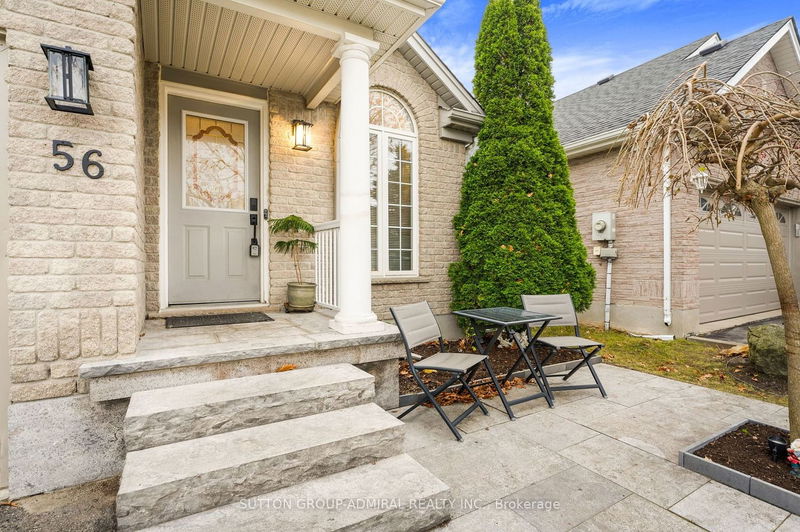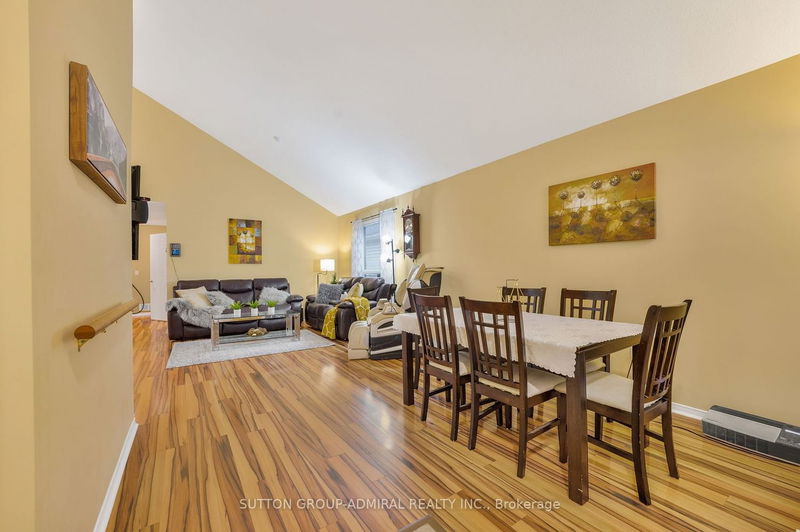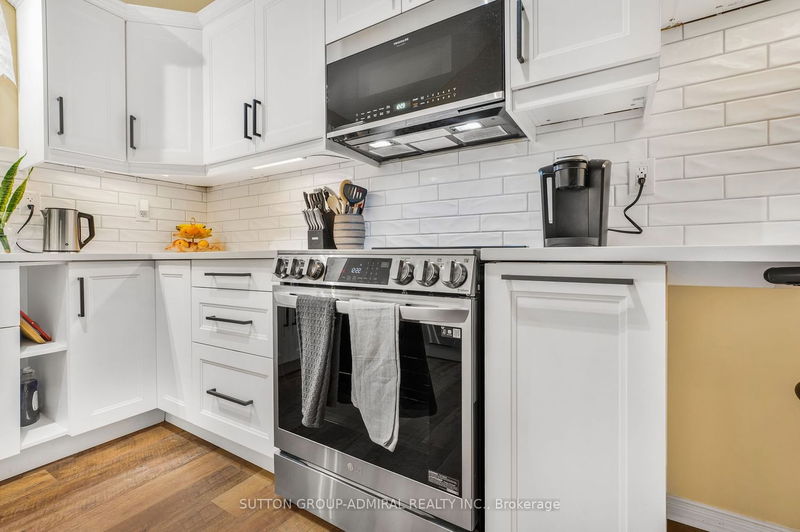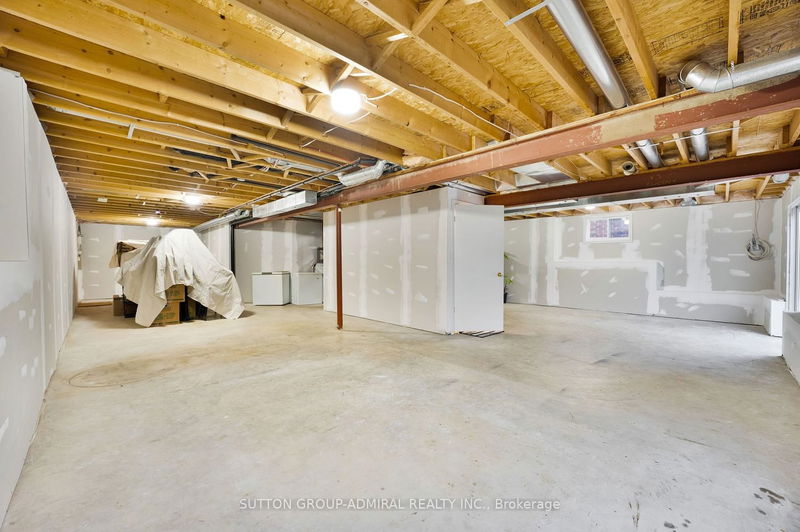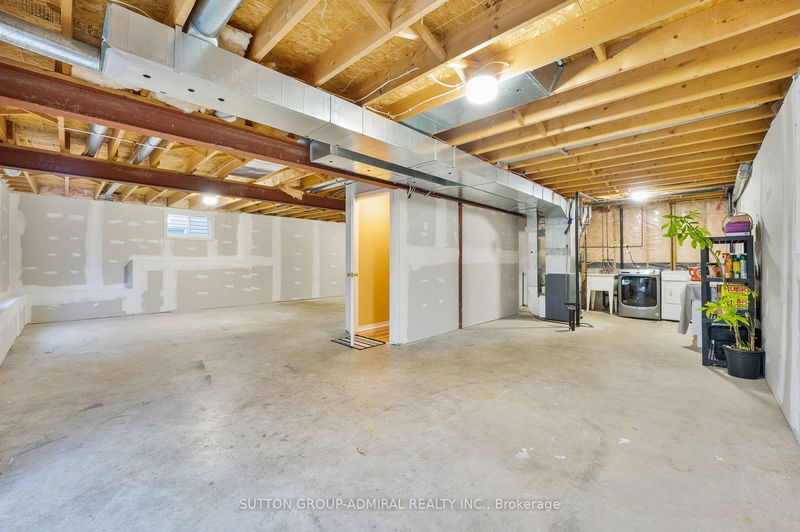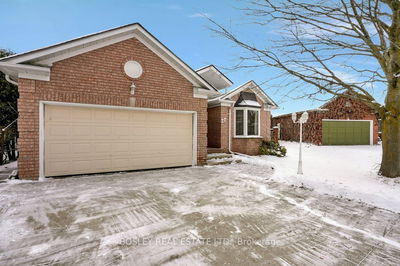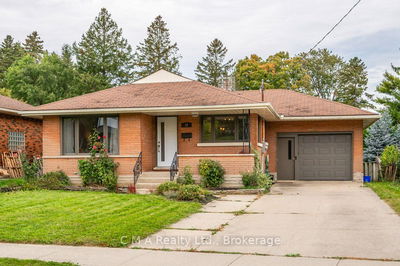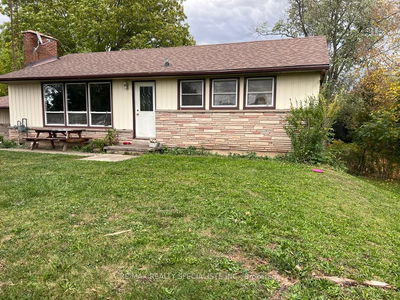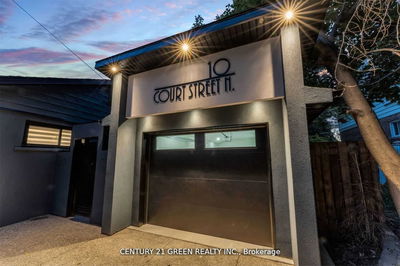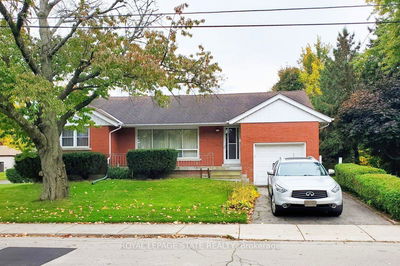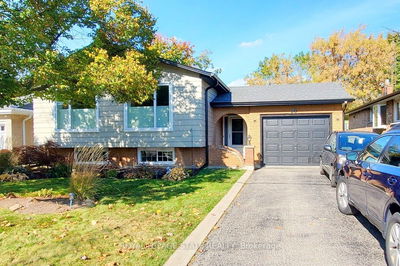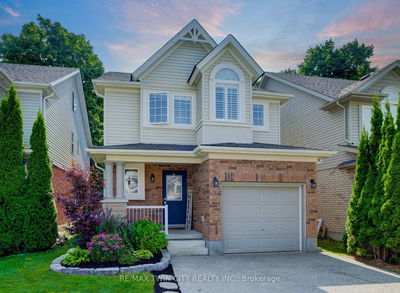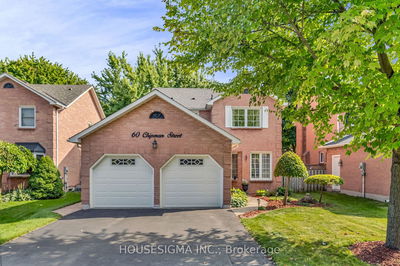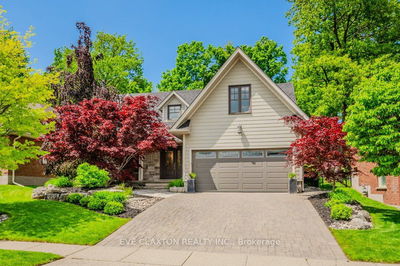Welcome to this sprawling 3 bdrm bungalow w/ beautiful vaulted ceilings! Lovingly cared for &maintained by original owner! As soon as you enter you appreciate high ceilings in kit, liv & din room w/ impressive feel of elegance. Beautiful new $30K kitchen in '23 & lots of cabinet space + $5K spent on new kit appliances in '23! Primary bdrm w/ wheelchair accessible ensuite bathrm & shower. Impressive 1,265 SQFT bright bsmnt w/ large sliding dr to large inviting patio at ground level + large window; makes you feel you are on main floor! Potential for in-law suite - walk-out can be used as a sep entrance. Garage w/ access to hallway. Bungalow benefits: kitchen, baths & bedrms easily accessible w/out stairs + bsmnt is huge! Total sqft of main flr & bsmnt: 2,510!, as per MPAC. Roof reshingled '18. New furnace '21. Water softener cylinder changed Oct '23 & maintained. New washer '23. Elevator lift negotiable. Minutes to 401. Prime Bdrm dr frame can be opened wider.
详情
- 上市时间: Monday, November 20, 2023
- 3D看房: View Virtual Tour for 56 Sweeney Crescent
- 城市: Cambridge
- 交叉路口: Kerwood Dr/Townline Road
- 详细地址: 56 Sweeney Crescent, Cambridge, N3C 4J1, Ontario, Canada
- 客厅: Open Concept, Cathedral Ceiling, Laminate
- 厨房: Open Concept, Cathedral Ceiling, Laminate
- 挂盘公司: Sutton Group-Admiral Realty Inc. - Disclaimer: The information contained in this listing has not been verified by Sutton Group-Admiral Realty Inc. and should be verified by the buyer.




